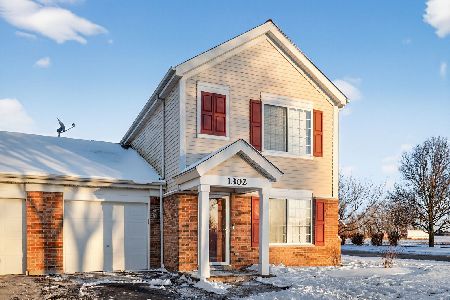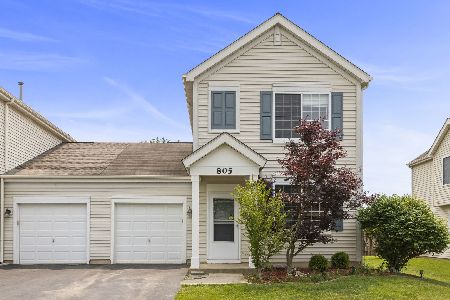805 Daniel Drive, Minooka, Illinois 60447
$187,500
|
Sold
|
|
| Status: | Closed |
| Sqft: | 0 |
| Cost/Sqft: | — |
| Beds: | 3 |
| Baths: | 3 |
| Year Built: | 2006 |
| Property Taxes: | $4,063 |
| Days On Market: | 1993 |
| Lot Size: | 0,00 |
Description
Welcome to this gorgeous duplex in the Summerfield Subdivision! Fresh paint throughout, new carpet on the 2nd floor, wood laminate floor throughout the 1st floor. Excellent natural light throughout the home. Kitchen with separate eating area provides a perfect spot for dinners. Grab a book and unwind in the large master suite with walk-in closet, master bathroom, and abundant light. There are two additional bedrooms, a full bathroom with shower/tub. Enjoy the convenience of the 2nd-floor laundry room. Newer items include thermostat, lights, storm door, backsplash, some interior doors. Hot water heater, washer, and dryer are newer within the past 5 years. Fully fenced yard as well. This is the home you don't want to miss a chance to see. You will fall in love! Please take a minute to watch our virtual tour of the home!
Property Specifics
| Condos/Townhomes | |
| 2 | |
| — | |
| 2006 | |
| None | |
| — | |
| No | |
| — |
| Kendall | |
| Summerfield | |
| 240 / Annual | |
| Insurance | |
| Public | |
| Public Sewer | |
| 10825956 | |
| 0926425019 |
Nearby Schools
| NAME: | DISTRICT: | DISTANCE: | |
|---|---|---|---|
|
Grade School
Walnut Trails |
201 | — | |
|
Middle School
Minooka Junior High School |
201 | Not in DB | |
|
High School
Minooka Community High School |
111 | Not in DB | |
Property History
| DATE: | EVENT: | PRICE: | SOURCE: |
|---|---|---|---|
| 30 Sep, 2020 | Sold | $187,500 | MRED MLS |
| 22 Aug, 2020 | Under contract | $187,500 | MRED MLS |
| 21 Aug, 2020 | Listed for sale | $187,500 | MRED MLS |
| 11 Jul, 2025 | Sold | $275,000 | MRED MLS |
| 21 Jun, 2025 | Under contract | $275,000 | MRED MLS |
| 5 Jun, 2025 | Listed for sale | $275,000 | MRED MLS |
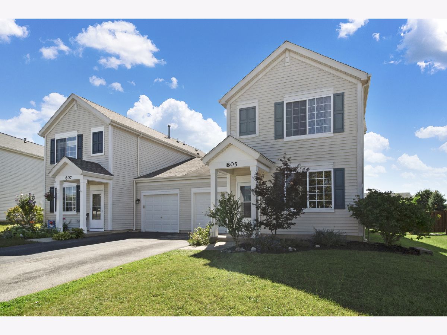
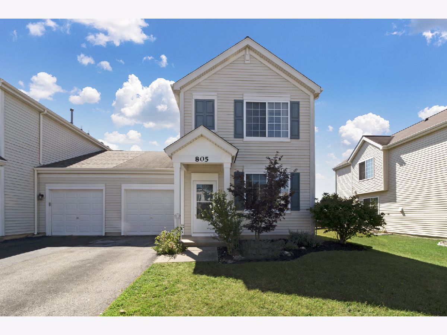
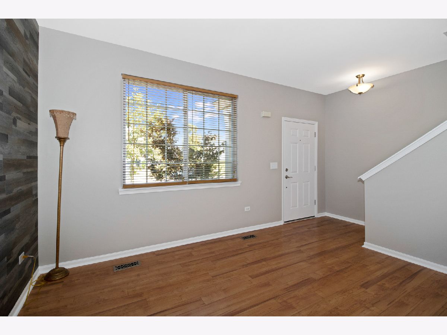
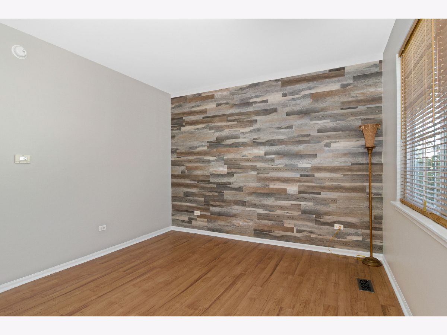
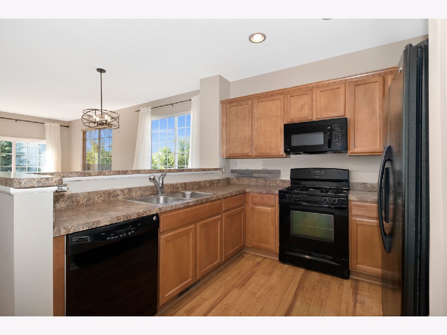
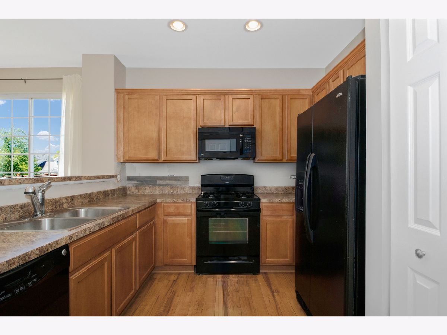
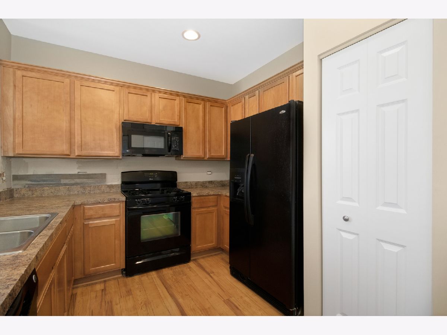
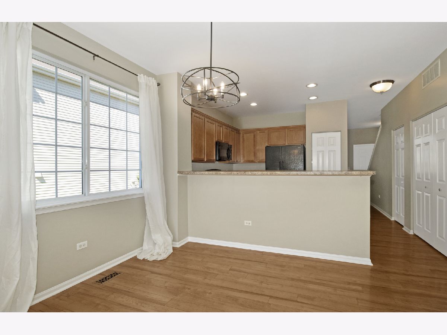
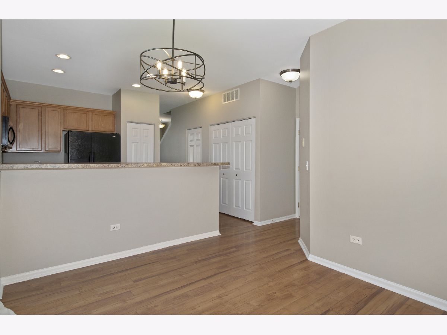
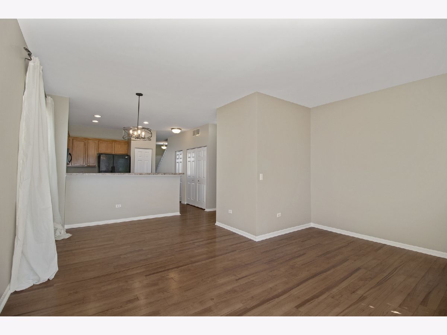
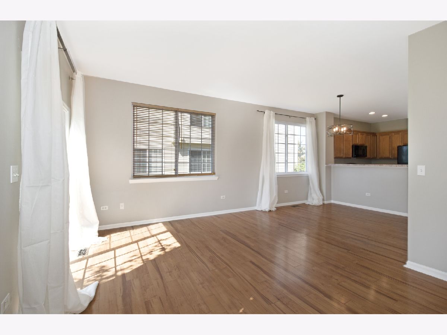
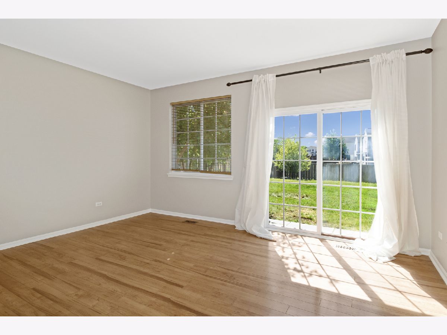
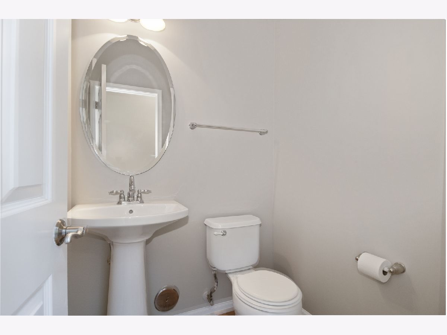
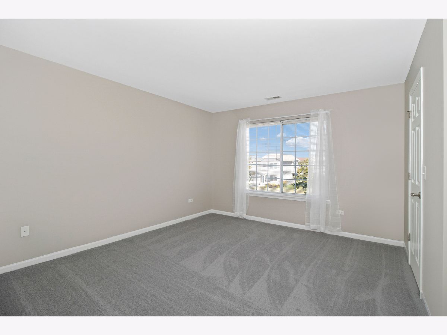
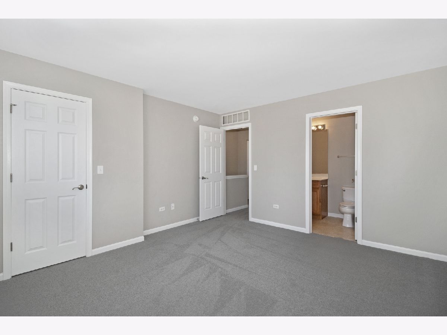
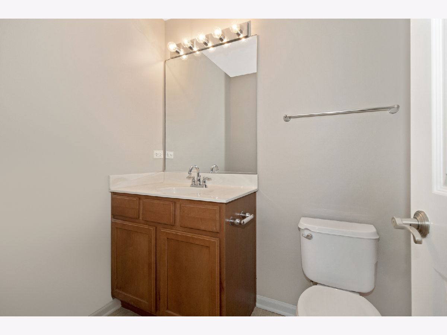
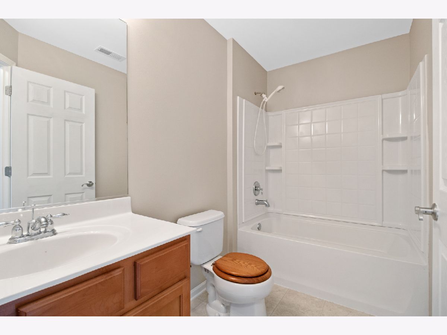
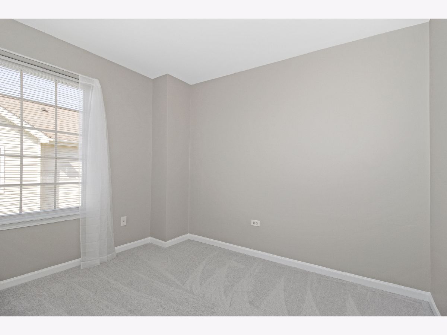
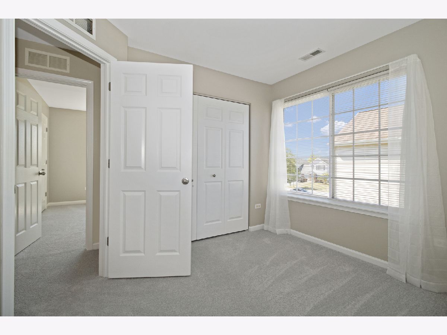
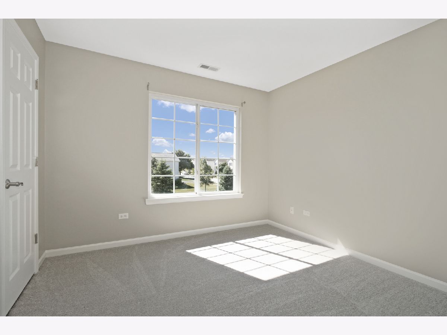
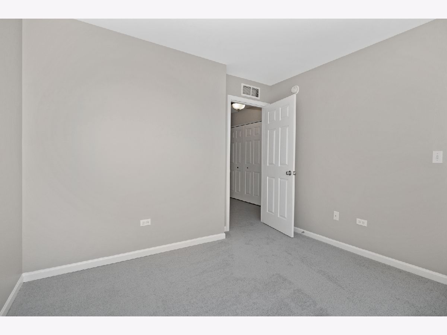
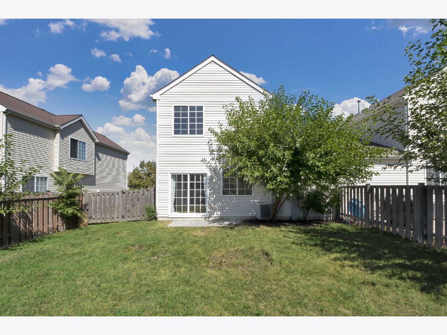
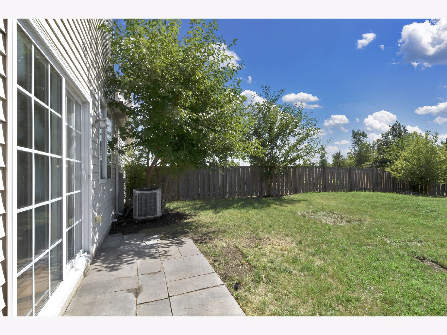
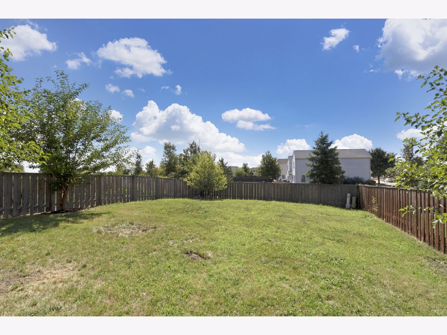
Room Specifics
Total Bedrooms: 3
Bedrooms Above Ground: 3
Bedrooms Below Ground: 0
Dimensions: —
Floor Type: Carpet
Dimensions: —
Floor Type: Carpet
Full Bathrooms: 3
Bathroom Amenities: —
Bathroom in Basement: 0
Rooms: No additional rooms
Basement Description: None
Other Specifics
| 2 | |
| Concrete Perimeter | |
| Asphalt | |
| Storms/Screens, End Unit | |
| — | |
| 45X145 | |
| — | |
| Full | |
| Vaulted/Cathedral Ceilings, Wood Laminate Floors, Second Floor Laundry, Laundry Hook-Up in Unit, Walk-In Closet(s) | |
| Range, Microwave, Dishwasher, Refrigerator, Washer, Dryer, Disposal | |
| Not in DB | |
| — | |
| — | |
| Park | |
| — |
Tax History
| Year | Property Taxes |
|---|---|
| 2020 | $4,063 |
| 2025 | $5,933 |
Contact Agent
Nearby Similar Homes
Nearby Sold Comparables
Contact Agent
Listing Provided By
john greene, Realtor

