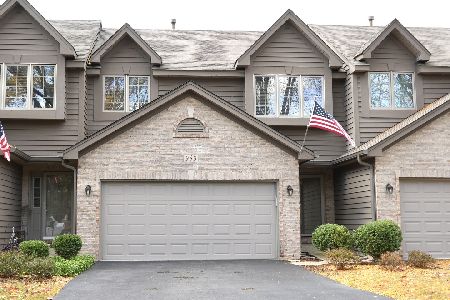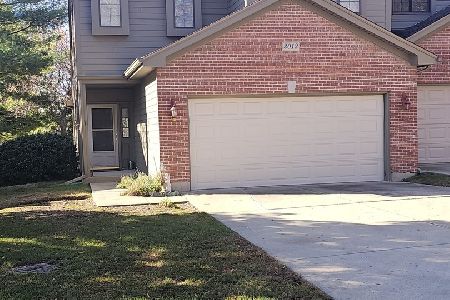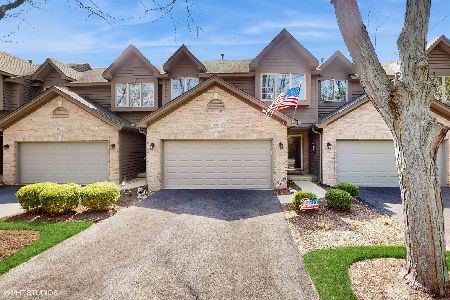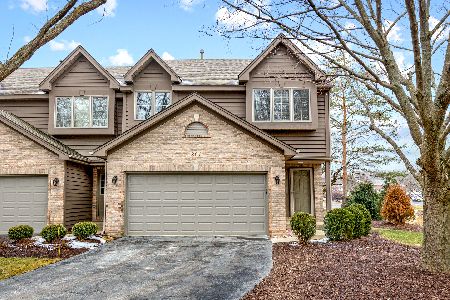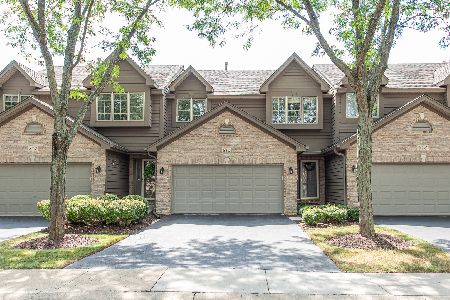805 Millcreek Circle, Elgin, Illinois 60123
$194,900
|
Sold
|
|
| Status: | Closed |
| Sqft: | 1,904 |
| Cost/Sqft: | $102 |
| Beds: | 2 |
| Baths: | 2 |
| Year Built: | 1993 |
| Property Taxes: | $4,050 |
| Days On Market: | 1941 |
| Lot Size: | 0,00 |
Description
Gorgeous Millcreek town home features welcoming spacious entry foyer. Large family room boasts fireplace and vaulted ceilings with skylights and sliding doors to large deck. White kitchen with Stainless Steel appliances, quartz countertops, deep double sink, breakfast bar, pantry wall and sunny dining area that overlooks tree line. Upstairs is a loft space and large primary bedroom with huge walk in closet and private bath with separate tub and shower and dual sinks! The spacious walk out basement features a family room area that opens directly onto patio and green space, 2nd bedroom, 2nd full bath and utility room and walk in storage closet. Additional highlights include: hardwood floors, attached two car garage with tons of storage, extra storage area under stairs/foyer, central air and all appliances included. The location is fantastic, Minutes to Metra, 1 minute to Randall Rd with all the shopping and restaurants options, I90 is a few minutes away as well. Only 35 minutes to Ohare airport! This is ready for a quick close.
Property Specifics
| Condos/Townhomes | |
| 2 | |
| — | |
| 1993 | |
| Full,Walkout | |
| MODEL B | |
| No | |
| — |
| Kane | |
| Millcreek | |
| 225 / Monthly | |
| Exterior Maintenance,Lawn Care,Snow Removal | |
| Public | |
| Public Sewer | |
| 10889600 | |
| 0609127024 |
Nearby Schools
| NAME: | DISTRICT: | DISTANCE: | |
|---|---|---|---|
|
Grade School
Highland Elementary School |
46 | — | |
|
Middle School
Kimball Middle School |
46 | Not in DB | |
|
High School
Larkin High School |
46 | Not in DB | |
Property History
| DATE: | EVENT: | PRICE: | SOURCE: |
|---|---|---|---|
| 1 Dec, 2020 | Sold | $194,900 | MRED MLS |
| 5 Oct, 2020 | Under contract | $194,900 | MRED MLS |
| 2 Oct, 2020 | Listed for sale | $194,900 | MRED MLS |
| 18 Nov, 2025 | Sold | $297,000 | MRED MLS |
| 18 Nov, 2025 | Under contract | $309,000 | MRED MLS |
| 18 Nov, 2025 | Listed for sale | $309,000 | MRED MLS |
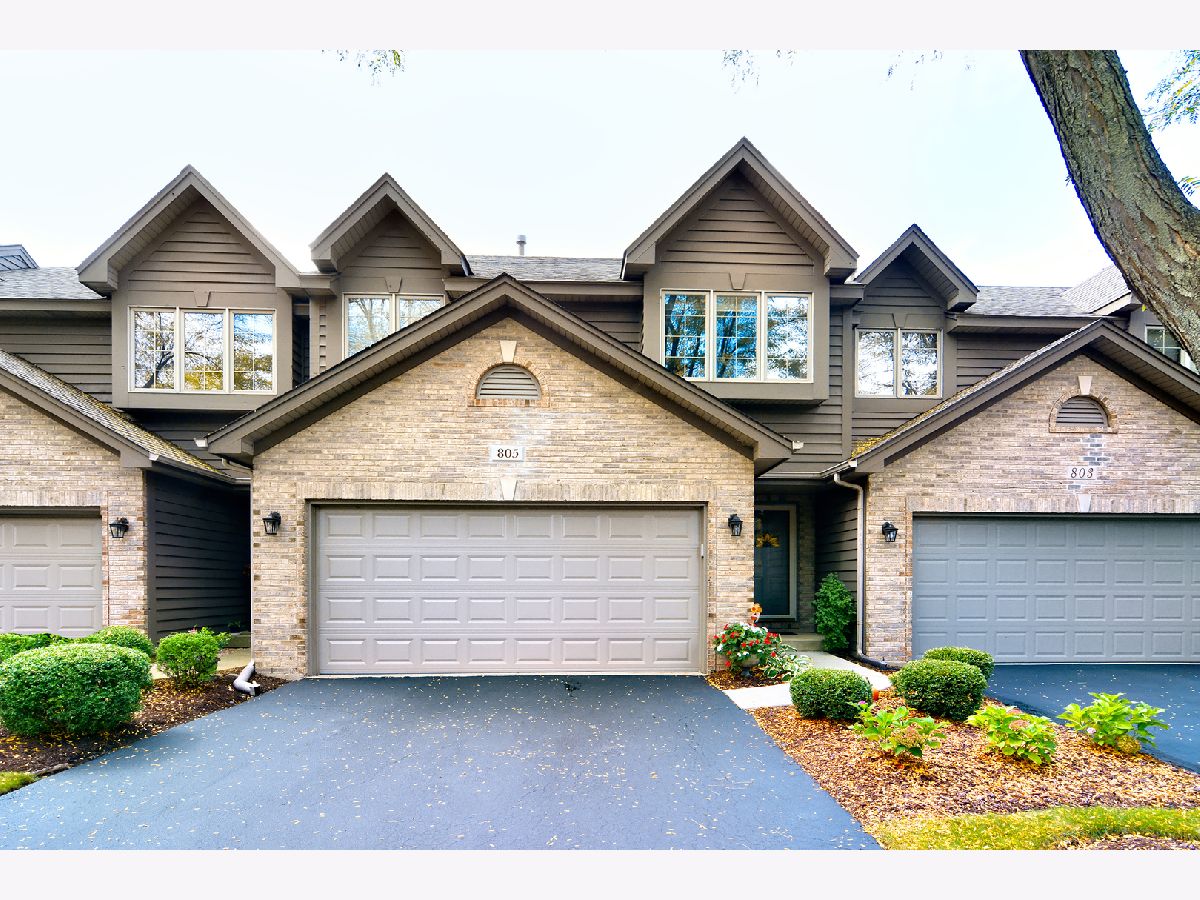
Room Specifics
Total Bedrooms: 2
Bedrooms Above Ground: 2
Bedrooms Below Ground: 0
Dimensions: —
Floor Type: Carpet
Full Bathrooms: 2
Bathroom Amenities: Whirlpool,Separate Shower,Double Sink
Bathroom in Basement: 1
Rooms: Loft,Foyer
Basement Description: Finished,Exterior Access,Rec/Family Area,Sleeping Area,Storage Space
Other Specifics
| 2 | |
| Concrete Perimeter | |
| Asphalt | |
| Deck, Patio, Storms/Screens | |
| Common Grounds,Landscaped | |
| 26X70 | |
| — | |
| Full | |
| Vaulted/Cathedral Ceilings, Skylight(s), Hardwood Floors, Laundry Hook-Up in Unit, Walk-In Closet(s) | |
| Range, Microwave, Dishwasher, Refrigerator, Washer, Dryer, Disposal, Stainless Steel Appliance(s) | |
| Not in DB | |
| — | |
| — | |
| — | |
| Gas Log, Gas Starter |
Tax History
| Year | Property Taxes |
|---|---|
| 2020 | $4,050 |
| 2025 | $5,296 |
Contact Agent
Nearby Similar Homes
Nearby Sold Comparables
Contact Agent
Listing Provided By
Premier Living Properties

