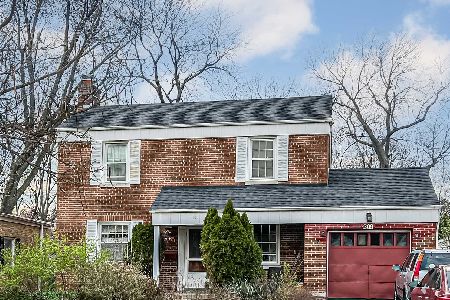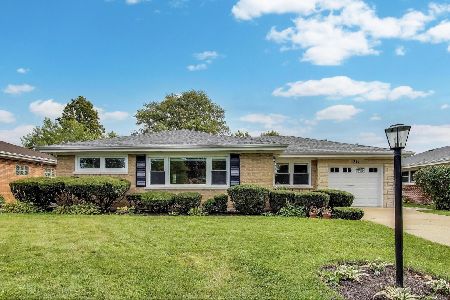805 Na Wa Ta Avenue, Mount Prospect, Illinois 60056
$325,000
|
Sold
|
|
| Status: | Closed |
| Sqft: | 1,493 |
| Cost/Sqft: | $227 |
| Beds: | 3 |
| Baths: | 3 |
| Year Built: | 1958 |
| Property Taxes: | $2,868 |
| Days On Market: | 3771 |
| Lot Size: | 0,20 |
Description
Immaculate brick ranch in a premium location with a great layout! Hardwood floors under the carpet, new windows, newer roof, newer A/C and furnace, new garage door, new kitchen flooring, updated 1/2 bath on first level...great bones! Huge living room, L-shaped dining room, eat-in kitchen that looks out to the yard with a covered patio and attached gas grill, 3 huge bedrooms, full bath on first level with spacious utility closet. The basement goes on and on...epoxy flooring, recreation room with gas fireplace, nostalgic phone booth with pay phone, bar, bonus area for game room or hobby room, closets galore including a cedar closet, full bath, laundry room with work area, great memories were made in this fabulous basement and in the entire home. Blocks from Mount Prospect Golf Course, close to the highway, minutes to the Metra, downtown Mount Prospect and all it has to offer. Original owners reflecting home ownership pride...ready for new owners and new memories. Great place!
Property Specifics
| Single Family | |
| — | |
| Ranch | |
| 1958 | |
| Full | |
| — | |
| No | |
| 0.2 |
| Cook | |
| — | |
| 0 / Not Applicable | |
| None | |
| Lake Michigan | |
| Public Sewer | |
| 09058875 | |
| 08142120030000 |
Nearby Schools
| NAME: | DISTRICT: | DISTANCE: | |
|---|---|---|---|
|
Grade School
Westbrook School For Young Learn |
57 | — | |
|
Middle School
Lincoln Junior High School |
57 | Not in DB | |
|
High School
Prospect High School |
214 | Not in DB | |
|
Alternate Elementary School
Lions Park Elementary School |
— | Not in DB | |
Property History
| DATE: | EVENT: | PRICE: | SOURCE: |
|---|---|---|---|
| 30 Nov, 2015 | Sold | $325,000 | MRED MLS |
| 11 Oct, 2015 | Under contract | $339,000 | MRED MLS |
| 8 Oct, 2015 | Listed for sale | $339,000 | MRED MLS |
Room Specifics
Total Bedrooms: 3
Bedrooms Above Ground: 3
Bedrooms Below Ground: 0
Dimensions: —
Floor Type: Carpet
Dimensions: —
Floor Type: Carpet
Full Bathrooms: 3
Bathroom Amenities: —
Bathroom in Basement: 1
Rooms: Bonus Room,Eating Area,Foyer,Recreation Room
Basement Description: Finished
Other Specifics
| 2 | |
| — | |
| — | |
| Patio | |
| — | |
| 69X126 | |
| — | |
| None | |
| Bar-Dry, First Floor Bedroom, First Floor Full Bath | |
| Range, Microwave, Dishwasher, Refrigerator, Bar Fridge, Washer, Dryer, Disposal | |
| Not in DB | |
| Sidewalks, Street Lights, Street Paved | |
| — | |
| — | |
| Gas Log, Gas Starter |
Tax History
| Year | Property Taxes |
|---|---|
| 2015 | $2,868 |
Contact Agent
Nearby Similar Homes
Nearby Sold Comparables
Contact Agent
Listing Provided By
Baird & Warner











