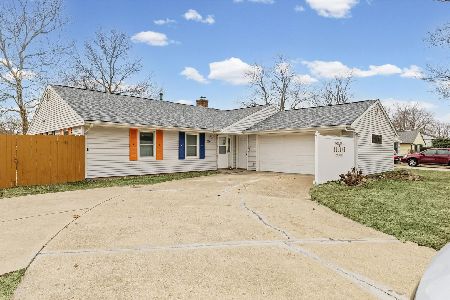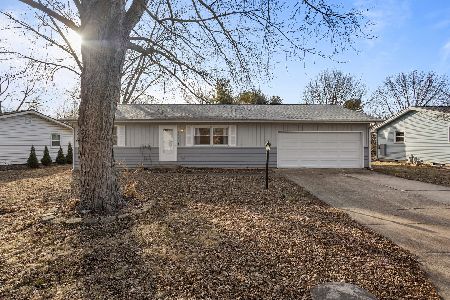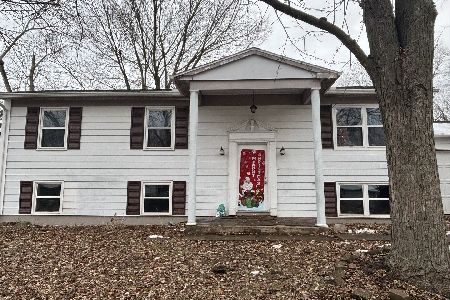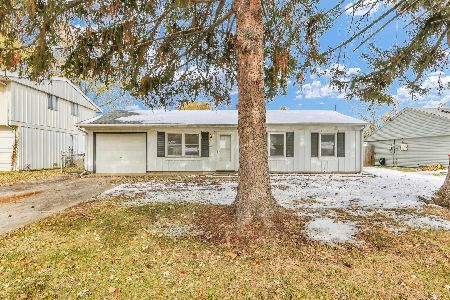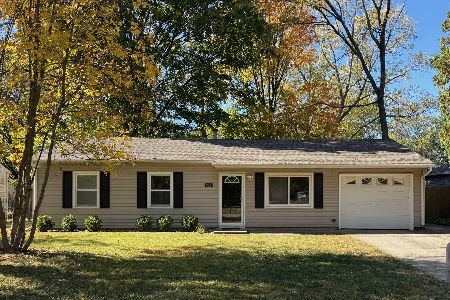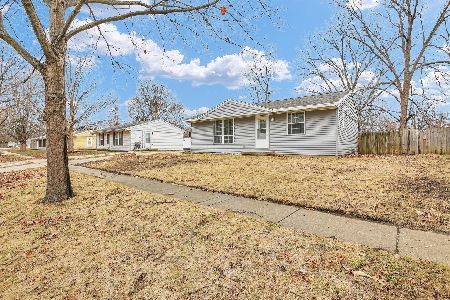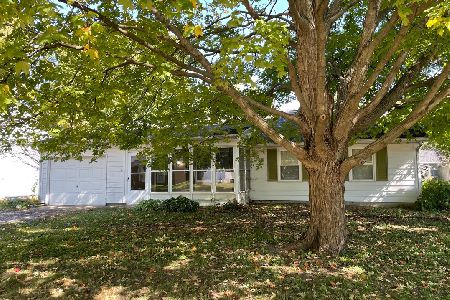805 Oakcrest Drive, Champaign, Illinois 61821
$134,500
|
Sold
|
|
| Status: | Closed |
| Sqft: | 1,970 |
| Cost/Sqft: | $68 |
| Beds: | 3 |
| Baths: | 2 |
| Year Built: | 1964 |
| Property Taxes: | $3,180 |
| Days On Market: | 2200 |
| Lot Size: | 0,15 |
Description
Look no further, as this one checks all the boxes and is priced to sell! Improvements include vinyl replacement windows, newer architecturally shingled roof, newer heating/cooling system, new carpet and a fresh coat of paint, making this a turn key maintenance free home for your living enjoyment! Inside you will find spacious rooms, separate living/family rooms, office space with built in bookcases and more. There are cute built-ins, an abundance of closet space and other unique features in place reminding you this is not your "cookie-cutter' style home. There is a spacious fenced in yard, large deck and an amazing 4 seasons room with soaring ceilings and a rustic charm giving you plenty to talk about with your guests. Schedule your appointment today to see this spacious home, providing nearly 2000 square feet of living space offered at an amazing value.
Property Specifics
| Single Family | |
| — | |
| Bi-Level | |
| 1964 | |
| None | |
| — | |
| No | |
| 0.15 |
| Champaign | |
| Holiday Park | |
| 0 / Not Applicable | |
| None | |
| Public | |
| Public Sewer | |
| 10620941 | |
| 442015154013 |
Nearby Schools
| NAME: | DISTRICT: | DISTANCE: | |
|---|---|---|---|
|
Grade School
Champaign Elementary School |
4 | — | |
|
Middle School
Champaign/middle Call Unit 4 351 |
4 | Not in DB | |
|
High School
Centennial High School |
4 | Not in DB | |
Property History
| DATE: | EVENT: | PRICE: | SOURCE: |
|---|---|---|---|
| 12 Jun, 2014 | Sold | $123,900 | MRED MLS |
| 23 Mar, 2014 | Under contract | $125,000 | MRED MLS |
| 13 Jan, 2014 | Listed for sale | $125,000 | MRED MLS |
| 11 Mar, 2020 | Sold | $134,500 | MRED MLS |
| 31 Jan, 2020 | Under contract | $134,900 | MRED MLS |
| 28 Jan, 2020 | Listed for sale | $134,900 | MRED MLS |
Room Specifics
Total Bedrooms: 3
Bedrooms Above Ground: 3
Bedrooms Below Ground: 0
Dimensions: —
Floor Type: Carpet
Dimensions: —
Floor Type: Carpet
Full Bathrooms: 2
Bathroom Amenities: —
Bathroom in Basement: 0
Rooms: Office,Heated Sun Room
Basement Description: Slab
Other Specifics
| 1 | |
| — | |
| — | |
| Deck, Patio, Porch | |
| Fenced Yard | |
| 65 X 100 | |
| — | |
| None | |
| First Floor Bedroom, First Floor Laundry, First Floor Full Bath, Built-in Features | |
| Range, Microwave, Dishwasher, Washer, Dryer, Range Hood | |
| Not in DB | |
| — | |
| — | |
| — | |
| — |
Tax History
| Year | Property Taxes |
|---|---|
| 2014 | $2,793 |
| 2020 | $3,180 |
Contact Agent
Nearby Similar Homes
Nearby Sold Comparables
Contact Agent
Listing Provided By
RE/MAX REALTY ASSOCIATES-CHA

