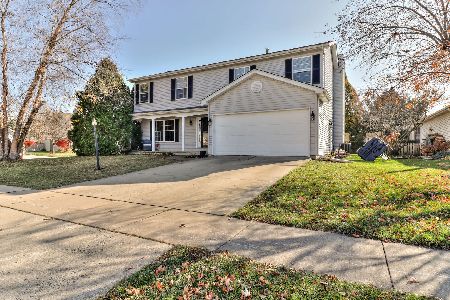805 Pheasant Lane, Savoy, Illinois 61874
$340,851
|
Sold
|
|
| Status: | Closed |
| Sqft: | 2,140 |
| Cost/Sqft: | $138 |
| Beds: | 4 |
| Baths: | 3 |
| Year Built: | 1994 |
| Property Taxes: | $5,866 |
| Days On Market: | 1398 |
| Lot Size: | 0,00 |
Description
This 2 Story in Savoy on a cul-de-sac is move-in ready! You'll love the space and floor plan with an open kitchen, breakfast area and family room. The kitchen features gleaming cabinetry, granite counters and tile flooring. The tile backsplash and stainless steel appliances really make this kitchen "pop!" New wood laminate floors run through the formal dining room, living room and family room. In the family room you'll find a gas fireplace with a charming brick and wood mantle along with lots of windows to the backyard. Upstairs, the master suite gives you a huge bedroom with a large bath offering granite vanity and tiled floors. 3 additional bedrooms are spacious with good closet space and a great feel. The lower level gives you a finished family/rec room, a flex space that works as an exercise room, craft room or flex space as well as a utility room for storage. This home had a new roof installed in 2014 and Pella windows installed in all windows in 2020! Seller is a licensed real estate broker.
Property Specifics
| Single Family | |
| — | |
| — | |
| 1994 | |
| — | |
| — | |
| No | |
| — |
| Champaign | |
| Arbor Meadows | |
| 125 / Annual | |
| — | |
| — | |
| — | |
| 11350966 | |
| 032036179001 |
Nearby Schools
| NAME: | DISTRICT: | DISTANCE: | |
|---|---|---|---|
|
Grade School
Unit 4 Of Choice |
4 | — | |
|
Middle School
Champaign/middle Call Unit 4 351 |
4 | Not in DB | |
|
High School
Central High School |
4 | Not in DB | |
Property History
| DATE: | EVENT: | PRICE: | SOURCE: |
|---|---|---|---|
| 20 May, 2022 | Sold | $340,851 | MRED MLS |
| 26 Mar, 2022 | Under contract | $294,900 | MRED MLS |
| 22 Mar, 2022 | Listed for sale | $294,900 | MRED MLS |
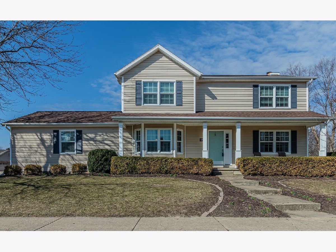
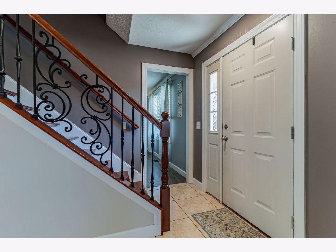
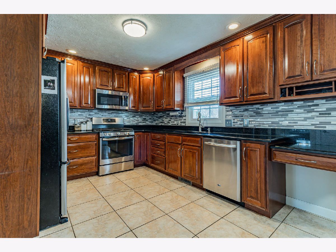
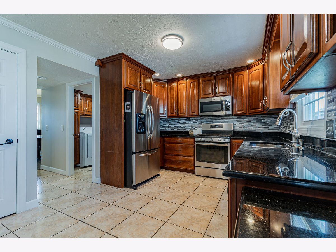
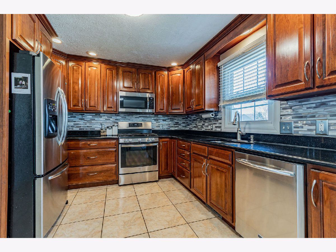
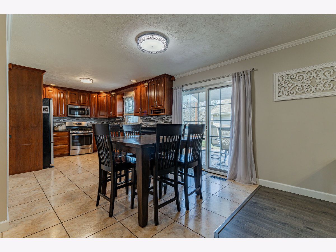
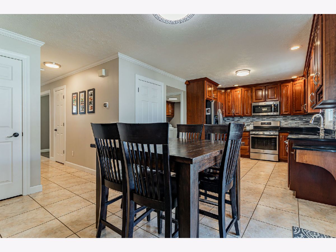
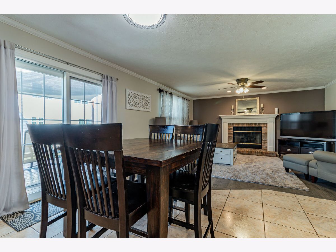
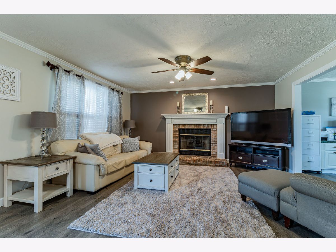
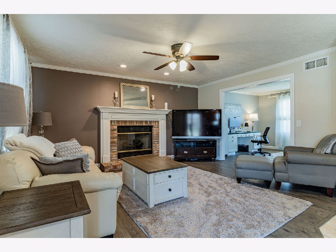
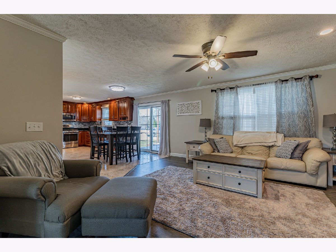
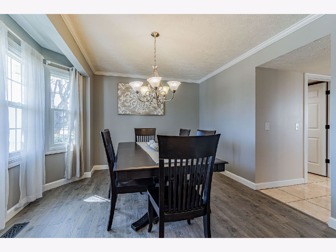
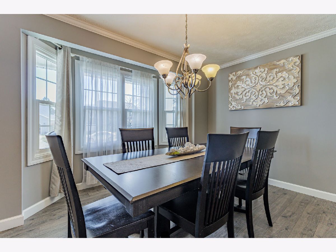
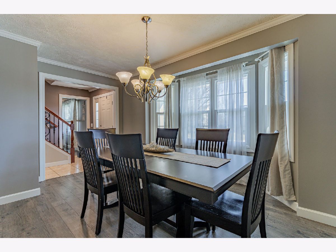
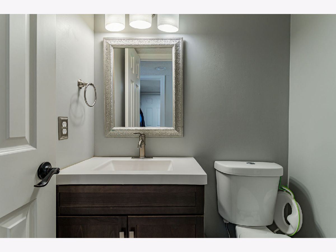
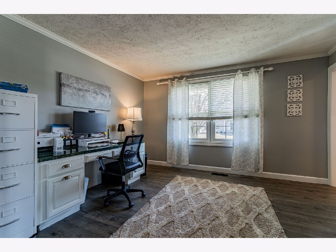
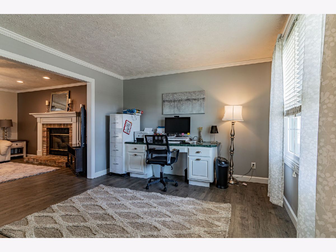
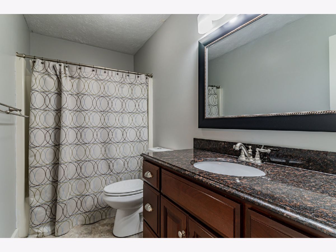
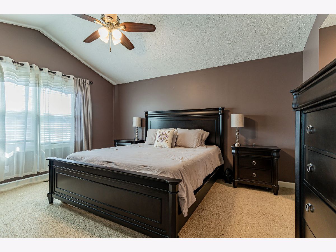
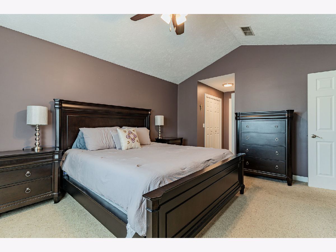
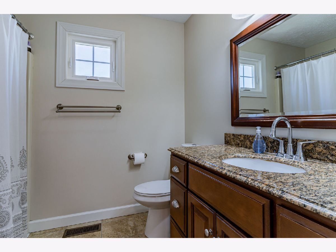
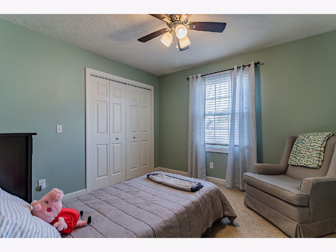
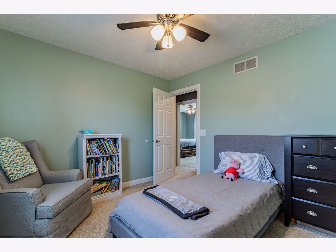
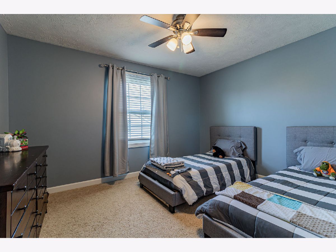
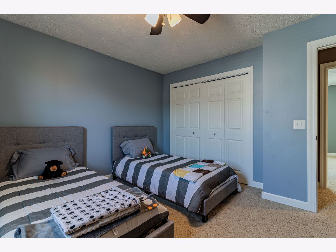
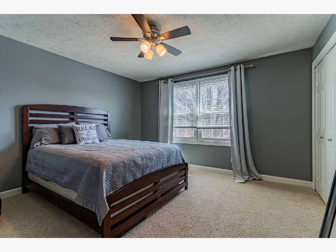
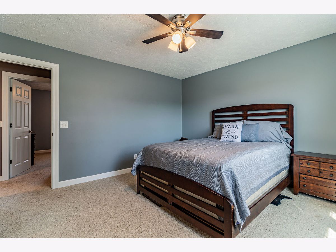
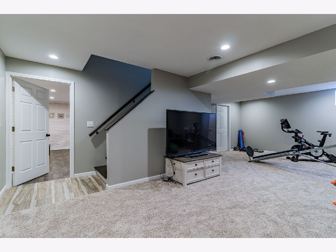
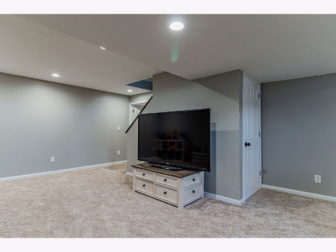
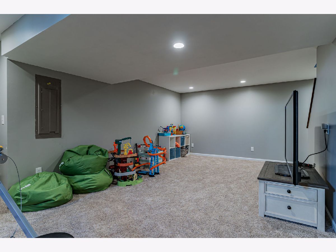
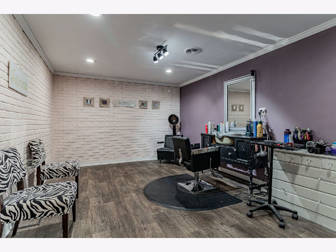
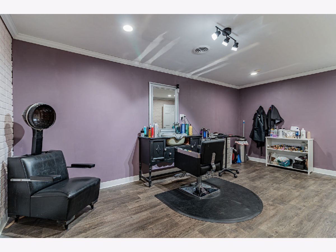
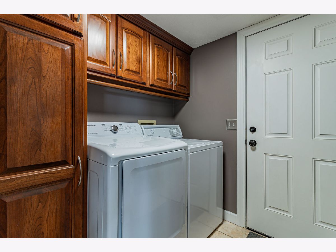
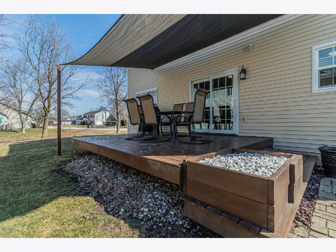
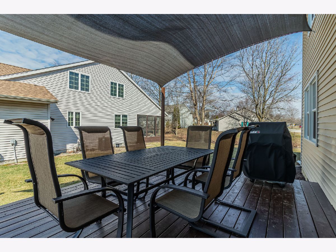
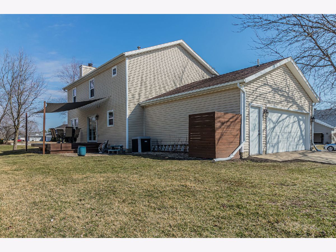
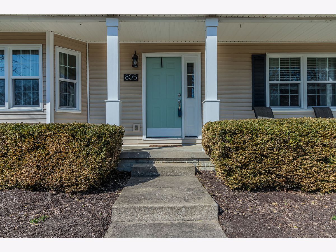
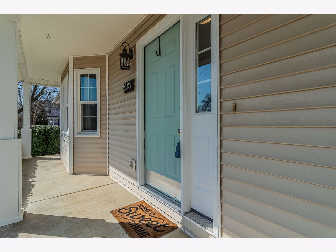
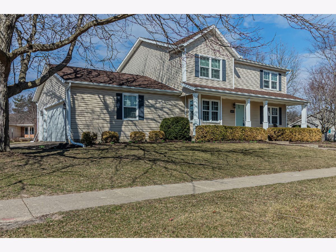
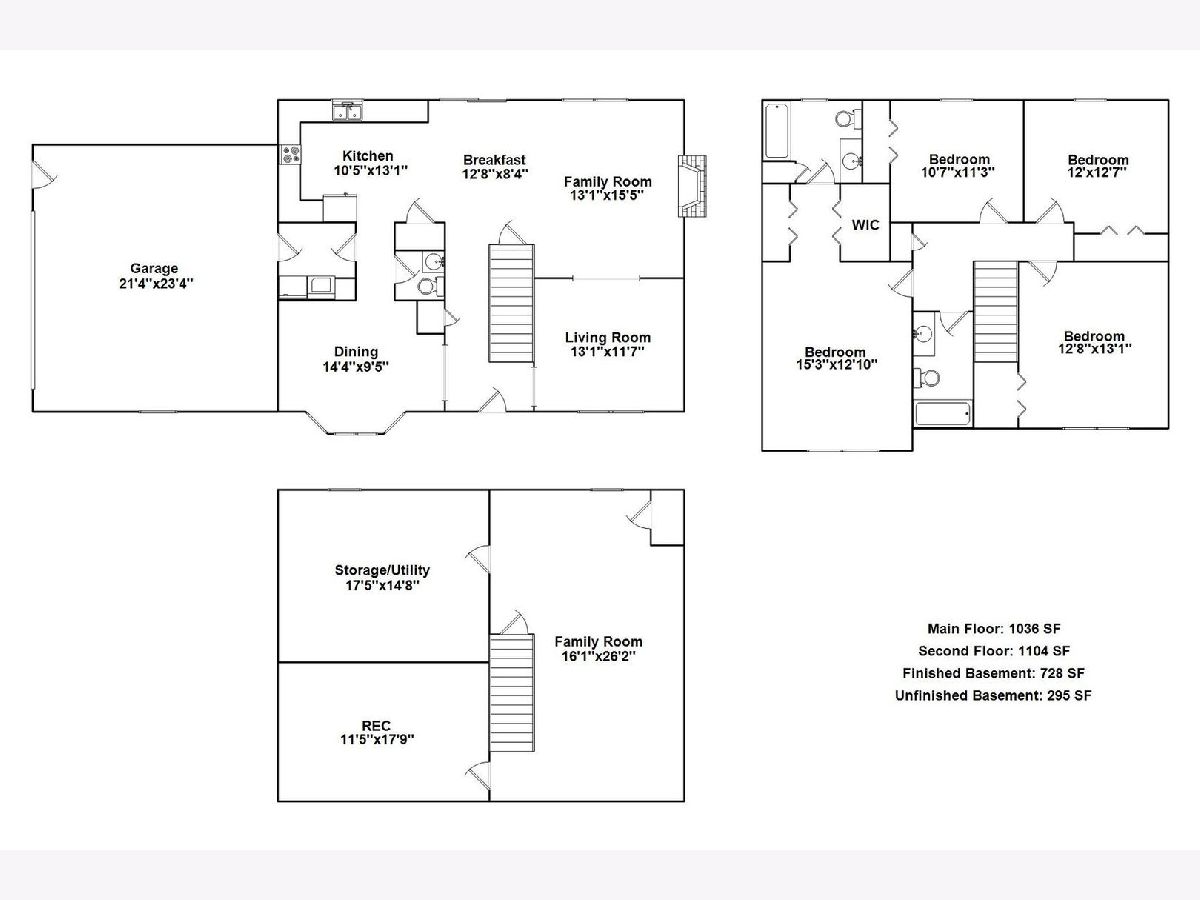
Room Specifics
Total Bedrooms: 4
Bedrooms Above Ground: 4
Bedrooms Below Ground: 0
Dimensions: —
Floor Type: —
Dimensions: —
Floor Type: —
Dimensions: —
Floor Type: —
Full Bathrooms: 3
Bathroom Amenities: —
Bathroom in Basement: 0
Rooms: —
Basement Description: Partially Finished
Other Specifics
| 2 | |
| — | |
| — | |
| — | |
| — | |
| 72.44X70.78X88.57X81X138.4 | |
| — | |
| — | |
| — | |
| — | |
| Not in DB | |
| — | |
| — | |
| — | |
| — |
Tax History
| Year | Property Taxes |
|---|---|
| 2022 | $5,866 |
Contact Agent
Nearby Similar Homes
Nearby Sold Comparables
Contact Agent
Listing Provided By
KELLER WILLIAMS-TREC





