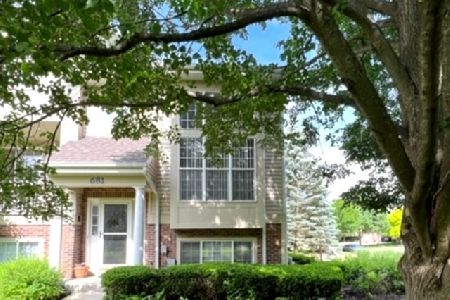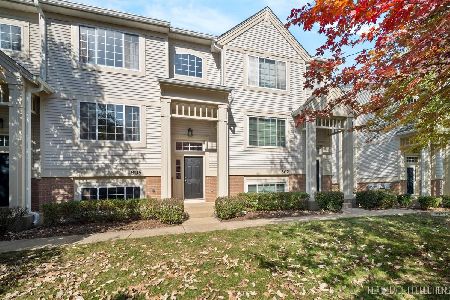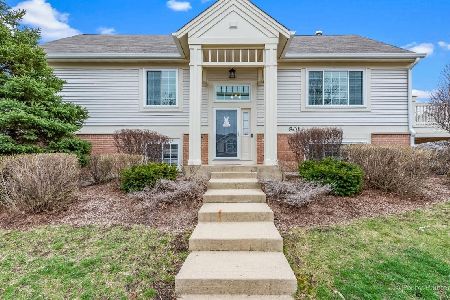805 Pheasant Trail, St Charles, Illinois 60174
$193,500
|
Sold
|
|
| Status: | Closed |
| Sqft: | 1,700 |
| Cost/Sqft: | $115 |
| Beds: | 2 |
| Baths: | 2 |
| Year Built: | 2004 |
| Property Taxes: | $4,569 |
| Days On Market: | 2907 |
| Lot Size: | 0,00 |
Description
Light and bright! - Very livable Open Floor Plan featuring a large living room - Upgraded Kitchen w/42"cherry cabinets, Stainless Steel appliances. Master bedroom, Master bath w/separate shower & soaker tub. White trim & 6 panel doors w/brushed nickel hardware. Newer water heater, A/C, washer and dryer. The Finished English basement offers a wide variety of possible uses: another bedroom, an office, or another living area. This community Offers maintenance free - carefree living. Top Ranked St. Charles schools along with the convenience of being close to tons of shopping, restaurants and major St. Charles roads. Attached 2 car garage. HANBURY MODEL - Green space, mature trees. Schedule Your Showing today before it is SOLD!
Property Specifics
| Condos/Townhomes | |
| 3 | |
| — | |
| 2004 | |
| English | |
| HANBURY | |
| No | |
| — |
| Du Page | |
| Pheasant Run Trails | |
| 260 / Monthly | |
| Insurance,Exterior Maintenance,Lawn Care,Snow Removal | |
| Public | |
| Public Sewer | |
| 09854012 | |
| 0130103237 |
Nearby Schools
| NAME: | DISTRICT: | DISTANCE: | |
|---|---|---|---|
|
Grade School
Norton Creek Elementary School |
303 | — | |
|
Middle School
Wredling Middle School |
303 | Not in DB | |
|
High School
St. Charles East High School |
303 | Not in DB | |
Property History
| DATE: | EVENT: | PRICE: | SOURCE: |
|---|---|---|---|
| 28 Mar, 2018 | Sold | $193,500 | MRED MLS |
| 12 Feb, 2018 | Under contract | $195,000 | MRED MLS |
| 9 Feb, 2018 | Listed for sale | $195,000 | MRED MLS |
| 3 Dec, 2024 | Sold | $297,000 | MRED MLS |
| 11 Nov, 2024 | Under contract | $305,000 | MRED MLS |
| 18 Oct, 2024 | Listed for sale | $305,000 | MRED MLS |
Room Specifics
Total Bedrooms: 2
Bedrooms Above Ground: 2
Bedrooms Below Ground: 0
Dimensions: —
Floor Type: Carpet
Full Bathrooms: 2
Bathroom Amenities: Separate Shower,Garden Tub
Bathroom in Basement: 0
Rooms: No additional rooms
Basement Description: Finished
Other Specifics
| 2 | |
| Concrete Perimeter | |
| Asphalt | |
| Balcony | |
| — | |
| COMMON | |
| — | |
| Full | |
| Laundry Hook-Up in Unit, Storage | |
| Range, Microwave, Dishwasher, Refrigerator, Washer, Dryer, Disposal, Stainless Steel Appliance(s) | |
| Not in DB | |
| — | |
| — | |
| — | |
| — |
Tax History
| Year | Property Taxes |
|---|---|
| 2018 | $4,569 |
| 2024 | $5,497 |
Contact Agent
Nearby Similar Homes
Nearby Sold Comparables
Contact Agent
Listing Provided By
Keller Williams Momentum






