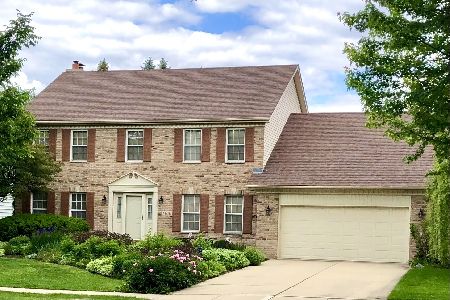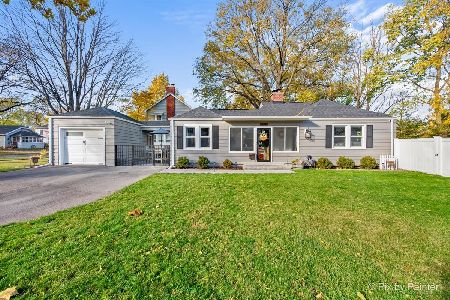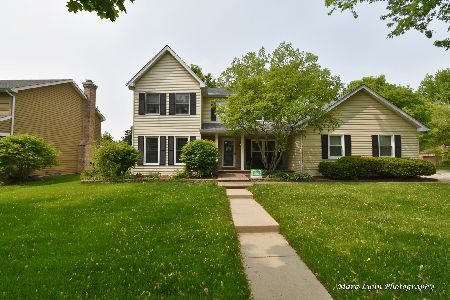805 Roberts Lane, Batavia, Illinois 60510
$445,000
|
Sold
|
|
| Status: | Closed |
| Sqft: | 2,722 |
| Cost/Sqft: | $163 |
| Beds: | 4 |
| Baths: | 4 |
| Year Built: | 1990 |
| Property Taxes: | $10,813 |
| Days On Market: | 1432 |
| Lot Size: | 0,24 |
Description
Classic Saltbox in excellent condition with beautiful millwork located in desirable family neighborhood walking distance to schools and parks. New kitchen (2020) with quartz countertops, soft close cabinet doors, drawers, marble backsplash, all new ss appliances, island, walk in pantry, canned lighting and indirect cabinet lighting. Butler's pantry and powder room also remodeled 2020. Work at home office with separate entrance. Large separate laundry room with door to backyard (Great for the dog) Finished basement (Needs carpet) with Rec Room, craft room, bathroom and storage room. Master BR with 2 WIC, remodeled bath with vaulted ceiling, walk in shower and decorative vanity and quartz countertop. FR with fireplace, beamed ceiling and door to Trex deck. Hardwood floors. Concrete driveway (2019). Brick paver walk. Anderson windows. Most of the siding was replaced and painted (2019). Exterior lighting (2019) Trex deck with Illuminated posts. Alarm system. Choice Home Warranty. Please follow Covid-19 Guidelines and remove your shoes or wear booties provided. Please use side entrance to the left of the driveway when facing the house. Dining Room chandelier, washer and dryer, and valances in dining room and master bedroom are not staying with the home.
Property Specifics
| Single Family | |
| — | |
| — | |
| 1990 | |
| — | |
| — | |
| No | |
| 0.24 |
| Kane | |
| — | |
| — / Not Applicable | |
| — | |
| — | |
| — | |
| 11303295 | |
| 1221452002 |
Property History
| DATE: | EVENT: | PRICE: | SOURCE: |
|---|---|---|---|
| 10 Mar, 2022 | Sold | $445,000 | MRED MLS |
| 14 Jan, 2022 | Under contract | $445,000 | MRED MLS |
| 13 Jan, 2022 | Listed for sale | $445,000 | MRED MLS |























































Room Specifics
Total Bedrooms: 4
Bedrooms Above Ground: 4
Bedrooms Below Ground: 0
Dimensions: —
Floor Type: —
Dimensions: —
Floor Type: —
Dimensions: —
Floor Type: —
Full Bathrooms: 4
Bathroom Amenities: —
Bathroom in Basement: 1
Rooms: —
Basement Description: Partially Finished,Crawl
Other Specifics
| 2 | |
| — | |
| Concrete | |
| — | |
| — | |
| 114X91 | |
| — | |
| — | |
| — | |
| — | |
| Not in DB | |
| — | |
| — | |
| — | |
| — |
Tax History
| Year | Property Taxes |
|---|---|
| 2022 | $10,813 |
Contact Agent
Nearby Similar Homes
Nearby Sold Comparables
Contact Agent
Listing Provided By
RE/MAX Excels









