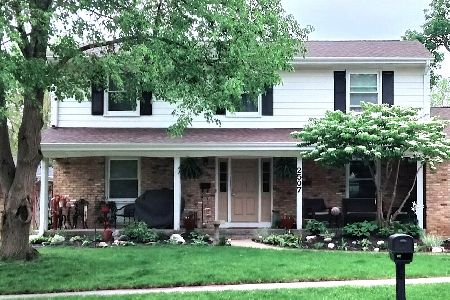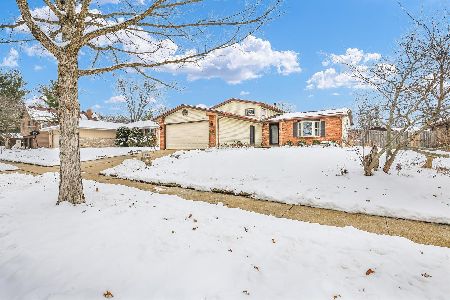805 Shurts Street, Urbana, Illinois 61801
$217,000
|
Sold
|
|
| Status: | Closed |
| Sqft: | 2,621 |
| Cost/Sqft: | $84 |
| Beds: | 5 |
| Baths: | 3 |
| Year Built: | 1975 |
| Property Taxes: | $5,578 |
| Days On Market: | 1819 |
| Lot Size: | 0,00 |
Description
Sunlight, Space and Comfort, this home's for you! Streams of natural light flow throughout this large 5 bedroom 2.5 bath home with gleaming, updated floors and warmth. Meticulously maintained, formal dining & living spaces, the cozy family room with fireplace open onto your own patio with pergola and a giant park-like backyard. Excellent location leads to Larson Park to the East, Yankee Ridge Elementary to the North, and Meadowbrook Park to the South. Close to the University of Illinois, public transport, shopping, dining & walking paths. A canopy of Urbana's majestic trees adorn the property, as well as delightful plants and landscaping. Roof less than 1 month old! Don't miss this premium home with all of the space, convenience of location, and landscape you will ever need!
Property Specifics
| Single Family | |
| — | |
| Traditional | |
| 1975 | |
| None | |
| — | |
| No | |
| — |
| Champaign | |
| Ennis Ridge | |
| — / Not Applicable | |
| None | |
| Public | |
| Public Sewer | |
| 10978328 | |
| 932121356008 |
Nearby Schools
| NAME: | DISTRICT: | DISTANCE: | |
|---|---|---|---|
|
Grade School
Yankee Ridge Elementary School |
116 | — | |
|
Middle School
Urbana Middle School |
116 | Not in DB | |
|
High School
Urbana High School |
116 | Not in DB | |
Property History
| DATE: | EVENT: | PRICE: | SOURCE: |
|---|---|---|---|
| 2 Sep, 2014 | Sold | $167,000 | MRED MLS |
| 13 Jul, 2014 | Under contract | $169,900 | MRED MLS |
| — | Last price change | $175,000 | MRED MLS |
| 29 May, 2014 | Listed for sale | $175,000 | MRED MLS |
| 2 Mar, 2021 | Sold | $217,000 | MRED MLS |
| 30 Jan, 2021 | Under contract | $219,900 | MRED MLS |
| 24 Jan, 2021 | Listed for sale | $219,900 | MRED MLS |
































Room Specifics
Total Bedrooms: 5
Bedrooms Above Ground: 5
Bedrooms Below Ground: 0
Dimensions: —
Floor Type: Carpet
Dimensions: —
Floor Type: Carpet
Dimensions: —
Floor Type: Carpet
Dimensions: —
Floor Type: —
Full Bathrooms: 3
Bathroom Amenities: —
Bathroom in Basement: 0
Rooms: Bedroom 5
Basement Description: Crawl
Other Specifics
| 2 | |
| — | |
| — | |
| Patio | |
| Park Adjacent,Mature Trees | |
| 68 X 115 | |
| — | |
| Full | |
| — | |
| Range, Microwave, Dishwasher, Refrigerator, Disposal | |
| Not in DB | |
| — | |
| — | |
| — | |
| Wood Burning |
Tax History
| Year | Property Taxes |
|---|---|
| 2014 | $5,373 |
| 2021 | $5,578 |
Contact Agent
Nearby Similar Homes
Nearby Sold Comparables
Contact Agent
Listing Provided By
Beringer Realty









