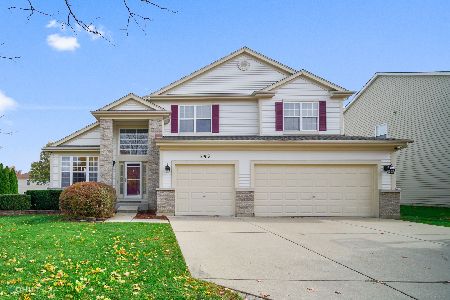805 Stockbridge Drive, Carol Stream, Illinois 60188
$434,000
|
Sold
|
|
| Status: | Closed |
| Sqft: | 3,238 |
| Cost/Sqft: | $139 |
| Beds: | 4 |
| Baths: | 4 |
| Year Built: | 1998 |
| Property Taxes: | $12,212 |
| Days On Market: | 2780 |
| Lot Size: | 0,00 |
Description
Beautiful spacious 2-story stylish and excellently maintained. Kitchen with abundant cabinetry (quartz counters new in Dec. 2016 ), stainless steel appliances and ceramic backsplash, refrigerator, and kit. faucet new in Sept 2015, dishwasher, stove, and Microwave new July 2016. Breakfast bar and large eating area opening to family room and adjoining office. Crown molding in dining room. Additional storage added on 2nd floor. Separate dining and generous living room with cathedral ceiling and double entry stair case to second floor. Double door entry into large master bedroom with vaulted ceiling. Master bath has jetted soaking tub and separate walk-in shower. 1st floor laundry. Basement finished with bar, entertainment/theater area (projector & screen negotiable), 5th bedroom and full bath in May of 2011. New aluminum soffit, facia and roof in Sept. 2011. New ceramic flooring in Laundry room and upstairs 2nd bath in Jan. 2016. Home reflects original owners pride in ownership.
Property Specifics
| Single Family | |
| — | |
| Traditional | |
| 1998 | |
| Full | |
| DARDEN | |
| No | |
| — |
| Du Page | |
| Cambridge Walk | |
| 0 / Not Applicable | |
| None | |
| Lake Michigan | |
| Public Sewer | |
| 09986709 | |
| 0125218007 |
Nearby Schools
| NAME: | DISTRICT: | DISTANCE: | |
|---|---|---|---|
|
Grade School
Heritage Lakes Elementary School |
93 | — | |
|
Middle School
Jay Stream Middle School |
93 | Not in DB | |
|
High School
Glenbard North High School |
87 | Not in DB | |
Property History
| DATE: | EVENT: | PRICE: | SOURCE: |
|---|---|---|---|
| 27 Aug, 2018 | Sold | $434,000 | MRED MLS |
| 26 Jun, 2018 | Under contract | $449,900 | MRED MLS |
| 15 Jun, 2018 | Listed for sale | $449,900 | MRED MLS |
Room Specifics
Total Bedrooms: 5
Bedrooms Above Ground: 4
Bedrooms Below Ground: 1
Dimensions: —
Floor Type: Carpet
Dimensions: —
Floor Type: Carpet
Dimensions: —
Floor Type: Carpet
Dimensions: —
Floor Type: —
Full Bathrooms: 4
Bathroom Amenities: Separate Shower
Bathroom in Basement: 1
Rooms: Bedroom 5,Office,Workshop,Theatre Room,Foyer
Basement Description: Finished
Other Specifics
| 3 | |
| Concrete Perimeter | |
| — | |
| Deck | |
| — | |
| 116 X 112 | |
| — | |
| Full | |
| Vaulted/Cathedral Ceilings, First Floor Laundry | |
| Range, Microwave, Dishwasher, Refrigerator, Washer, Dryer, Disposal, Stainless Steel Appliance(s) | |
| Not in DB | |
| — | |
| — | |
| — | |
| — |
Tax History
| Year | Property Taxes |
|---|---|
| 2018 | $12,212 |
Contact Agent
Nearby Sold Comparables
Contact Agent
Listing Provided By
RE/MAX Suburban





