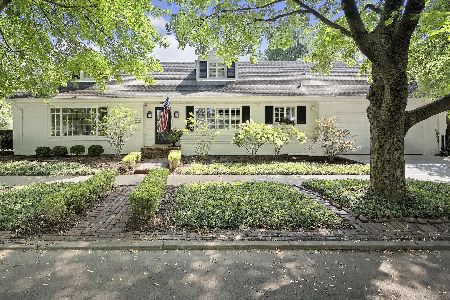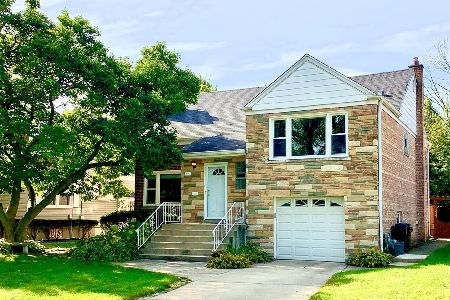805 Stone Avenue, La Grange, Illinois 60525
$559,900
|
Sold
|
|
| Status: | Closed |
| Sqft: | 2,030 |
| Cost/Sqft: | $276 |
| Beds: | 3 |
| Baths: | 3 |
| Year Built: | 1951 |
| Property Taxes: | $11,130 |
| Days On Market: | 1967 |
| Lot Size: | 0,16 |
Description
Welcome to this light filled and exceptionally maintained center-entry Colonial in La Grange's Country Club neighborhood. This lovely brick home features beautiful hardwood floors and newer windows throughout. The large front windows fill the living room and formal dining room with natural light. The welcoming living room offers a gas fireplace with stone surround. The family room stretches across the entire back of the home and provides the perfect space for quiet evenings in or entertaining friends and family with easy access to a large deck and the kitchen. The first floor powder room has been nicely updated. Three generous bedrooms on the second floor. The large master features a walk-in closet. The basement boasts an office, rec room, updated full bath, laundry room, and storage area. Beautifully landscaped yard and deck offer great outdoor spaces. Convenient to schools, parks, and Metra train. Tastefully decorated throughout and move-in ready!
Property Specifics
| Single Family | |
| — | |
| — | |
| 1951 | |
| Full | |
| — | |
| No | |
| 0.16 |
| Cook | |
| — | |
| — / Not Applicable | |
| None | |
| Lake Michigan,Public | |
| Public Sewer | |
| 10762540 | |
| 18091250020000 |
Nearby Schools
| NAME: | DISTRICT: | DISTANCE: | |
|---|---|---|---|
|
Grade School
Spring Ave Elementary School |
105 | — | |
|
Middle School
Wm F Gurrie Middle School |
105 | Not in DB | |
|
High School
Lyons Twp High School |
204 | Not in DB | |
Property History
| DATE: | EVENT: | PRICE: | SOURCE: |
|---|---|---|---|
| 16 Jul, 2019 | Listed for sale | $0 | MRED MLS |
| 17 Aug, 2020 | Sold | $559,900 | MRED MLS |
| 28 Jun, 2020 | Under contract | $559,900 | MRED MLS |
| 27 Jun, 2020 | Listed for sale | $559,900 | MRED MLS |
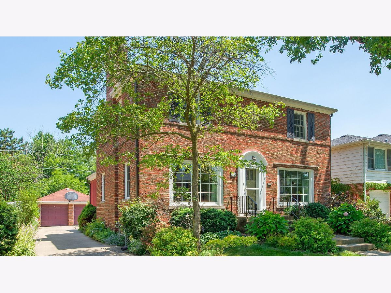
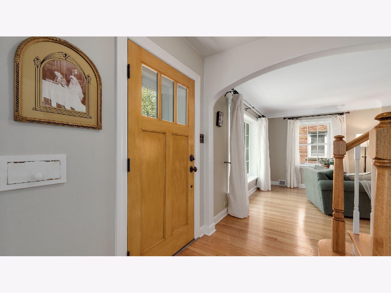
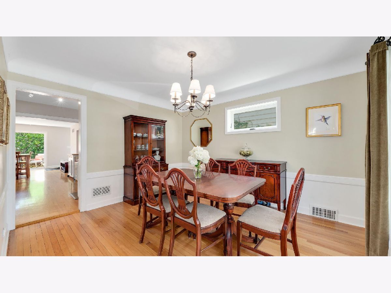
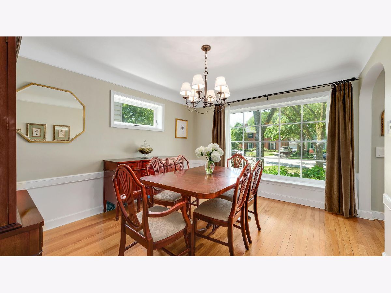
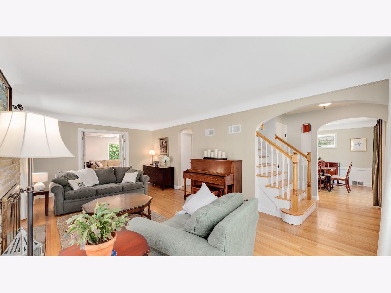
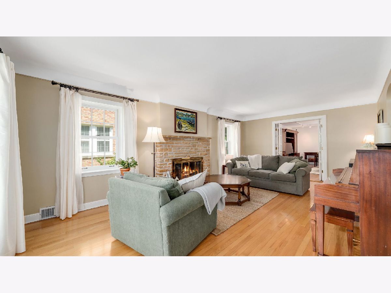
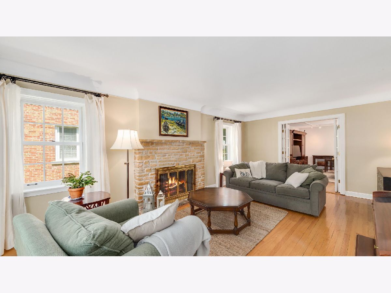
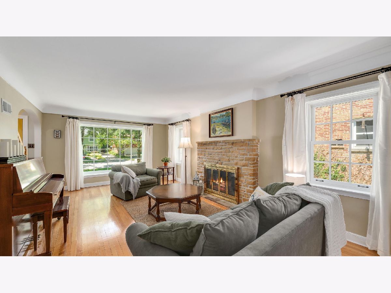
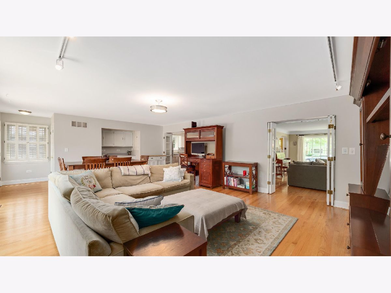
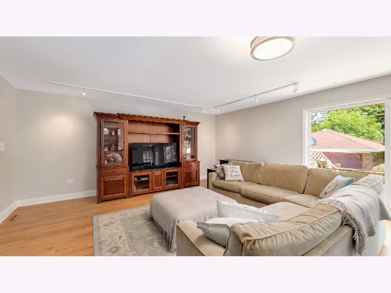
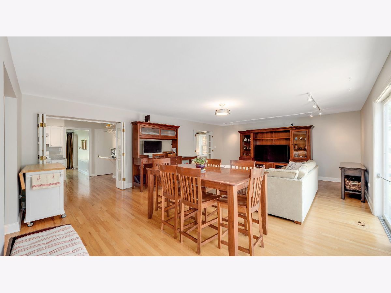
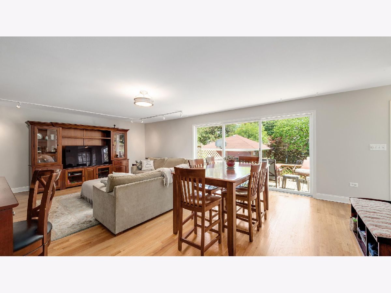
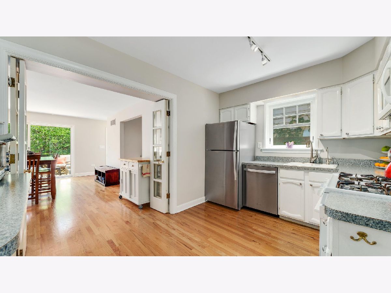
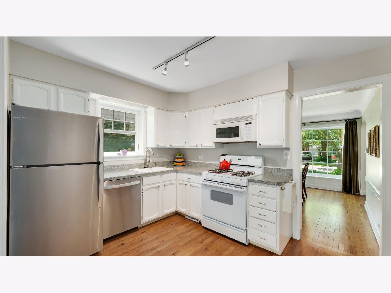
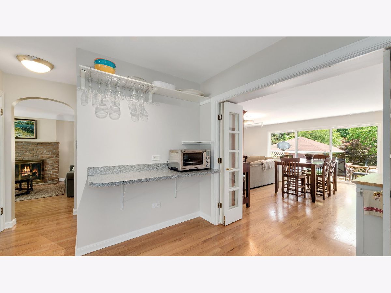
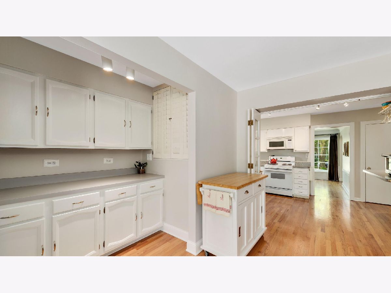
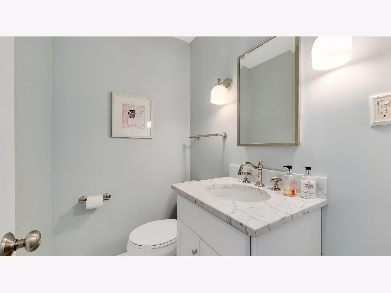
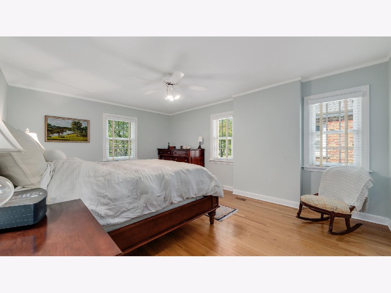
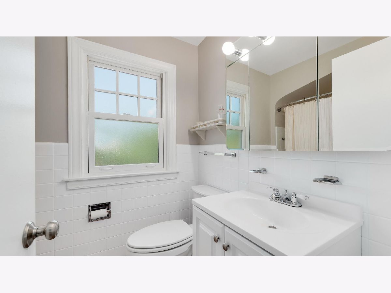
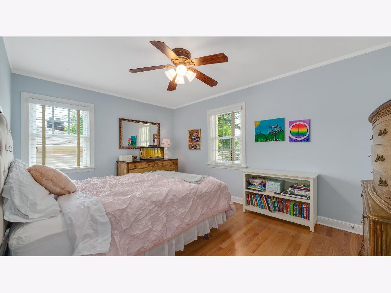
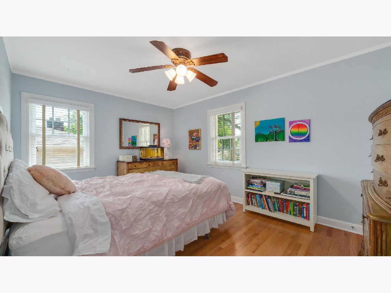
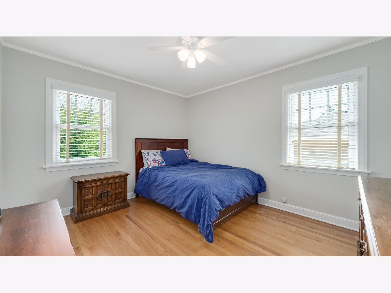
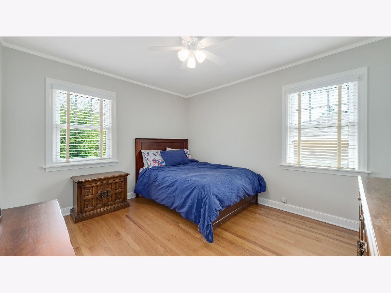
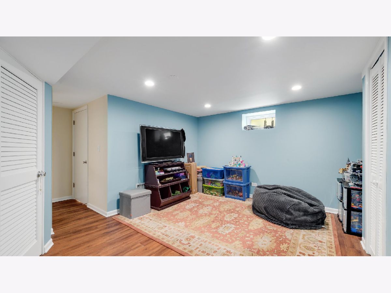
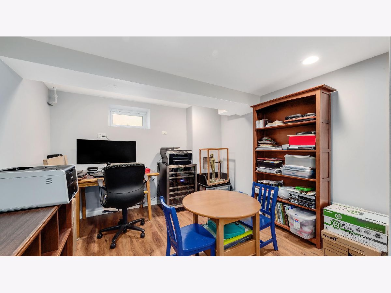
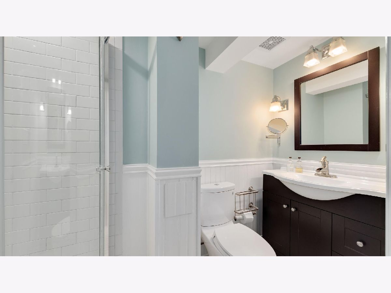
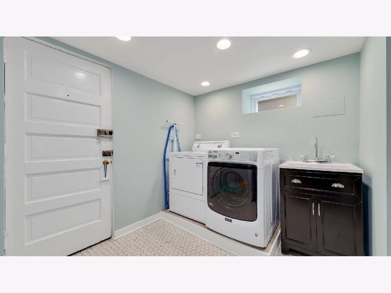
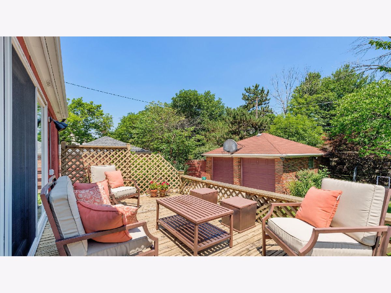
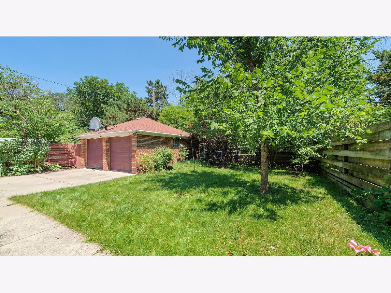
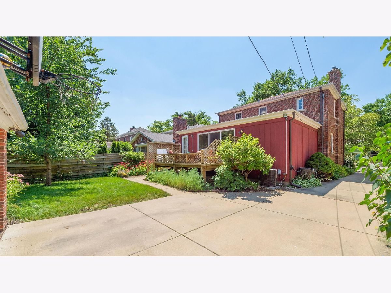
Room Specifics
Total Bedrooms: 3
Bedrooms Above Ground: 3
Bedrooms Below Ground: 0
Dimensions: —
Floor Type: Hardwood
Dimensions: —
Floor Type: Hardwood
Full Bathrooms: 3
Bathroom Amenities: —
Bathroom in Basement: 1
Rooms: Walk In Closet,Deck,Recreation Room,Office
Basement Description: Finished,Crawl
Other Specifics
| 2 | |
| — | |
| Concrete | |
| Deck, Porch | |
| — | |
| 50 X 135 | |
| Pull Down Stair | |
| None | |
| Hardwood Floors, Walk-In Closet(s) | |
| Range, Microwave, Dishwasher, Refrigerator, Washer, Dryer | |
| Not in DB | |
| Park, Curbs, Sidewalks, Street Lights, Street Paved | |
| — | |
| — | |
| Gas Log |
Tax History
| Year | Property Taxes |
|---|---|
| 2020 | $11,130 |
Contact Agent
Nearby Similar Homes
Nearby Sold Comparables
Contact Agent
Listing Provided By
@properties








