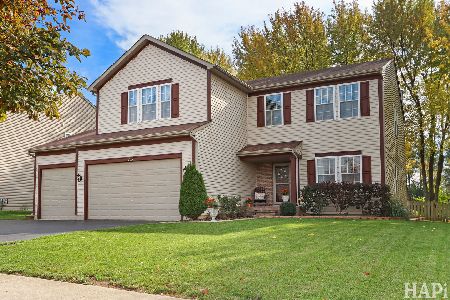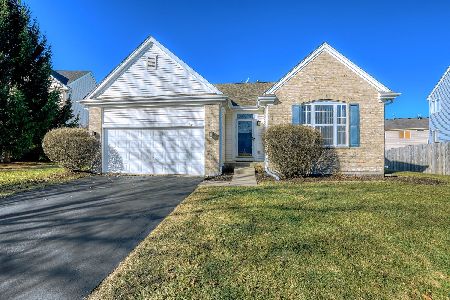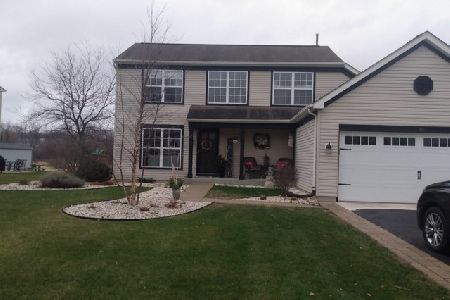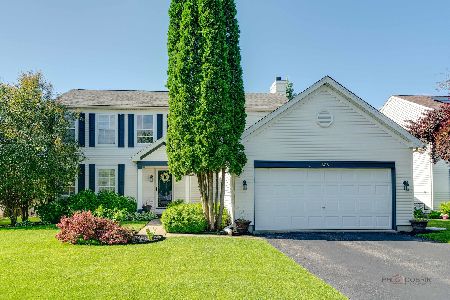805 Tiffany Farms Road, Antioch, Illinois 60002
$240,000
|
Sold
|
|
| Status: | Closed |
| Sqft: | 2,288 |
| Cost/Sqft: | $107 |
| Beds: | 4 |
| Baths: | 3 |
| Year Built: | 1998 |
| Property Taxes: | $7,918 |
| Days On Market: | 2549 |
| Lot Size: | 0,19 |
Description
You'll fall in love with this gem! Beautiful and bright 4 Bedroom, 2.5 Bath home. Adjacent Living & Dining Rooms offer entertaining flexibility. Relax by the woodburning fireplace with gas starter in the Family Room, while enjoying the views of nature from the oversized windows. The Kitchen has tons of cabinet space, newly refinished wood floors throughout kitchen and foyer, island and Eating Area with sliders to the 2-tiered Deck overlooking the yard. Switchback staircase from both Foyer and Family Room. Master en suite includes whirlpool tub, separate shower, double sinks, with all new hardware and shower door. Convenient 2nd floor Laundry. New roof in October 2018. Full unfinished Basement.
Property Specifics
| Single Family | |
| — | |
| Traditional | |
| 1998 | |
| Full | |
| — | |
| No | |
| 0.19 |
| Lake | |
| Tiffany Farms | |
| 175 / Annual | |
| Other | |
| Public | |
| Public Sewer | |
| 10272369 | |
| 02071010220000 |
Nearby Schools
| NAME: | DISTRICT: | DISTANCE: | |
|---|---|---|---|
|
Grade School
Antioch Elementary School |
34 | — | |
|
Middle School
Antioch Upper Grade School |
34 | Not in DB | |
|
High School
Antioch Community High School |
117 | Not in DB | |
Property History
| DATE: | EVENT: | PRICE: | SOURCE: |
|---|---|---|---|
| 27 May, 2011 | Sold | $186,500 | MRED MLS |
| 2 May, 2011 | Under contract | $185,000 | MRED MLS |
| 11 Apr, 2011 | Listed for sale | $185,000 | MRED MLS |
| 10 May, 2019 | Sold | $240,000 | MRED MLS |
| 5 Apr, 2019 | Under contract | $245,000 | MRED MLS |
| — | Last price change | $250,000 | MRED MLS |
| 14 Feb, 2019 | Listed for sale | $250,000 | MRED MLS |
| 1 Jun, 2020 | Sold | $238,000 | MRED MLS |
| 25 Apr, 2020 | Under contract | $240,000 | MRED MLS |
| 2 Mar, 2020 | Listed for sale | $240,000 | MRED MLS |
Room Specifics
Total Bedrooms: 4
Bedrooms Above Ground: 4
Bedrooms Below Ground: 0
Dimensions: —
Floor Type: Carpet
Dimensions: —
Floor Type: Carpet
Dimensions: —
Floor Type: Carpet
Full Bathrooms: 3
Bathroom Amenities: Whirlpool,Separate Shower,Double Sink
Bathroom in Basement: 0
Rooms: Eating Area,Foyer
Basement Description: Unfinished
Other Specifics
| 2 | |
| Concrete Perimeter | |
| Asphalt | |
| Deck, Storms/Screens | |
| Wooded,Mature Trees | |
| 125 X 65 | |
| — | |
| Full | |
| Vaulted/Cathedral Ceilings, Hardwood Floors, Second Floor Laundry, Walk-In Closet(s) | |
| Double Oven, Range, Microwave, Dishwasher, Refrigerator, Washer, Dryer, Stainless Steel Appliance(s) | |
| Not in DB | |
| Sidewalks, Street Lights, Street Paved | |
| — | |
| — | |
| Wood Burning, Gas Starter |
Tax History
| Year | Property Taxes |
|---|---|
| 2011 | $6,497 |
| 2019 | $7,918 |
| 2020 | $8,070 |
Contact Agent
Nearby Similar Homes
Nearby Sold Comparables
Contact Agent
Listing Provided By
Century 21 Roberts & Andrews









