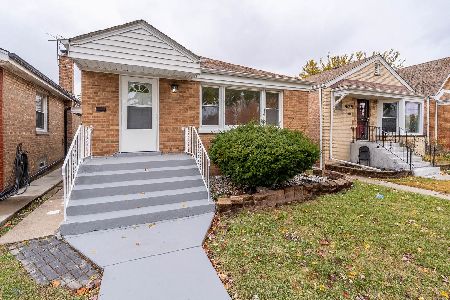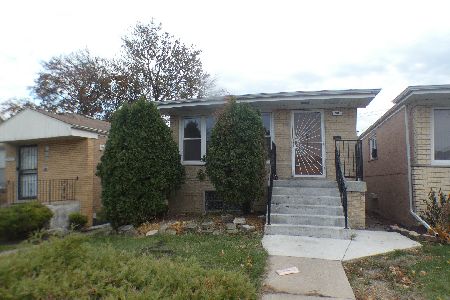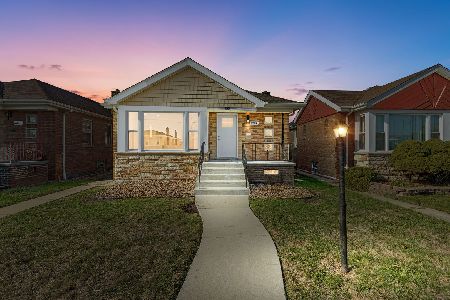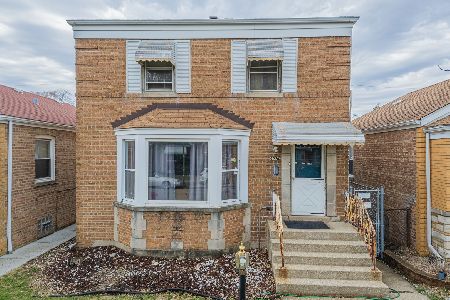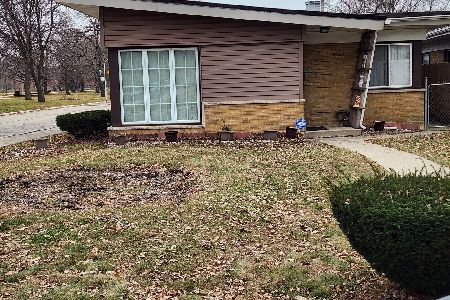8050 Francisco Street, Ashburn, Chicago, Illinois 60652
$111,000
|
Sold
|
|
| Status: | Closed |
| Sqft: | 0 |
| Cost/Sqft: | — |
| Beds: | 4 |
| Baths: | 3 |
| Year Built: | — |
| Property Taxes: | $2,623 |
| Days On Market: | 6325 |
| Lot Size: | 0,00 |
Description
This Georgeous Cape Cod in the Ashburn Area has all the space you need. Spacious Bdrms Thru-out. The home allows you the comfort of never coming out. The Kit. invites you to have a wonderful dinner w/your family. Each Fl Has Baths so there should be no fighting. The Fin. Bsmt has rms that you can use for family, exercise or a daycare. Nice size patio for the grill & a huge 2.5 car gar. Call today & make your appt.
Property Specifics
| Single Family | |
| — | |
| Cape Cod | |
| — | |
| Full | |
| — | |
| No | |
| — |
| Cook | |
| — | |
| 0 / Not Applicable | |
| None | |
| Lake Michigan | |
| Public Sewer | |
| 07033770 | |
| 19361130360000 |
Property History
| DATE: | EVENT: | PRICE: | SOURCE: |
|---|---|---|---|
| 17 Mar, 2009 | Sold | $111,000 | MRED MLS |
| 17 Feb, 2009 | Under contract | $129,000 | MRED MLS |
| — | Last price change | $145,000 | MRED MLS |
| 26 Sep, 2008 | Listed for sale | $239,000 | MRED MLS |
| 27 Aug, 2021 | Sold | $245,000 | MRED MLS |
| 26 Jul, 2021 | Under contract | $245,000 | MRED MLS |
| — | Last price change | $249,000 | MRED MLS |
| 11 Feb, 2021 | Listed for sale | $269,000 | MRED MLS |
Room Specifics
Total Bedrooms: 5
Bedrooms Above Ground: 4
Bedrooms Below Ground: 1
Dimensions: —
Floor Type: Carpet
Dimensions: —
Floor Type: Carpet
Dimensions: —
Floor Type: Carpet
Dimensions: —
Floor Type: —
Full Bathrooms: 3
Bathroom Amenities: —
Bathroom in Basement: 1
Rooms: Bedroom 5,Exercise Room
Basement Description: Finished
Other Specifics
| 2 | |
| — | |
| — | |
| Patio | |
| — | |
| 30X125 | |
| — | |
| None | |
| — | |
| — | |
| Not in DB | |
| — | |
| — | |
| — | |
| — |
Tax History
| Year | Property Taxes |
|---|---|
| 2009 | $2,623 |
| 2021 | $2,936 |
Contact Agent
Nearby Similar Homes
Nearby Sold Comparables
Contact Agent
Listing Provided By
Coldwell Banker Residential

