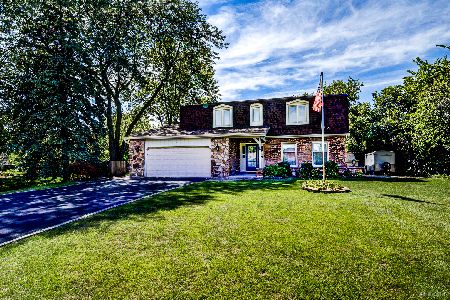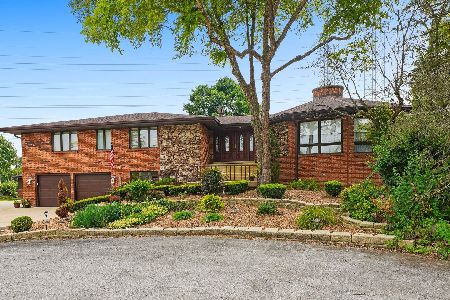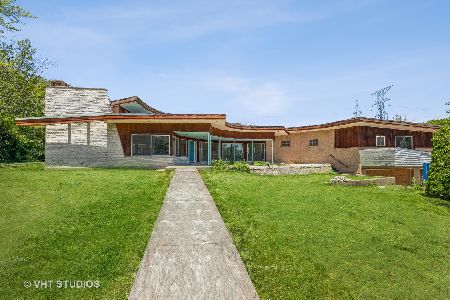8051 129th Street, Palos Park, Illinois 60464
$400,000
|
Sold
|
|
| Status: | Closed |
| Sqft: | 2,937 |
| Cost/Sqft: | $143 |
| Beds: | 5 |
| Baths: | 3 |
| Year Built: | 1978 |
| Property Taxes: | $7,671 |
| Days On Market: | 2878 |
| Lot Size: | 0,47 |
Description
Absolute stunner! Extraordinary in every way. Unique home features 5 bedrooms, 3 bathrooms, play room/office, spacious & functional backyard with fruit trees, pool, deck, wood burning smoker/bread oven, firepit, multiple sheds, extensive driveway space 6" layer deep, every mans dream garage with 220 amp & heat/ac, plus so much more. If you have been on the hunt for the perfect family home that also offers numerous amenities for entertaining, look no further. Home was entirely rebuilt with upper addition in 2012 including all new mechanical, plumbing, electrical, roof & is well insulated. Vaulted ceilings, skylights, recessed lighting, hardwood flooring, solid oak doors & trim, possible in law arrangement with 2nd kitchen, no neighbors across the street, privacy. Kitchen features 42" cinnamon spice cabinets, granite countertops, island with bar stools, pantry. Bathrooms features double sinks, whirlpool, separate full body spray shower. Hardwood/tile floors. Low taxes & top rated schools
Property Specifics
| Single Family | |
| — | |
| Quad Level | |
| 1978 | |
| Partial | |
| — | |
| No | |
| 0.47 |
| Cook | |
| — | |
| 0 / Not Applicable | |
| None | |
| Lake Michigan,Public | |
| Public Sewer | |
| 09873967 | |
| 23352080280000 |
Nearby Schools
| NAME: | DISTRICT: | DISTANCE: | |
|---|---|---|---|
|
Grade School
Palos East Elementary School |
118 | — | |
|
Middle School
Palos South Middle School |
118 | Not in DB | |
|
High School
Amos Alonzo Stagg High School |
230 | Not in DB | |
Property History
| DATE: | EVENT: | PRICE: | SOURCE: |
|---|---|---|---|
| 31 May, 2018 | Sold | $400,000 | MRED MLS |
| 16 Apr, 2018 | Under contract | $419,900 | MRED MLS |
| 5 Mar, 2018 | Listed for sale | $419,900 | MRED MLS |
Room Specifics
Total Bedrooms: 5
Bedrooms Above Ground: 5
Bedrooms Below Ground: 0
Dimensions: —
Floor Type: Hardwood
Dimensions: —
Floor Type: Hardwood
Dimensions: —
Floor Type: Hardwood
Dimensions: —
Floor Type: —
Full Bathrooms: 3
Bathroom Amenities: Whirlpool,Separate Shower,Double Sink,Full Body Spray Shower,Soaking Tub
Bathroom in Basement: 1
Rooms: Bedroom 5,Play Room,Kitchen,Foyer
Basement Description: Finished
Other Specifics
| 2 | |
| Concrete Perimeter | |
| Asphalt,Gravel,Side Drive | |
| Deck, Brick Paver Patio, Above Ground Pool, Outdoor Fireplace, Machine Shed | |
| Fenced Yard,Landscaped | |
| 183X118X181X128 | |
| — | |
| Full | |
| Vaulted/Cathedral Ceilings, Skylight(s), Bar-Dry, Hardwood Floors | |
| Range, Microwave, Dishwasher, Refrigerator, Washer, Dryer, Disposal, Stainless Steel Appliance(s) | |
| Not in DB | |
| Street Paved | |
| — | |
| — | |
| — |
Tax History
| Year | Property Taxes |
|---|---|
| 2018 | $7,671 |
Contact Agent
Nearby Sold Comparables
Contact Agent
Listing Provided By
Boutique Home Realty







