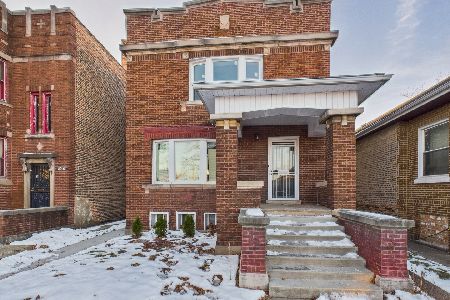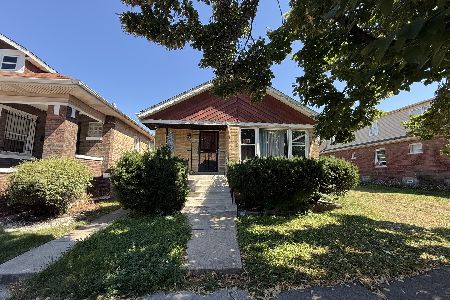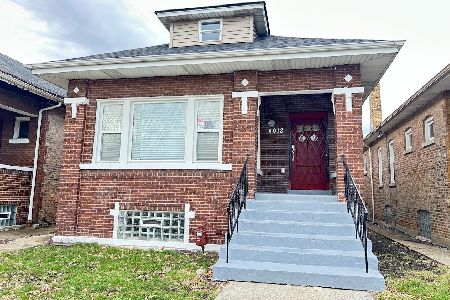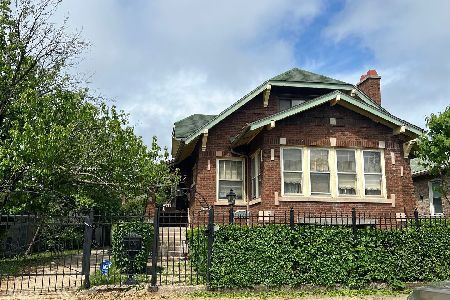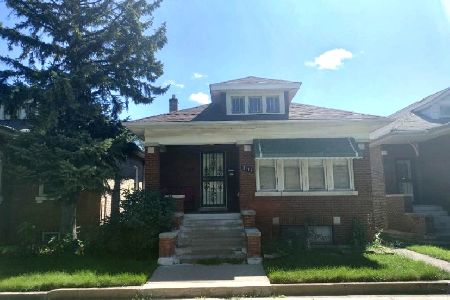8051 Bishop Street, Auburn Gresham, Chicago, Illinois 60620
$212,000
|
Sold
|
|
| Status: | Closed |
| Sqft: | 2,031 |
| Cost/Sqft: | $104 |
| Beds: | 5 |
| Baths: | 2 |
| Year Built: | 1916 |
| Property Taxes: | $2,427 |
| Days On Market: | 1928 |
| Lot Size: | 0,09 |
Description
BEHOLD, LIVING SPACE & RENOVATION at its best!! W/ 5bdrms + 2full bths This vast contemporary home includes a Home Security & a Custom Bthrm lighting Systm, recessed lighting, & the modern atmosphere of the MSTR bthrm w/pearl white granite dual flush-mount face-bowls & feather grey accents w/bezel cut ceramic shower tile laid with intricate detail! The Newly hand crafted kitchen w/ immense bonus eating area & granite island w/powder puff white cabinetry & gleaming White sprinkled w/ sparkling oyster grey specked granite counter tops surrounded by stainless appliances & custom stainless Farmer Style sink! The Stunning LVGRM, Formal Dining RM and natural stone fireplace w/chestnut colored hardwood flrs keeps things open & convenient for entertaining/dinner with loved ones & is sure to leave a lasting impression on both family and friends! Also, off of the kitchen, the home office/den leads to the spacious master suite which provides a quite and calm get away with a birds eye view of the front & rear of the home perfect for relaxing! The COLOSSAL Finished Lower LVL Family RM with generous space, recessed lighting throughout & with a new lower LVL Bth w/ silvery grey tile adds a cozy durability with convenience for years to come! Your Brand new garage has all of the bells & whistles w/smart features (open/close with app from your smart phone & notifications if door is left open, over sized at 440 Sq Ft w/ overhead door at 16 ft wide & 8ft height clearance!!! This makes it great for large SUVs or work vehicles & additional storage above!!! Don't allow this HUGE home to slip though your fingers! Come and view it TODAY!
Property Specifics
| Single Family | |
| — | |
| Bungalow | |
| 1916 | |
| Full,Walkout | |
| — | |
| No | |
| 0.09 |
| Cook | |
| — | |
| — / Not Applicable | |
| None | |
| Lake Michigan | |
| Public Sewer | |
| 10916659 | |
| 20321110150000 |
Property History
| DATE: | EVENT: | PRICE: | SOURCE: |
|---|---|---|---|
| 5 Nov, 2020 | Sold | $212,000 | MRED MLS |
| 23 Oct, 2020 | Under contract | $212,000 | MRED MLS |
| 23 Oct, 2020 | Listed for sale | $212,000 | MRED MLS |
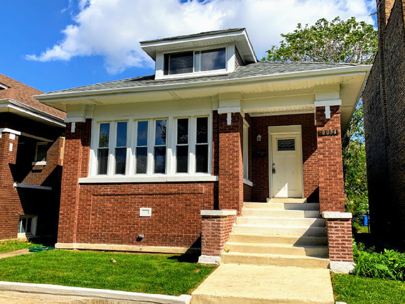
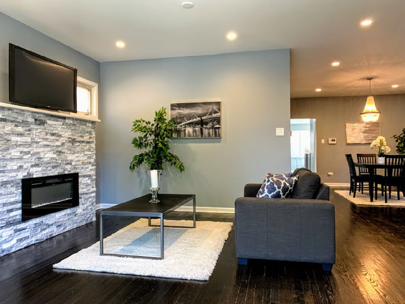
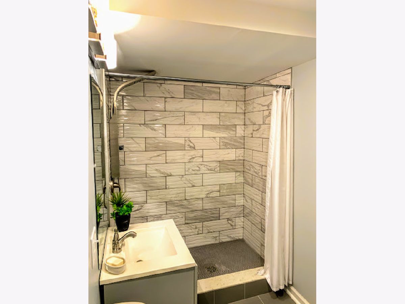
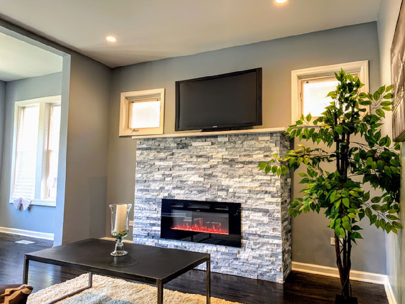
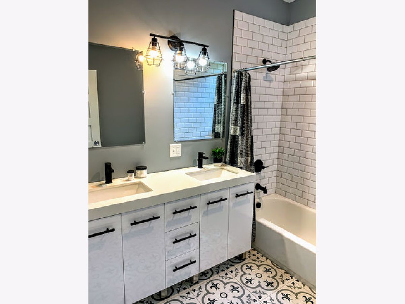
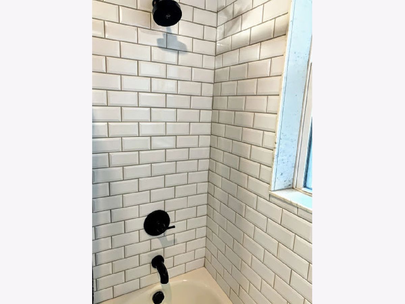
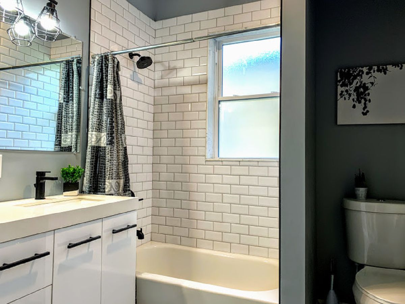
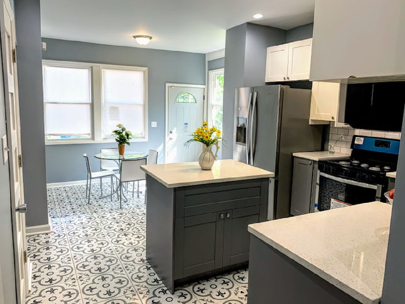
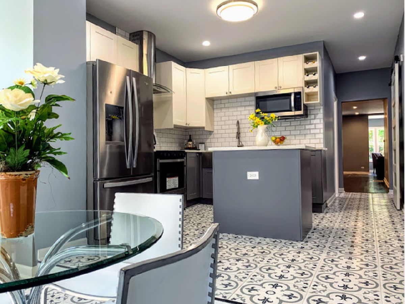
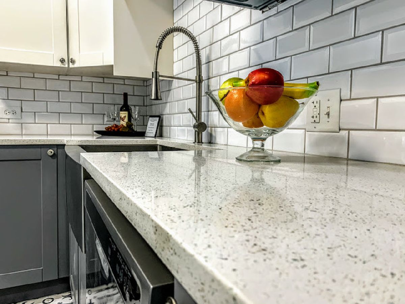
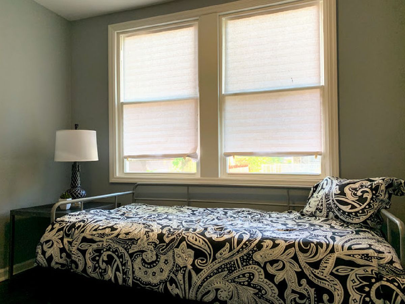
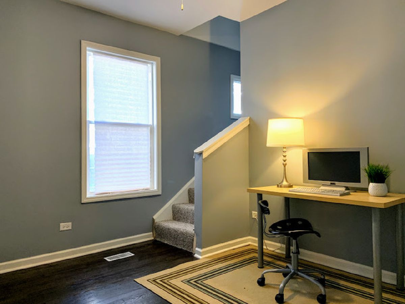
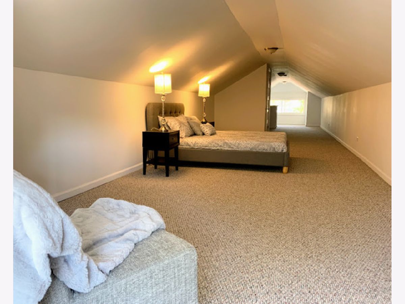
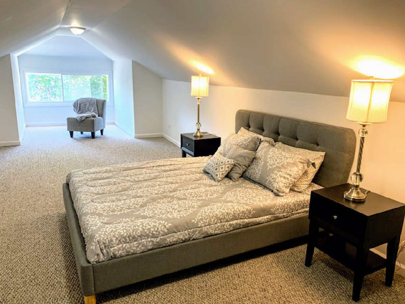
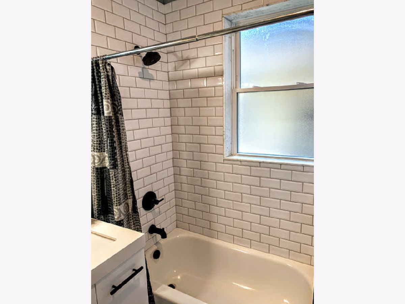
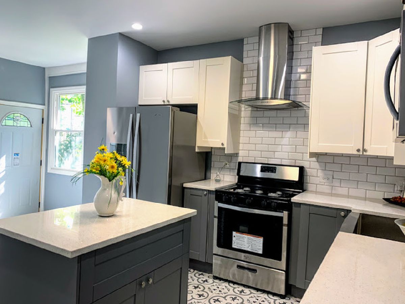
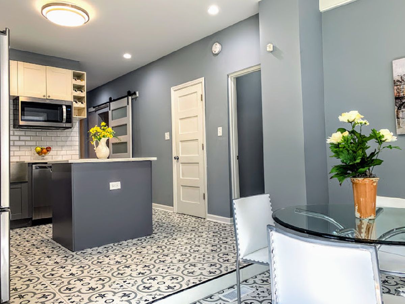
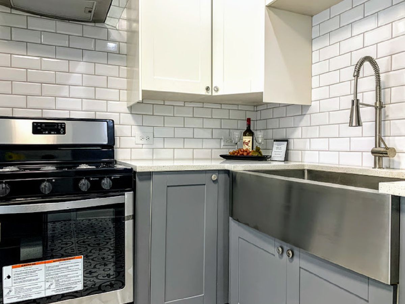
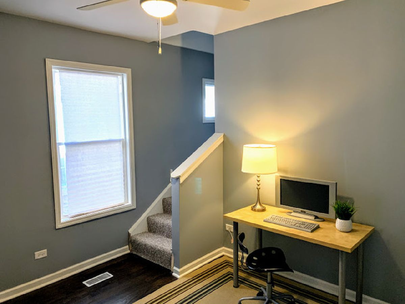
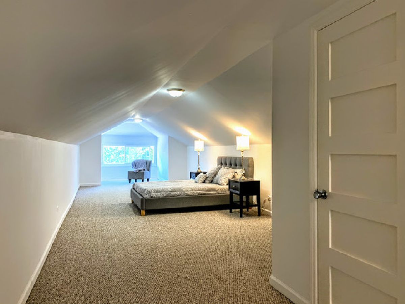
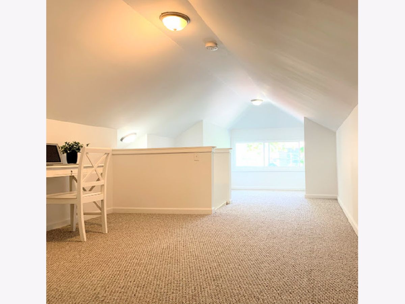
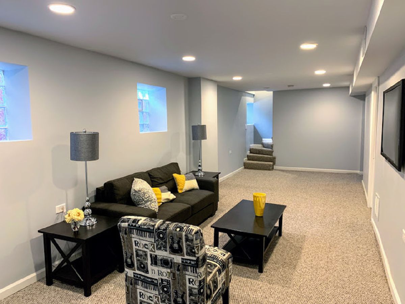
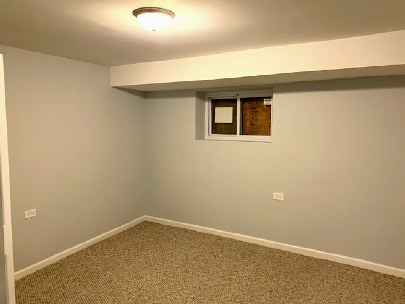
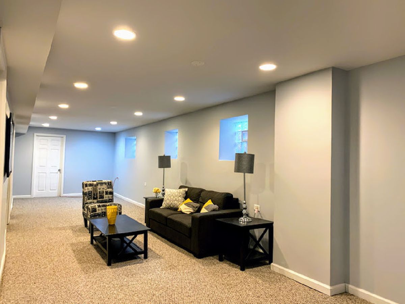
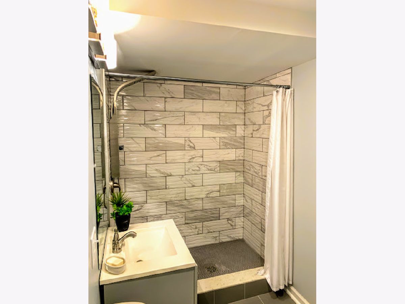
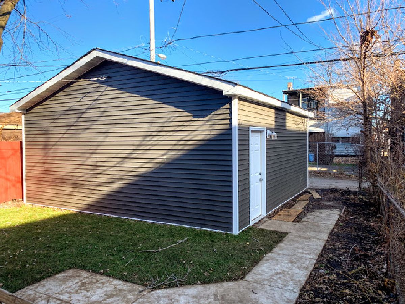
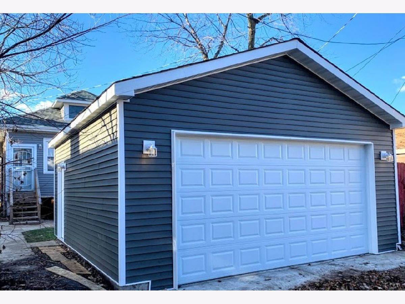
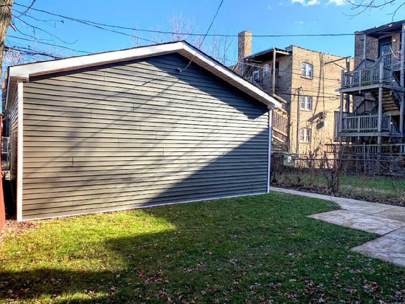
Room Specifics
Total Bedrooms: 5
Bedrooms Above Ground: 5
Bedrooms Below Ground: 0
Dimensions: —
Floor Type: Hardwood
Dimensions: —
Floor Type: Hardwood
Dimensions: —
Floor Type: Carpet
Dimensions: —
Floor Type: —
Full Bathrooms: 2
Bathroom Amenities: Double Sink,Full Body Spray Shower
Bathroom in Basement: 1
Rooms: Office,Bedroom 5
Basement Description: Finished
Other Specifics
| 2 | |
| — | |
| — | |
| — | |
| — | |
| 25 X 125 | |
| Finished,Full | |
| None | |
| Hardwood Floors, First Floor Bedroom, First Floor Full Bath, Walk-In Closet(s) | |
| — | |
| Not in DB | |
| — | |
| — | |
| — | |
| Electric |
Tax History
| Year | Property Taxes |
|---|---|
| 2020 | $2,427 |
Contact Agent
Nearby Similar Homes
Nearby Sold Comparables
Contact Agent
Listing Provided By
eXp Realty LLC

