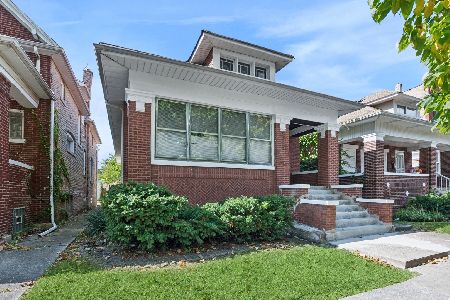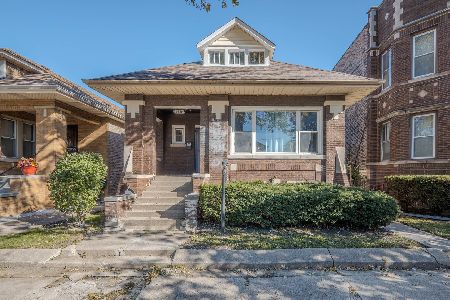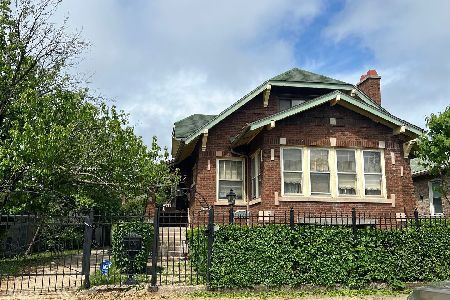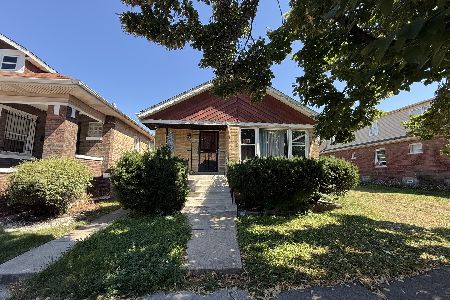8051 Elizabeth Street, Auburn Gresham, Chicago, Illinois 60620
$280,000
|
Sold
|
|
| Status: | Closed |
| Sqft: | 3,124 |
| Cost/Sqft: | $86 |
| Beds: | 4 |
| Baths: | 3 |
| Year Built: | 1918 |
| Property Taxes: | $2,199 |
| Days On Market: | 1736 |
| Lot Size: | 0,09 |
Description
This is a must see Auburn Gresham stunner! Welcoming covered front porch with stone front detail. The main level with beautiful wainscoting detail and vinyl wood plank flooring throughout and includes a spacious living room with classic decorative fireplace, 2 bedrooms, full spa style bathroom with jetted soaking tub, kitchen and dining room, which leads out to the rear attached deck. Enjoy some privacy on the 2nd floor which consists of a loft space, 3rd bedroom and the expansive primary bedroom with walk in closet and shared 2nd bathroom with shower. Enjoy entertaining in the finished basement with a large family room with bar space. Also includes a 5th bedroom with walk in closet, office, and laundry room. New plumbing, electric, windows, furnace, a/c with security cage, hot water heater, vinyl flooring, carpet, stainless steel appliances, washer and dryer, and new roof on the garage. Sizable fenced backyard and 2 car garage.
Property Specifics
| Single Family | |
| — | |
| — | |
| 1918 | |
| Full | |
| — | |
| No | |
| 0.09 |
| Cook | |
| — | |
| 0 / Not Applicable | |
| None | |
| Public | |
| Public Sewer | |
| 11026329 | |
| 20321150170000 |
Property History
| DATE: | EVENT: | PRICE: | SOURCE: |
|---|---|---|---|
| 1 May, 2018 | Sold | $36,580 | MRED MLS |
| 11 Mar, 2018 | Under contract | $46,200 | MRED MLS |
| — | Last price change | $46,200 | MRED MLS |
| 1 Mar, 2018 | Listed for sale | $46,200 | MRED MLS |
| 29 Jul, 2021 | Sold | $280,000 | MRED MLS |
| 23 Apr, 2021 | Under contract | $268,000 | MRED MLS |
| 19 Mar, 2021 | Listed for sale | $268,000 | MRED MLS |
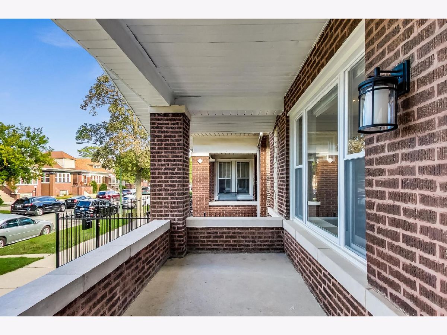
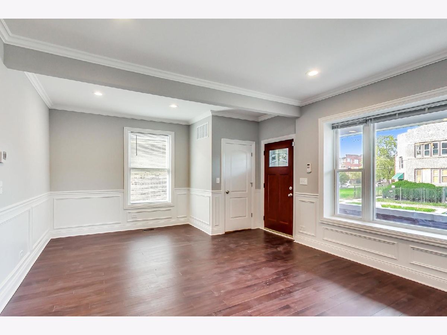
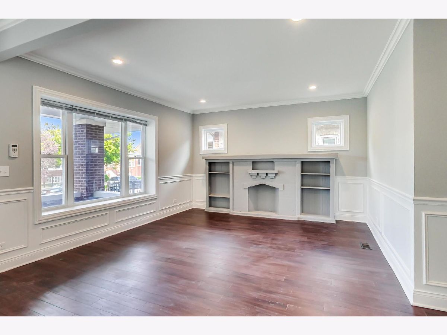
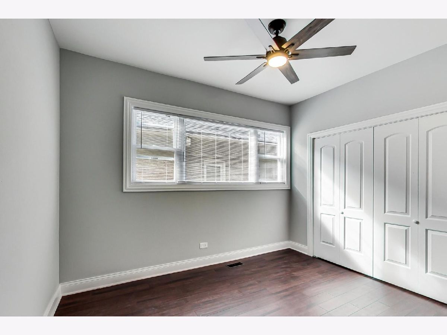
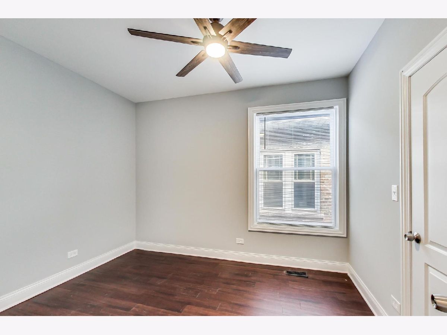
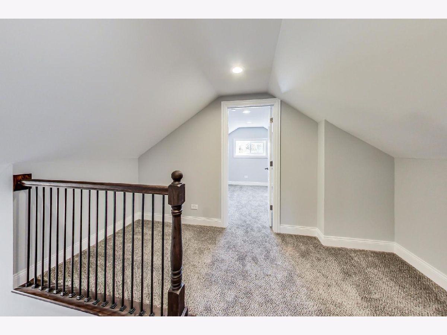
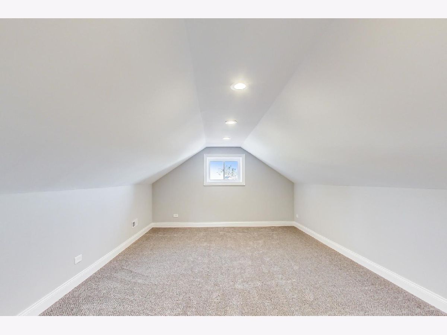
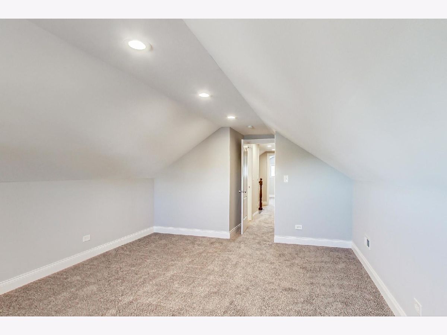
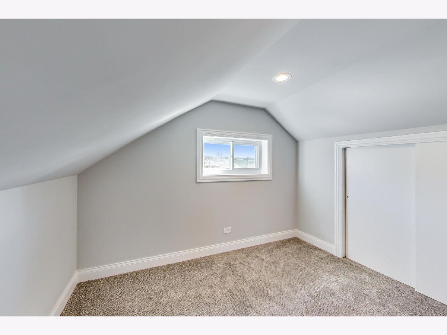
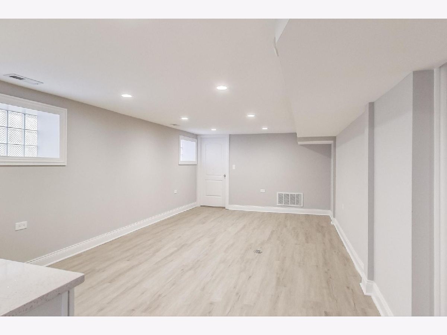
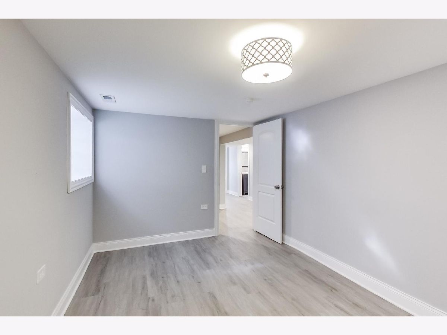
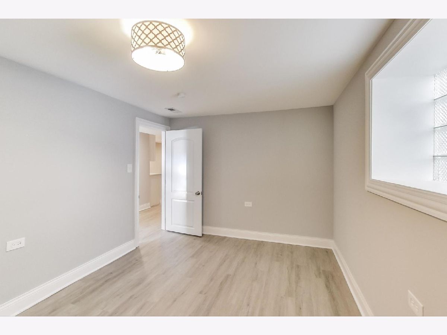
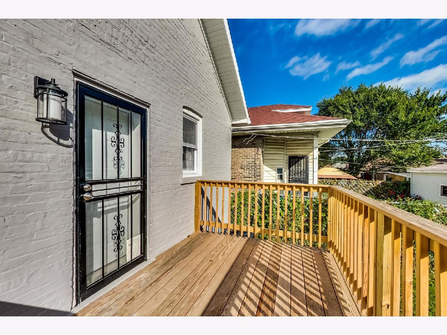
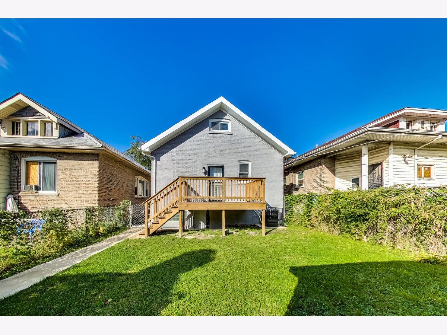
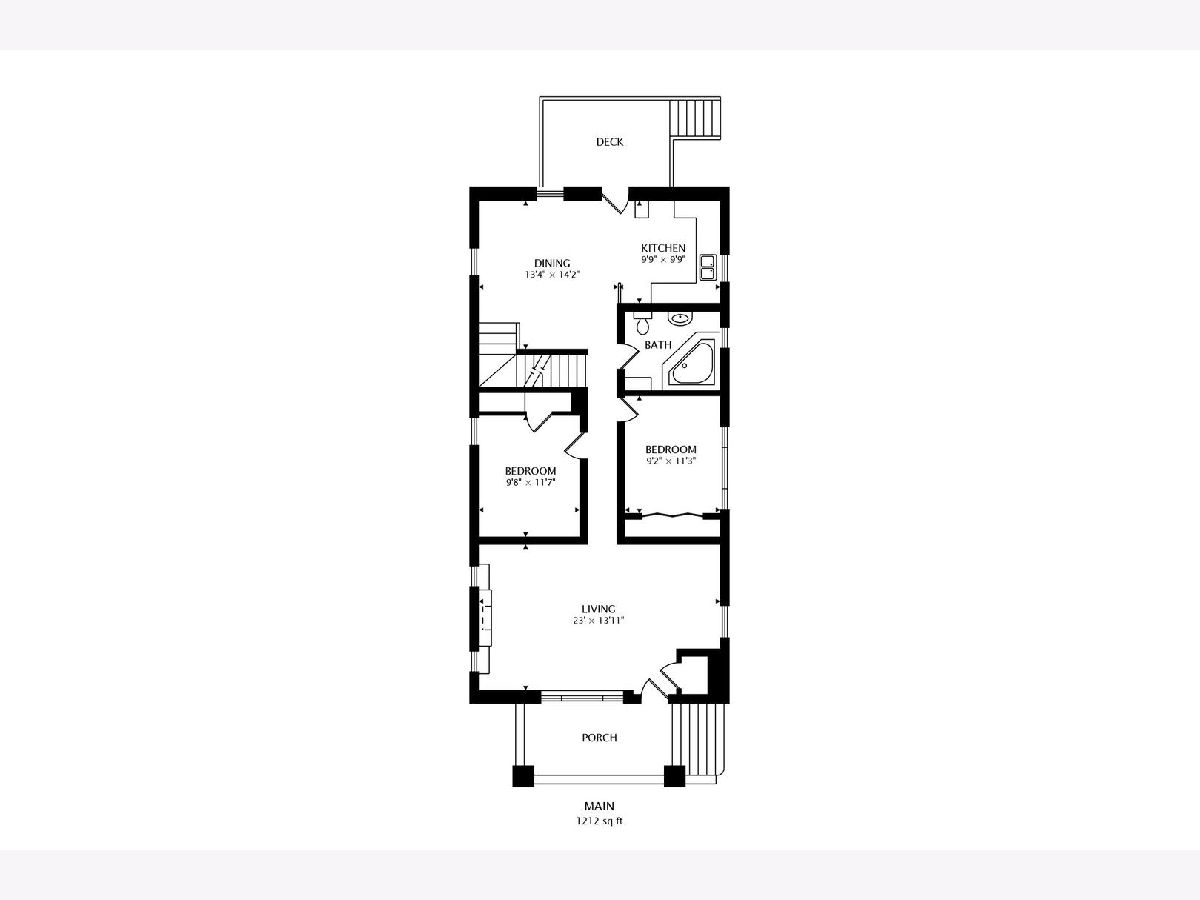
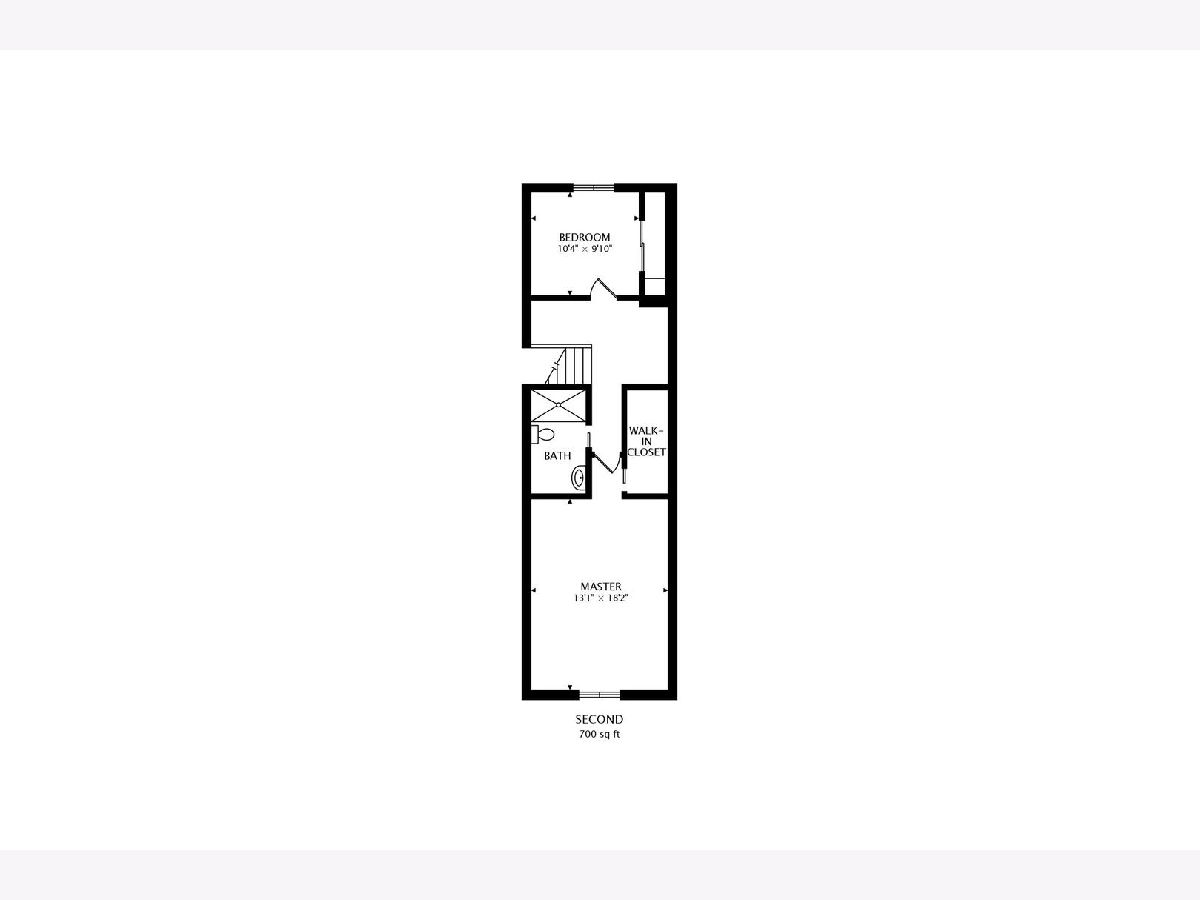
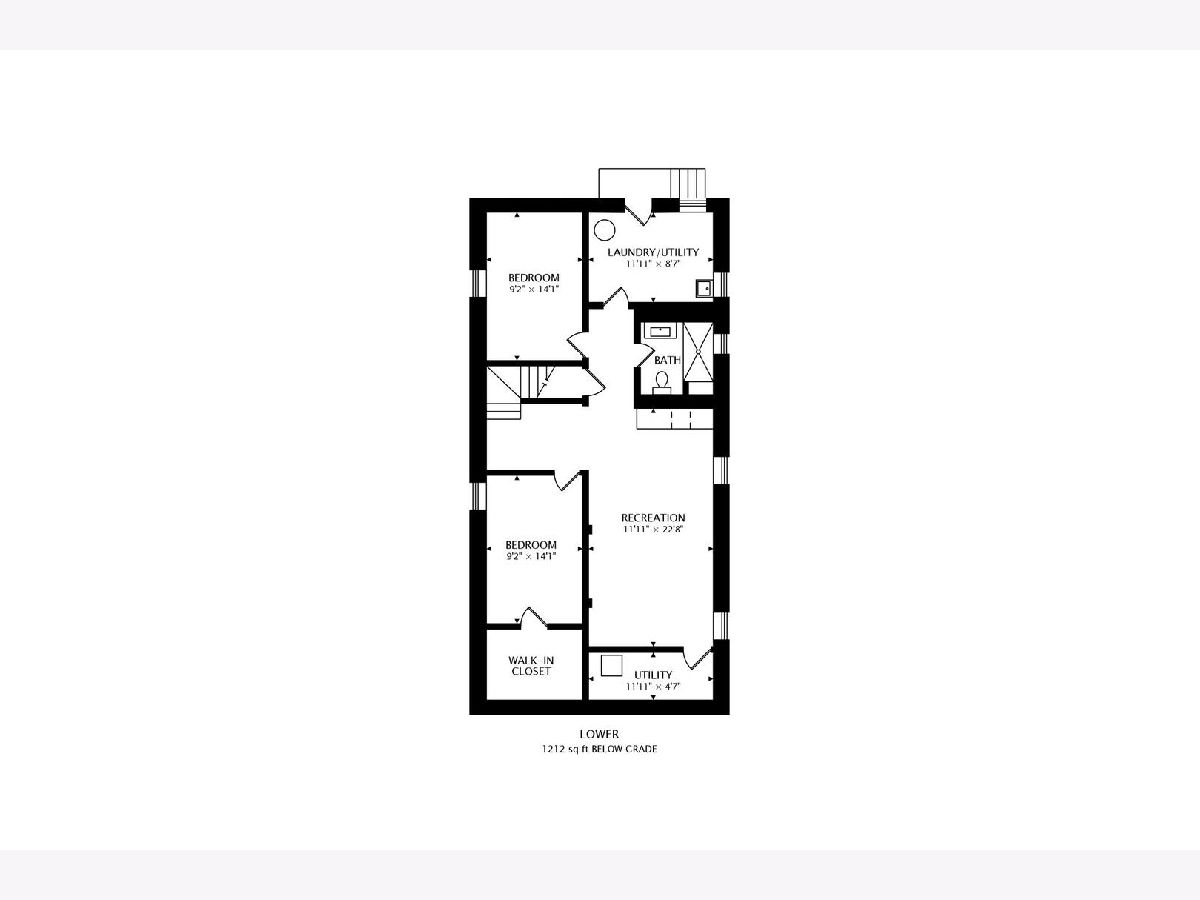
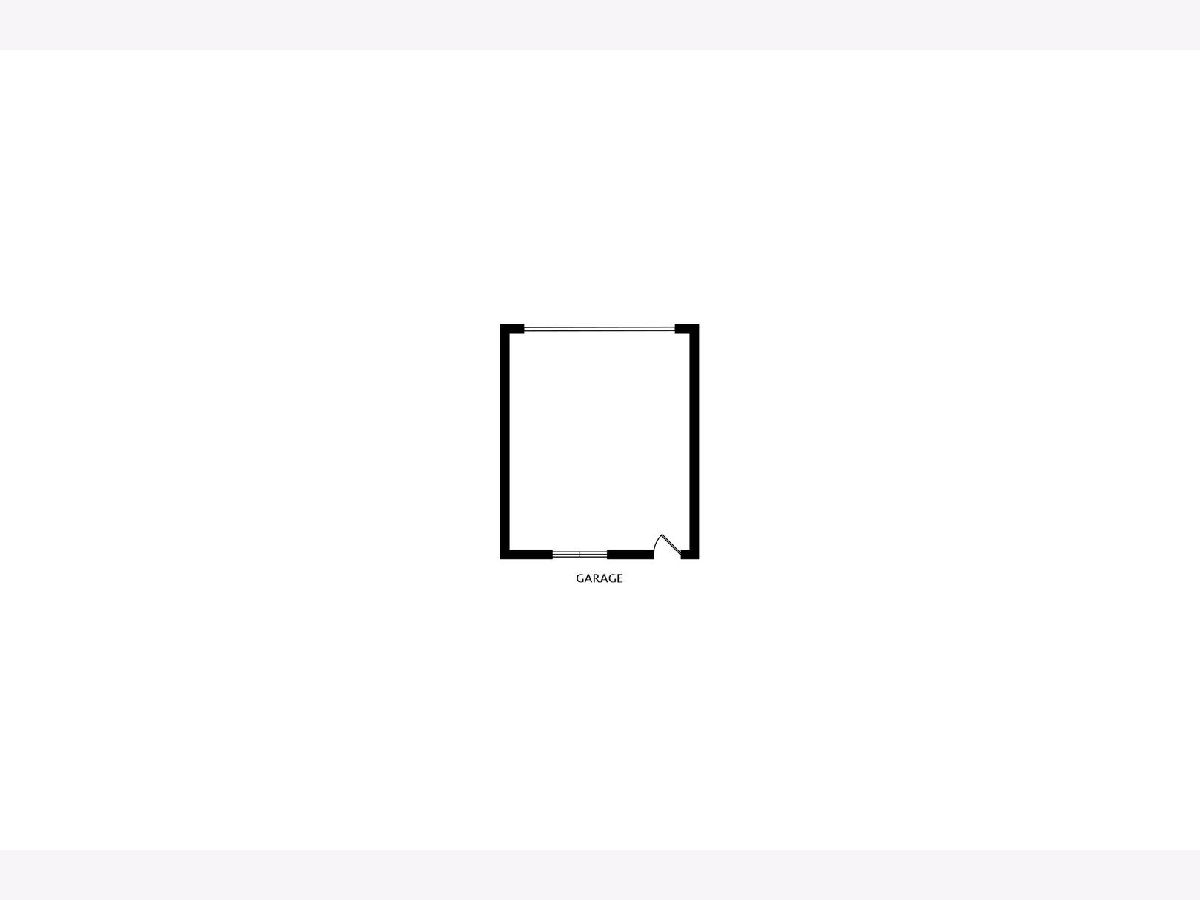
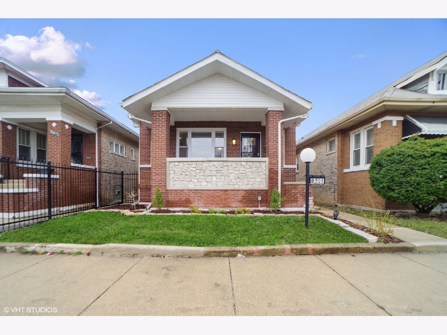
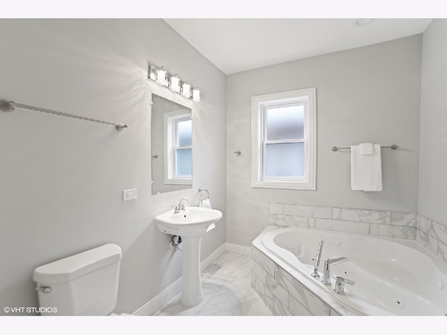
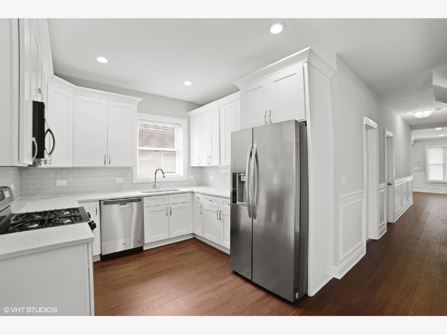
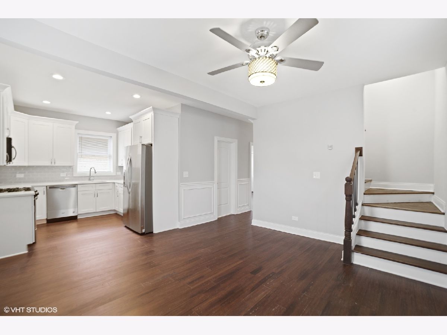
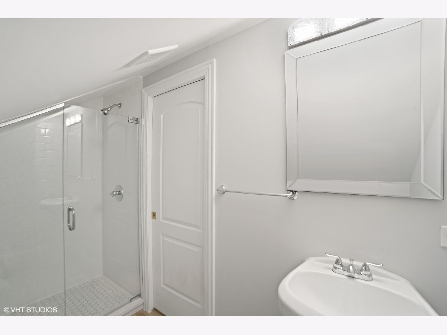
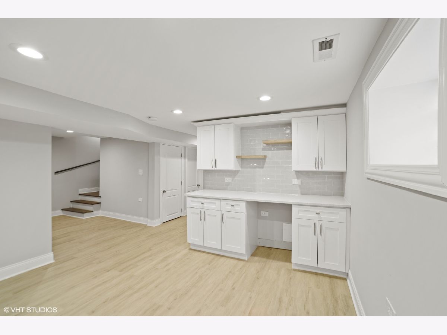
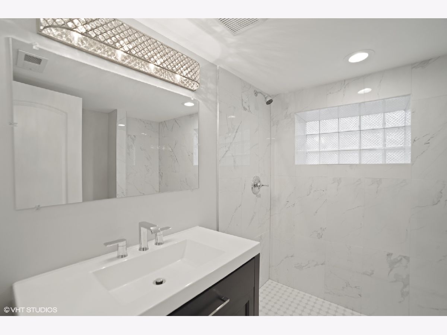
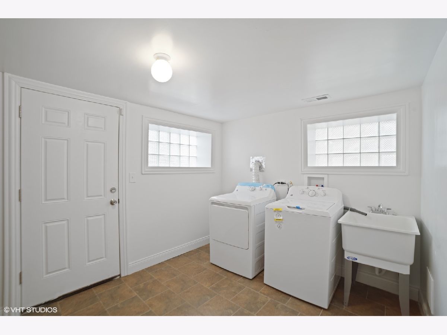
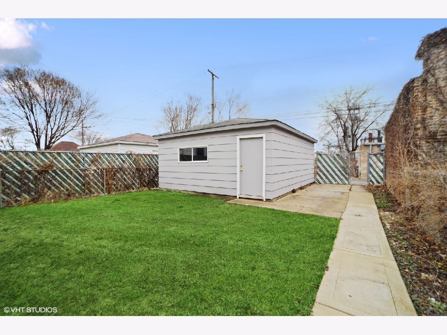
Room Specifics
Total Bedrooms: 5
Bedrooms Above Ground: 4
Bedrooms Below Ground: 1
Dimensions: —
Floor Type: Carpet
Dimensions: —
Floor Type: —
Dimensions: —
Floor Type: —
Dimensions: —
Floor Type: —
Full Bathrooms: 3
Bathroom Amenities: Whirlpool
Bathroom in Basement: 1
Rooms: Bedroom 5,Loft,Office,Walk In Closet,Deck
Basement Description: Finished
Other Specifics
| 2 | |
| — | |
| — | |
| Deck, Porch | |
| — | |
| 32 X 124 | |
| Finished | |
| None | |
| Bar-Dry, First Floor Bedroom, Walk-In Closet(s), Drapes/Blinds, Separate Dining Room | |
| Range, Microwave, Dishwasher, Refrigerator, Washer, Dryer, Stainless Steel Appliance(s) | |
| Not in DB | |
| — | |
| — | |
| — | |
| Decorative |
Tax History
| Year | Property Taxes |
|---|---|
| 2018 | $2,232 |
| 2021 | $2,199 |
Contact Agent
Nearby Similar Homes
Nearby Sold Comparables
Contact Agent
Listing Provided By
@properties

