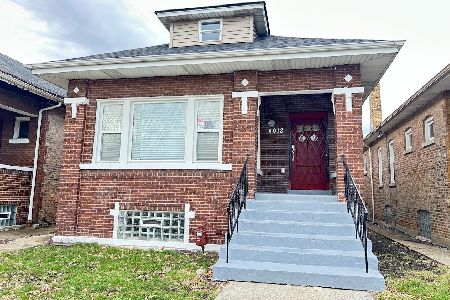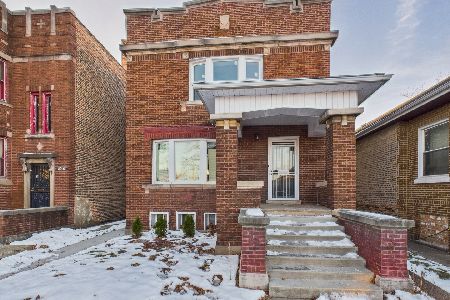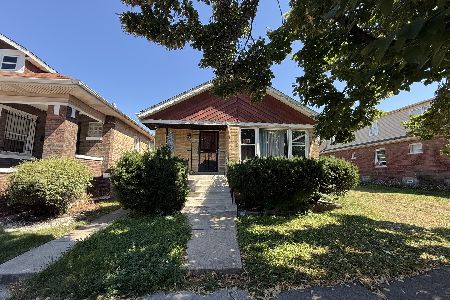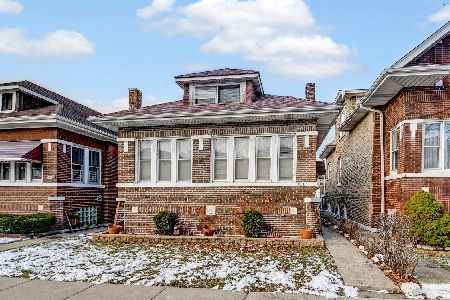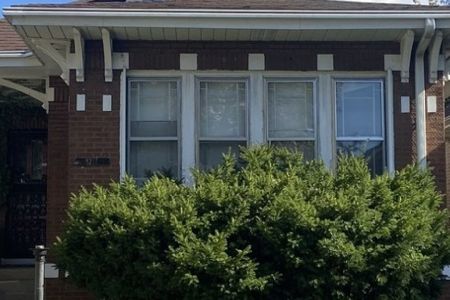8051 Laflin Street, Auburn Gresham, Chicago, Illinois 60620
$290,000
|
Sold
|
|
| Status: | Closed |
| Sqft: | 2,400 |
| Cost/Sqft: | $119 |
| Beds: | 5 |
| Baths: | 3 |
| Year Built: | — |
| Property Taxes: | $2,146 |
| Days On Market: | 755 |
| Lot Size: | 0,09 |
Description
5 Large Bedrooms 3 Full Baths. Tastefully Appointed Interior with Spacious Open Concept Floorplan. Your Clients will Be Amazed at the Use of Space. Entertain on Two Levels. Private Adult Suite on The Entire Second Level. Custom Kitchen with White and Blue Shaker Cabinets with All Stainless Appliances. Hardwood Floors Throughout. Custom Trim Throughout. Walk Out Lower Level with Tall Ceilings. All New Energy Efficient HVAC Including Tankless Water Heater. Located Steps from Cook Elementary School.
Property Specifics
| Single Family | |
| — | |
| — | |
| — | |
| — | |
| — | |
| No | |
| 0.09 |
| Cook | |
| — | |
| — / Not Applicable | |
| — | |
| — | |
| — | |
| 11958376 | |
| 20321100160000 |
Property History
| DATE: | EVENT: | PRICE: | SOURCE: |
|---|---|---|---|
| 11 Mar, 2024 | Sold | $290,000 | MRED MLS |
| 7 Feb, 2024 | Under contract | $285,900 | MRED MLS |
| 9 Jan, 2024 | Listed for sale | $285,900 | MRED MLS |
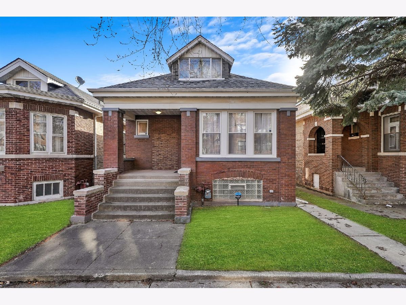
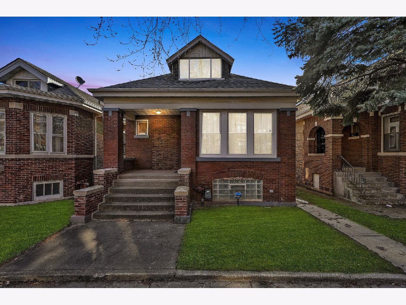
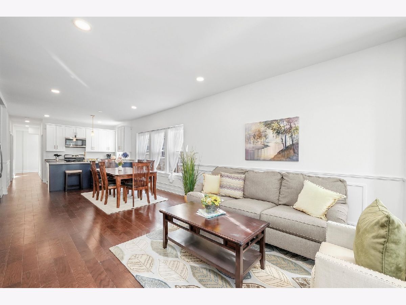
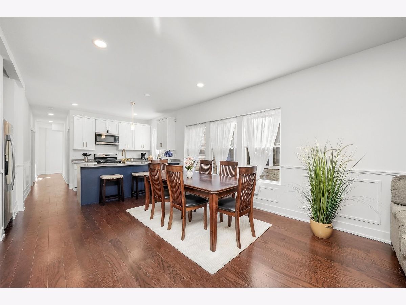
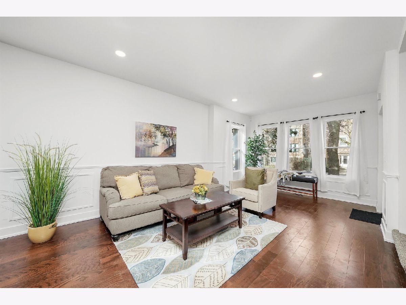
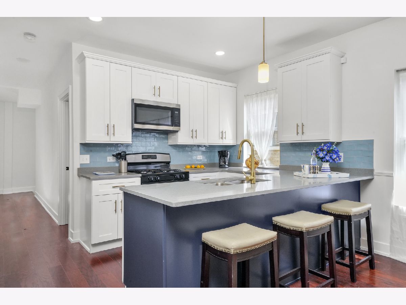
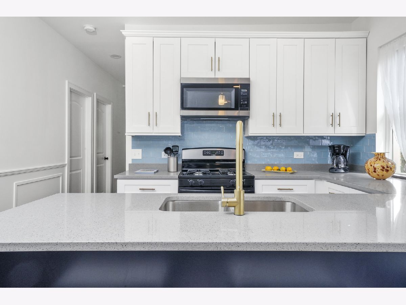
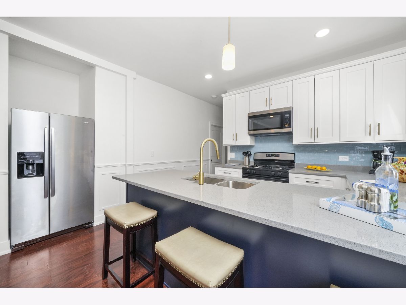
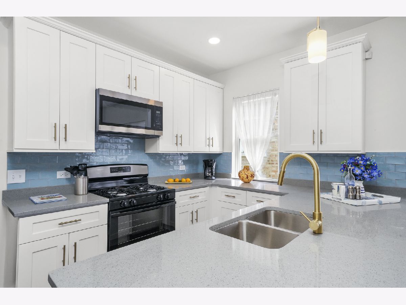
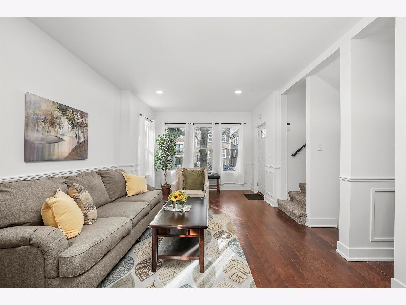
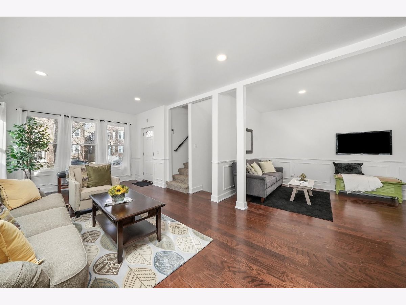
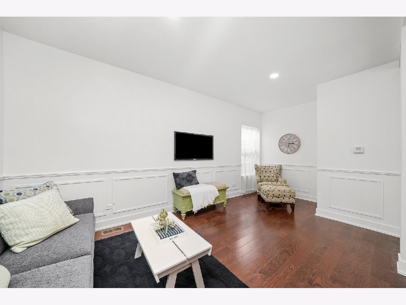
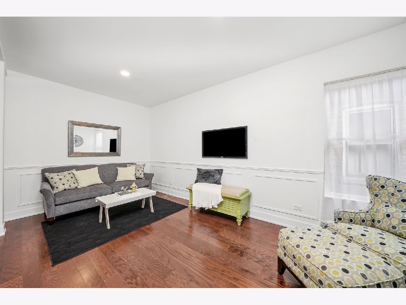
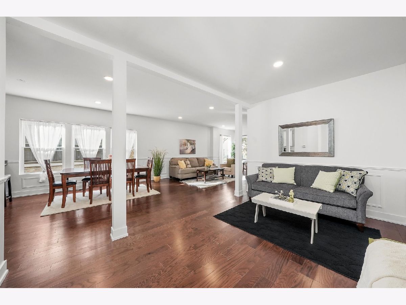
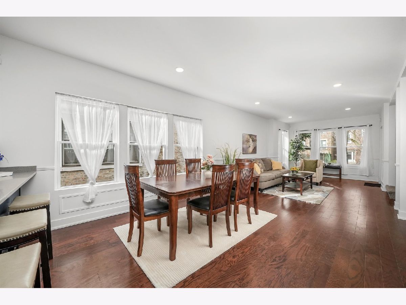
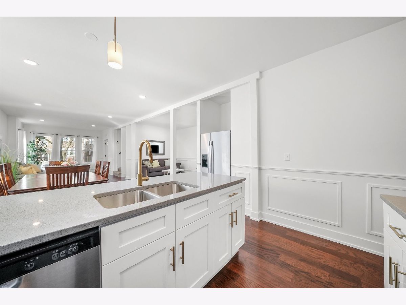
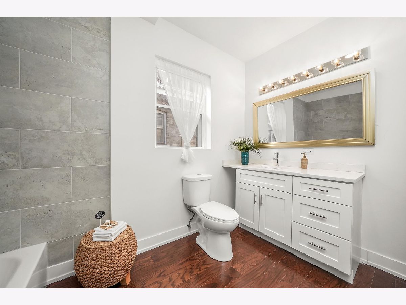
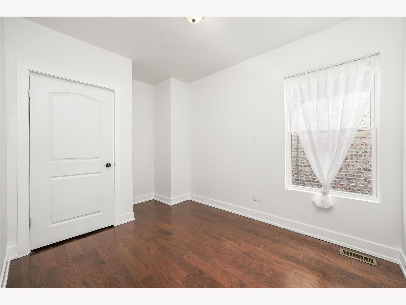
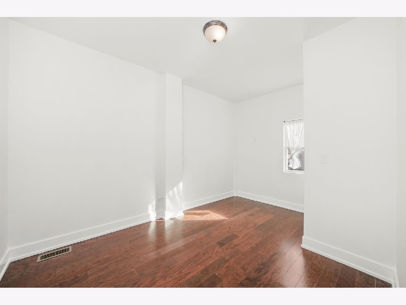
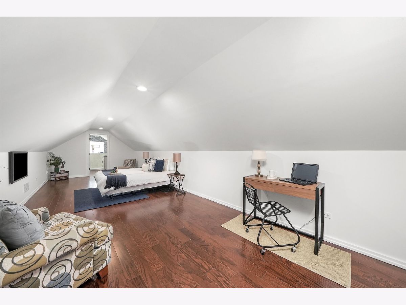
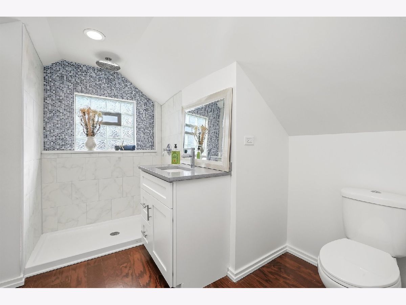
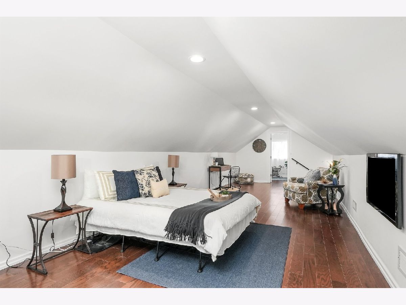
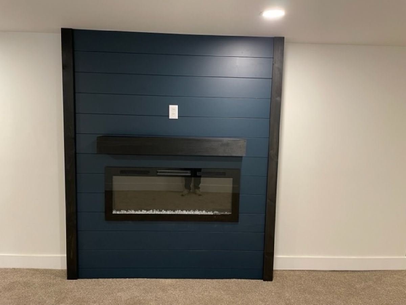
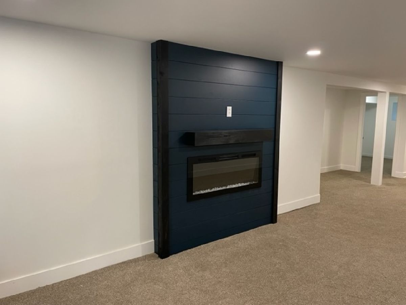
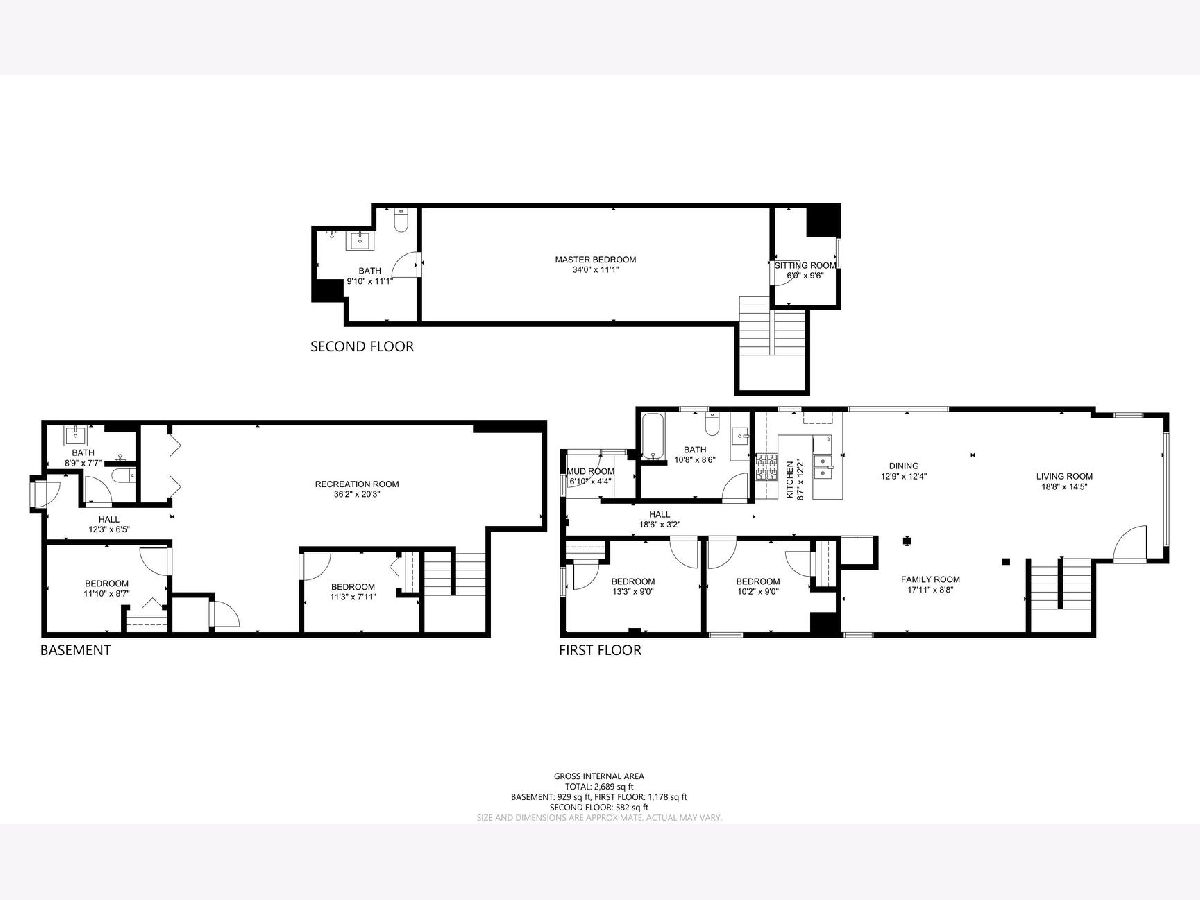
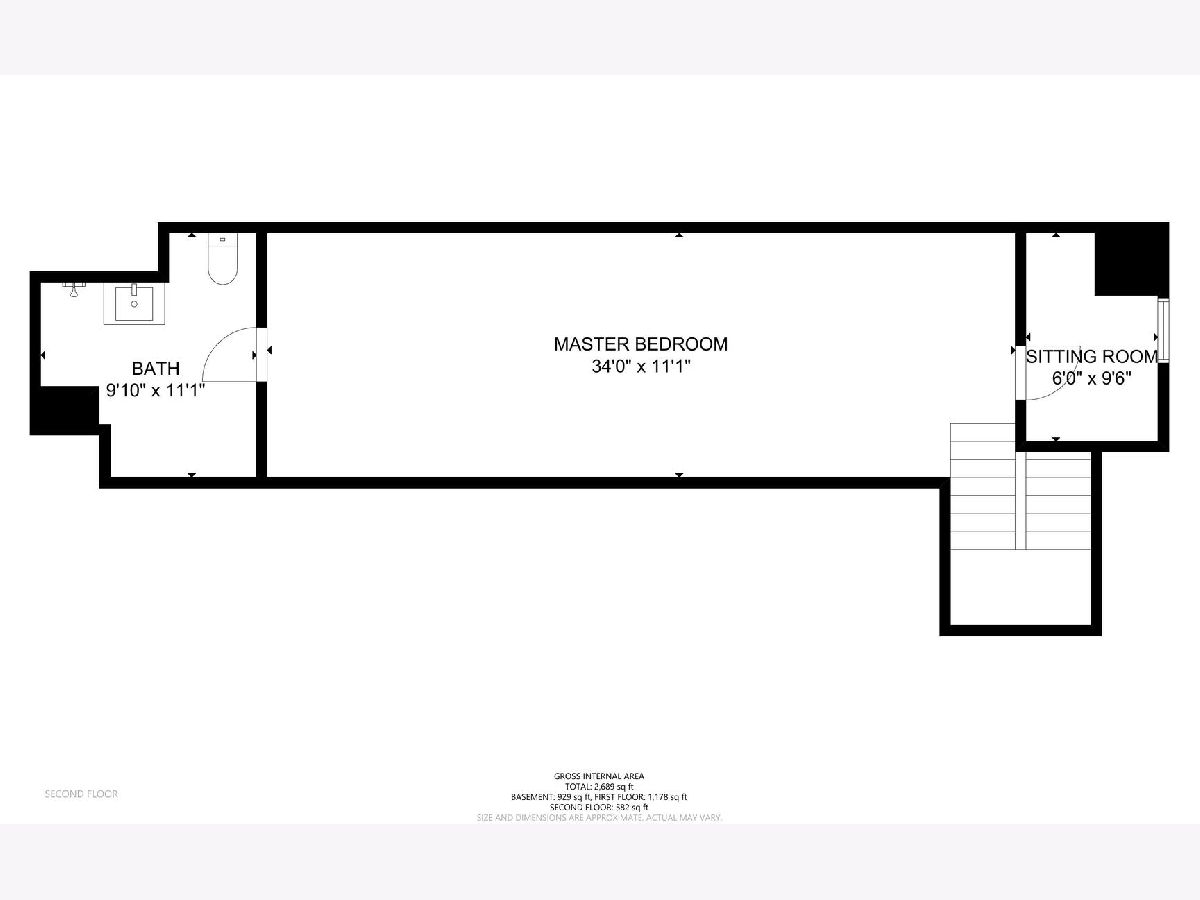
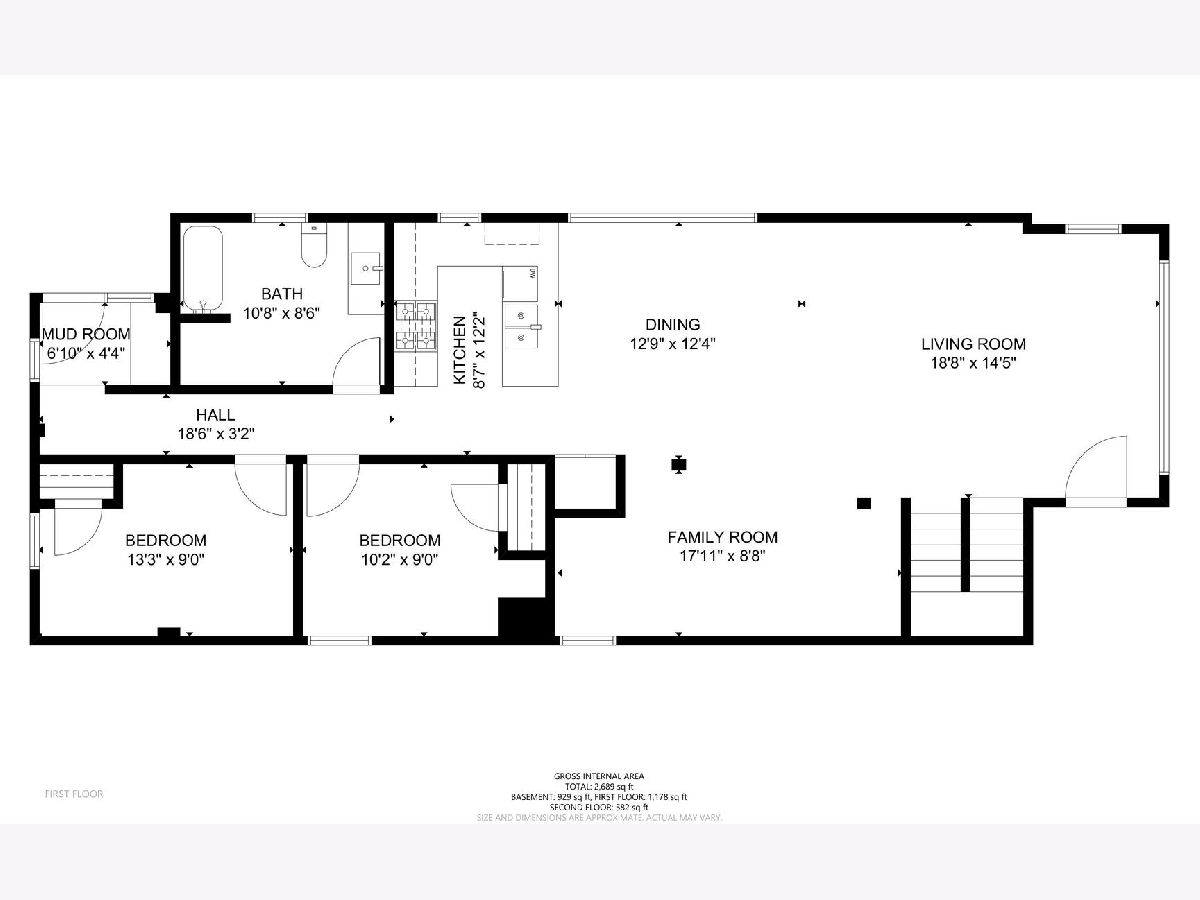
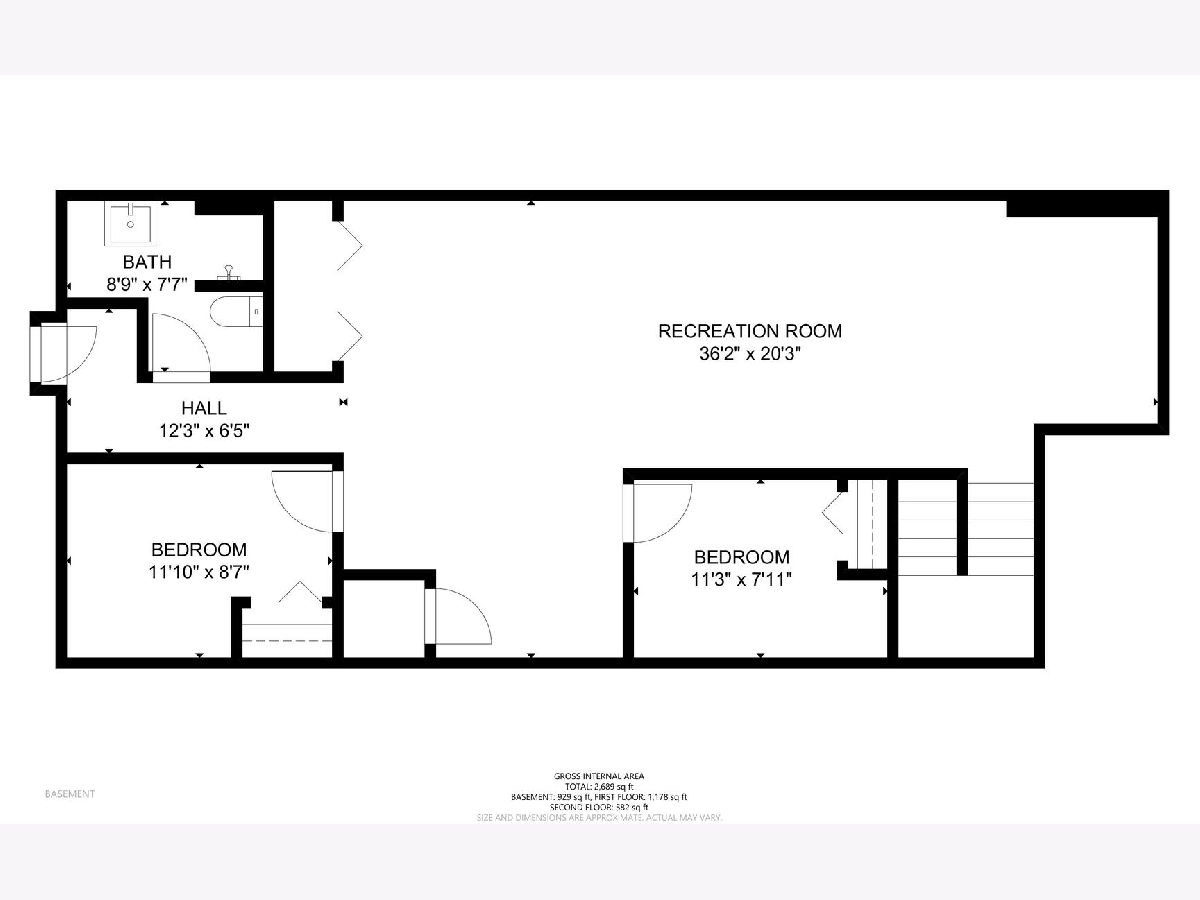
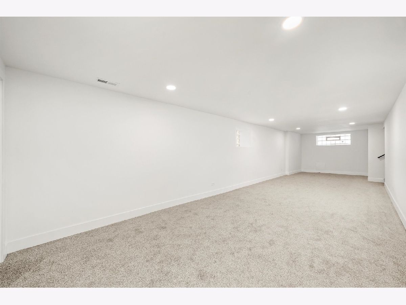
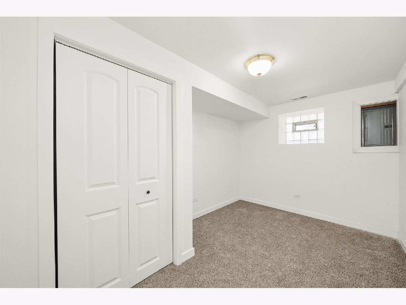
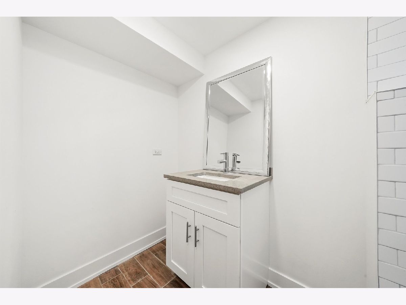
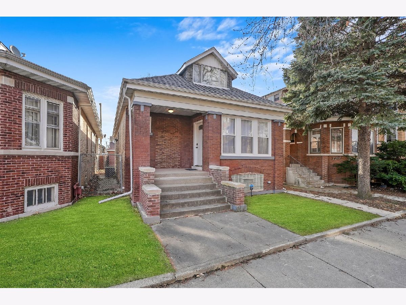
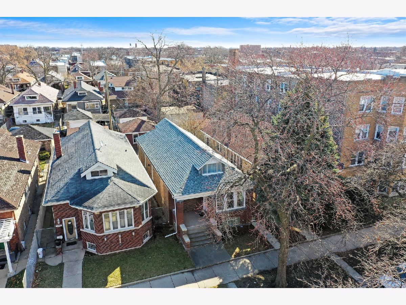
Room Specifics
Total Bedrooms: 5
Bedrooms Above Ground: 5
Bedrooms Below Ground: 0
Dimensions: —
Floor Type: —
Dimensions: —
Floor Type: —
Dimensions: —
Floor Type: —
Dimensions: —
Floor Type: —
Full Bathrooms: 3
Bathroom Amenities: —
Bathroom in Basement: 1
Rooms: —
Basement Description: Finished,8 ft + pour,Concrete (Basement),Rec/Family Area
Other Specifics
| 2 | |
| — | |
| Off Alley | |
| — | |
| — | |
| 25 X 125 | |
| — | |
| — | |
| — | |
| — | |
| Not in DB | |
| — | |
| — | |
| — | |
| — |
Tax History
| Year | Property Taxes |
|---|---|
| 2024 | $2,146 |
Contact Agent
Nearby Similar Homes
Nearby Sold Comparables
Contact Agent
Listing Provided By
Pete Highland Realty, Ltd

