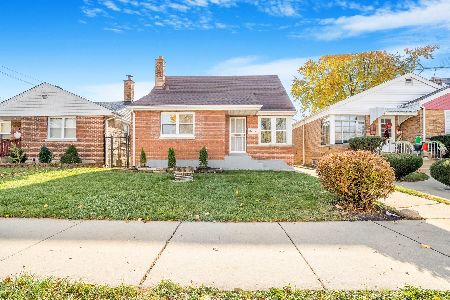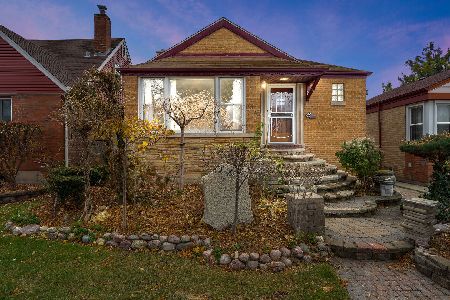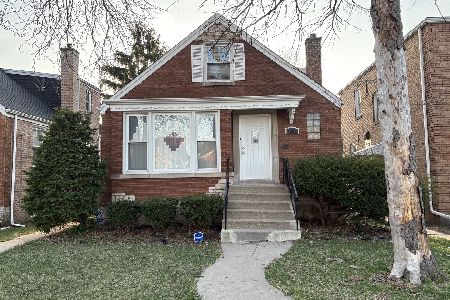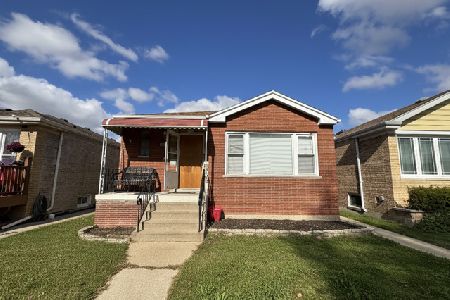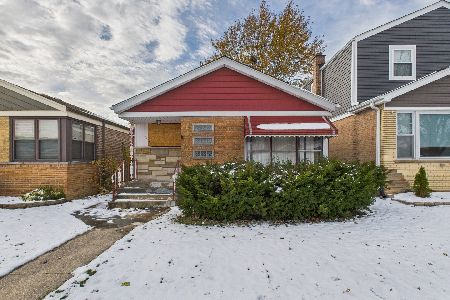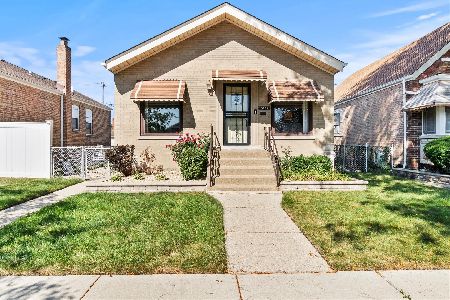8051 Saint Louis Avenue, Ashburn, Chicago, Illinois 60652
$269,900
|
Sold
|
|
| Status: | Closed |
| Sqft: | 1,500 |
| Cost/Sqft: | $180 |
| Beds: | 2 |
| Baths: | 2 |
| Year Built: | 1953 |
| Property Taxes: | $2,389 |
| Days On Market: | 1525 |
| Lot Size: | 0,00 |
Description
Welcome home to this beautiful brick raised ranch in the heart of the desirable Ashburn neighborhood. This loved home features an open floor plan, 4 bedrooms, 2 full baths, hardwood throughout, tray ceilings & crown molding. A gorgeous stainless steel kitchen with quartz countertops, soft close cabinets, oversized island with breakfast bar. Full finished basement, with large family room, wet bar and laundry room. Definitely a must see! This home is located minutes away from major transportation, shopping, nightlife, and parks.
Property Specifics
| Single Family | |
| — | |
| Ranch | |
| 1953 | |
| Full | |
| — | |
| No | |
| — |
| Cook | |
| — | |
| 0 / Not Applicable | |
| None | |
| Lake Michigan | |
| Public Sewer | |
| 11273561 | |
| 19352090150000 |
Property History
| DATE: | EVENT: | PRICE: | SOURCE: |
|---|---|---|---|
| 23 Dec, 2021 | Sold | $269,900 | MRED MLS |
| 29 Nov, 2021 | Under contract | $269,900 | MRED MLS |
| 19 Nov, 2021 | Listed for sale | $269,900 | MRED MLS |
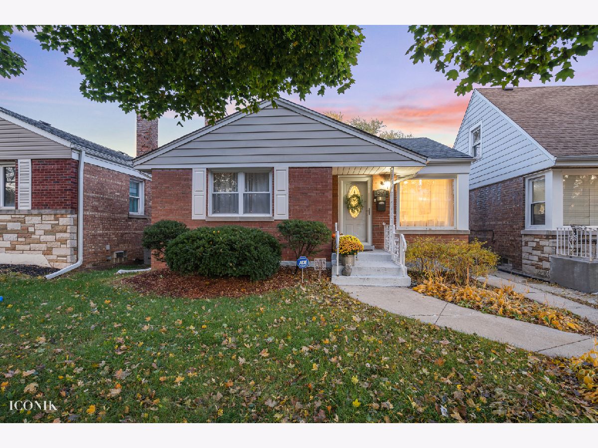
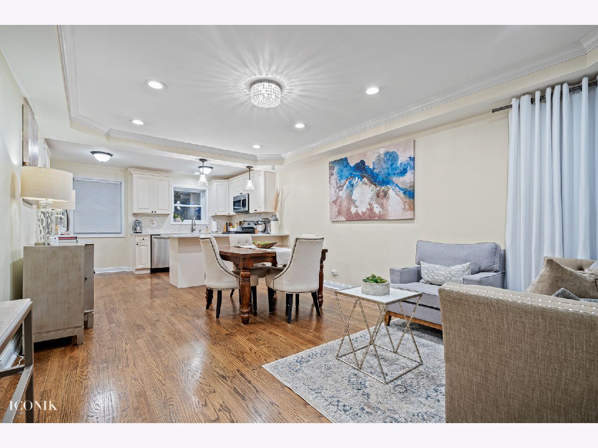
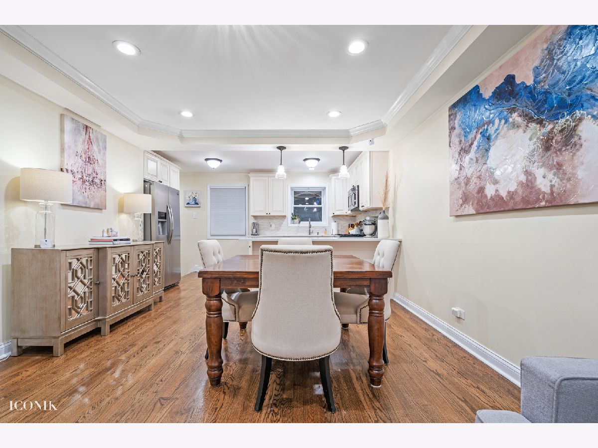
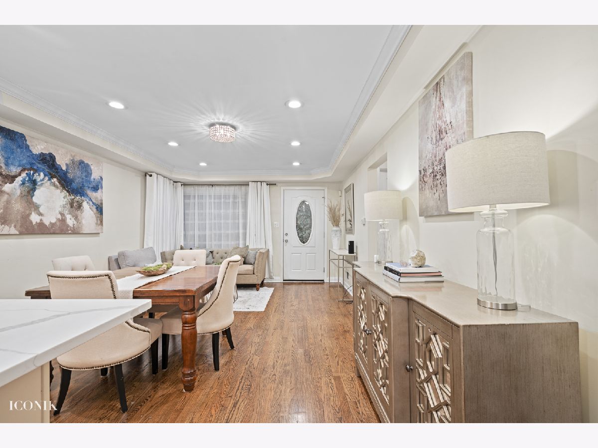
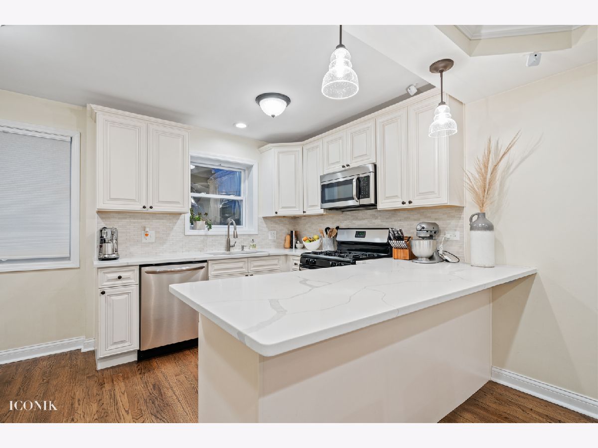
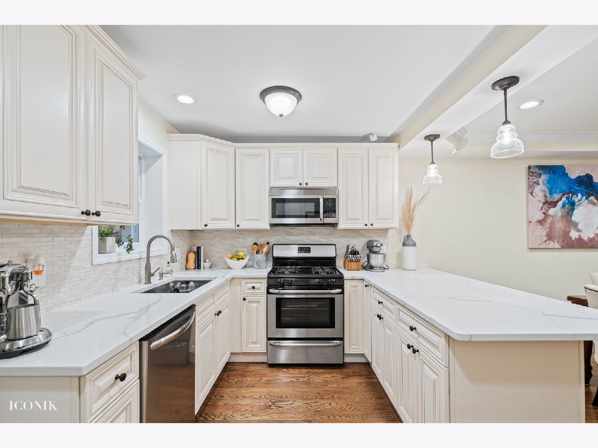
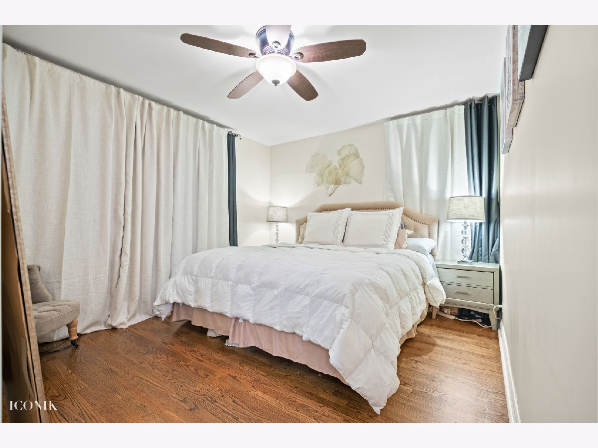
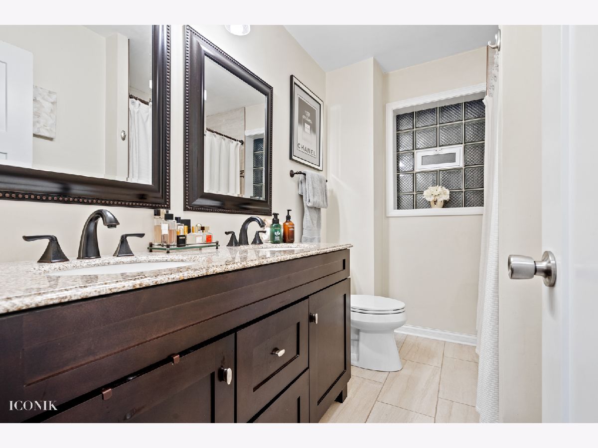
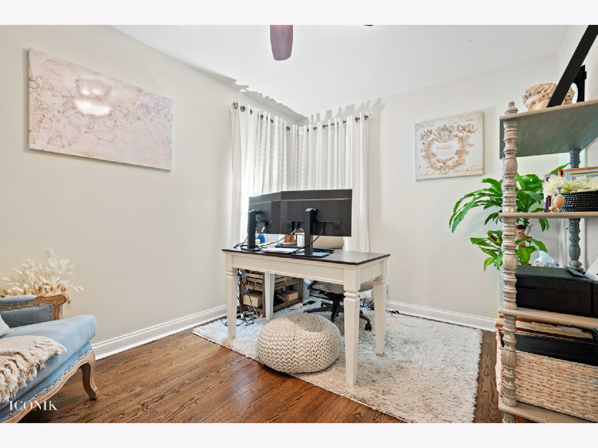
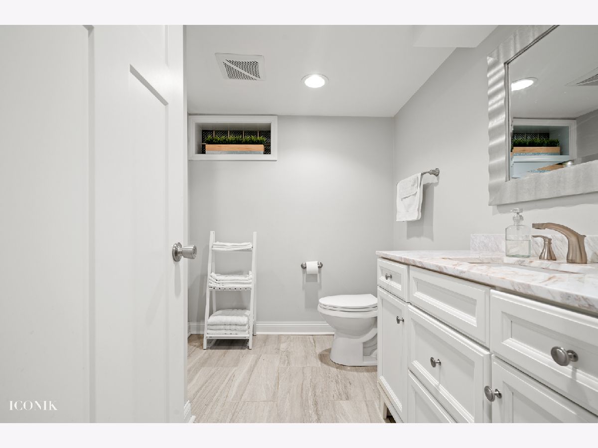
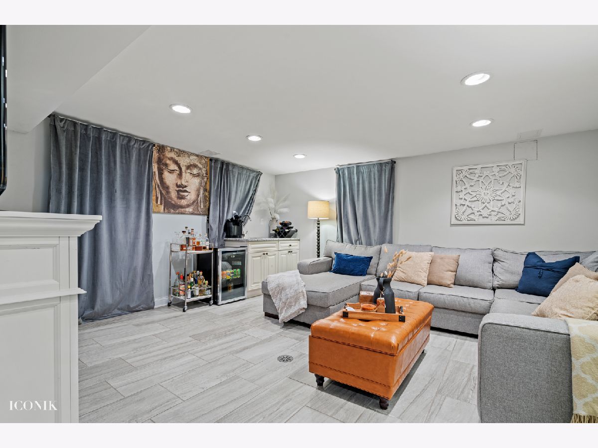
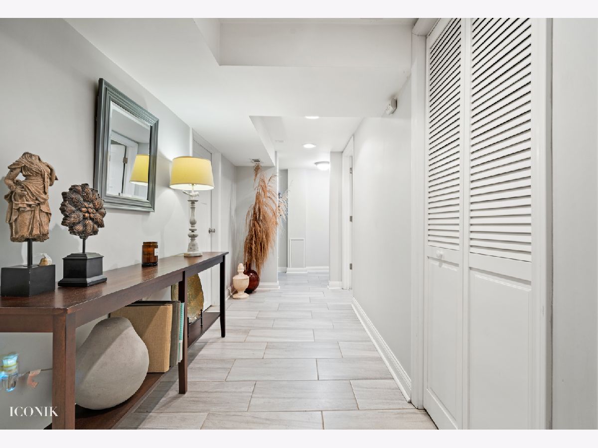
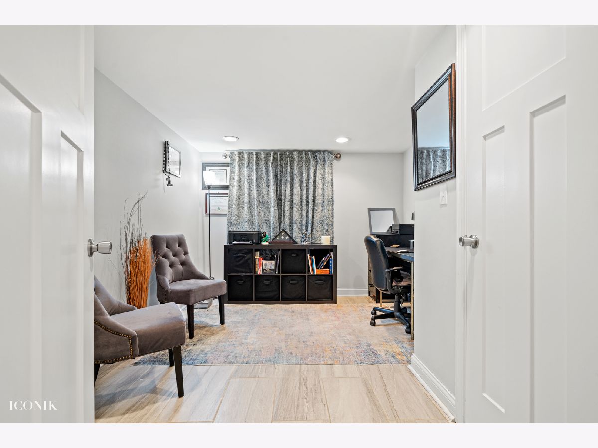
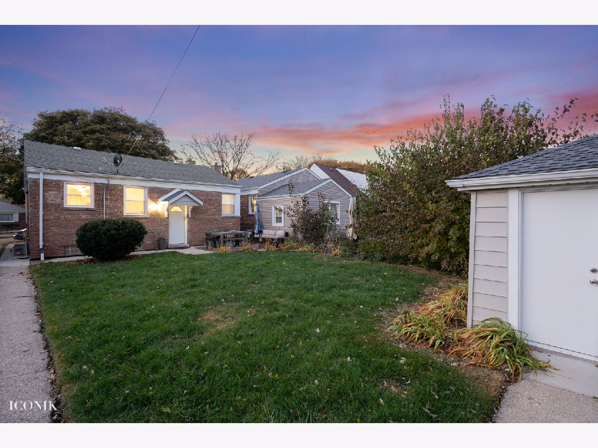
Room Specifics
Total Bedrooms: 4
Bedrooms Above Ground: 2
Bedrooms Below Ground: 2
Dimensions: —
Floor Type: Hardwood
Dimensions: —
Floor Type: Porcelain Tile
Dimensions: —
Floor Type: Porcelain Tile
Full Bathrooms: 2
Bathroom Amenities: Double Sink
Bathroom in Basement: 1
Rooms: No additional rooms
Basement Description: Finished
Other Specifics
| 1.5 | |
| Concrete Perimeter | |
| — | |
| Patio, Storms/Screens | |
| Fenced Yard,Landscaped | |
| 35X125X35X125 | |
| — | |
| None | |
| Bar-Wet, Hardwood Floors, First Floor Bedroom, First Floor Full Bath | |
| Range, Microwave, Dishwasher, Refrigerator, Disposal, Stainless Steel Appliance(s) | |
| Not in DB | |
| Curbs, Sidewalks, Street Lights, Street Paved | |
| — | |
| — | |
| — |
Tax History
| Year | Property Taxes |
|---|---|
| 2021 | $2,389 |
Contact Agent
Nearby Similar Homes
Nearby Sold Comparables
Contact Agent
Listing Provided By
REMAX Legends

