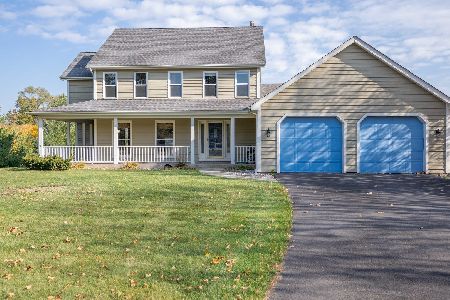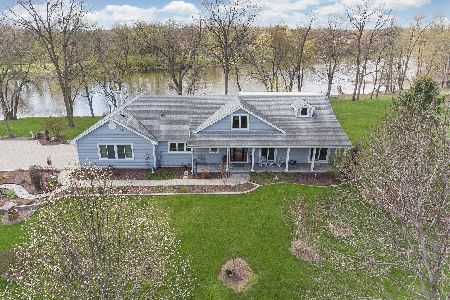8051 Van Emmon Road, Yorkville, Illinois 60560
$724,900
|
Sold
|
|
| Status: | Closed |
| Sqft: | 3,271 |
| Cost/Sqft: | $222 |
| Beds: | 3 |
| Baths: | 3 |
| Year Built: | — |
| Property Taxes: | $11,235 |
| Days On Market: | 1797 |
| Lot Size: | 13,43 |
Description
This fabulous 13+ acre property with Fox River Frontage, zoned AG, with low taxes, is ideal for the nature enthusiast or equestrian buyer with a 38 x 40 horse barn, run-in shed, 4 matted Ramm box stalls, water & electric, 2 separate 50 x 50 Ramm fenced paddocks and a 60 x 150 indoor arena with an ag base and riding sand on top. The current owners shared that the home was taken down to the studs and completely remodeled in 2008 and the family room addition was added. Since then, the 4 Car extra deep, heated garage & mud room was added as well as the indoor riding arena and the 18 x 36 in-ground salt water pool with an automatic pool cover! The inviting front porch welcomes you step into this 3,200 sq. ft meticulously maintained, move-in ready home! You will be absolutely amazed at the beautiful interior of this stunning home. Pre-Approved Buyers Only. Proof Of Funds Required Prior To Scheduling.
Property Specifics
| Single Family | |
| — | |
| — | |
| — | |
| Full,English | |
| — | |
| Yes | |
| 13.43 |
| Kendall | |
| — | |
| 0 / Not Applicable | |
| None | |
| Private Well | |
| Septic-Private | |
| 11012037 | |
| 0234226006 |
Property History
| DATE: | EVENT: | PRICE: | SOURCE: |
|---|---|---|---|
| 9 Jun, 2010 | Sold | $410,000 | MRED MLS |
| 7 May, 2010 | Under contract | $429,900 | MRED MLS |
| 7 May, 2010 | Listed for sale | $429,900 | MRED MLS |
| 26 May, 2021 | Sold | $724,900 | MRED MLS |
| 24 Mar, 2021 | Under contract | $724,900 | MRED MLS |
| 4 Mar, 2021 | Listed for sale | $724,900 | MRED MLS |
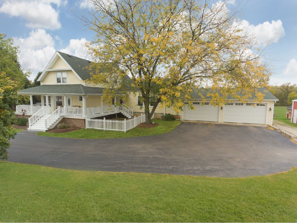
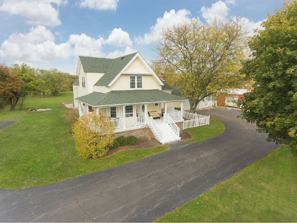
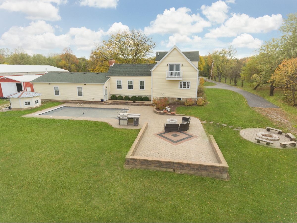
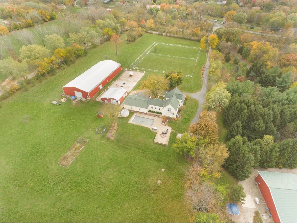
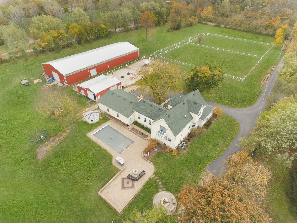
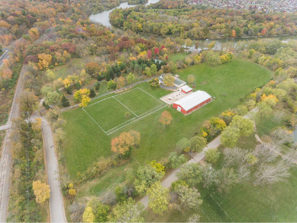
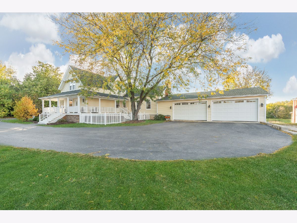
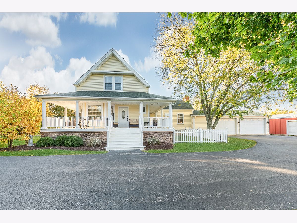
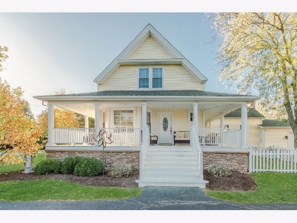
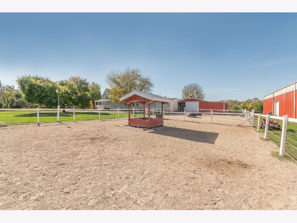
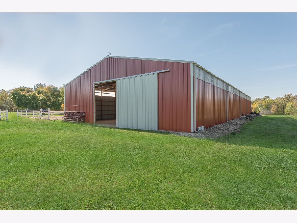
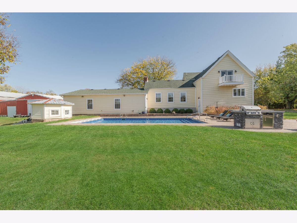
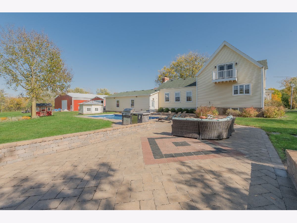

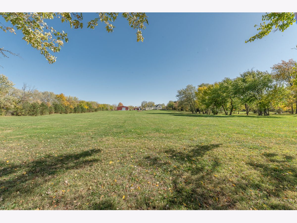
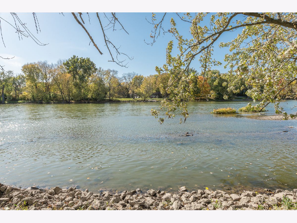
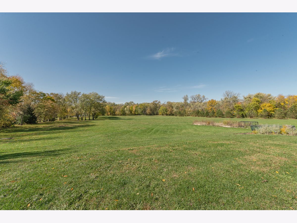
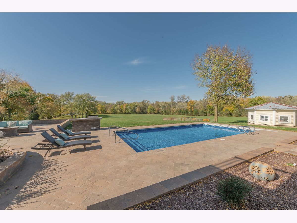
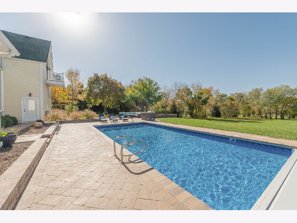

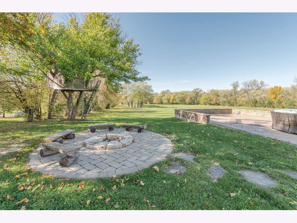

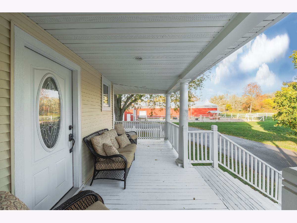

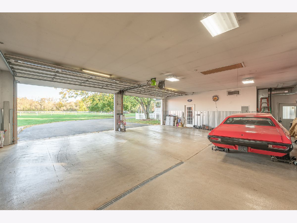
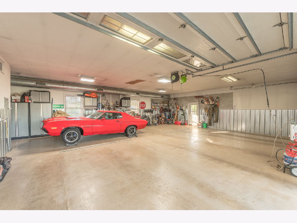
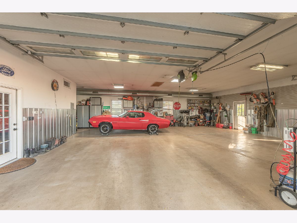
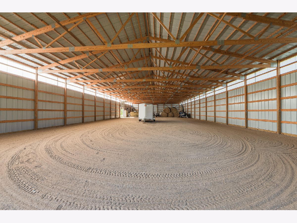

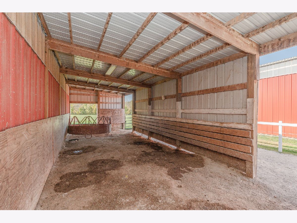
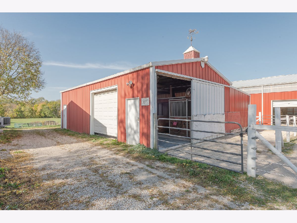
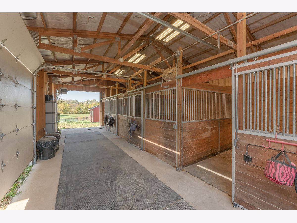

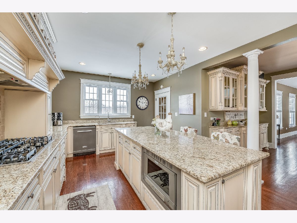
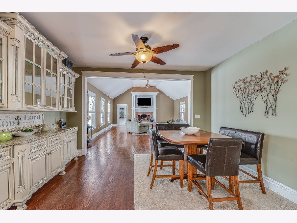
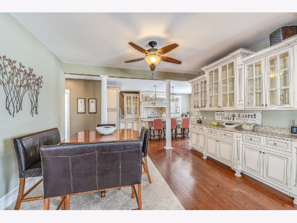
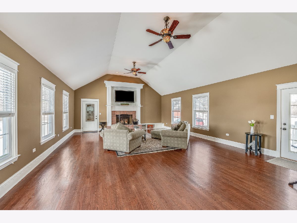
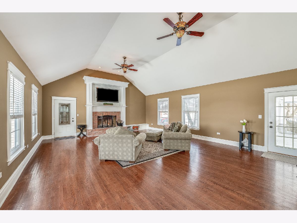
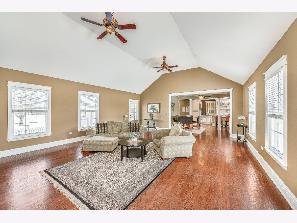
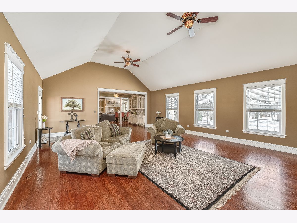
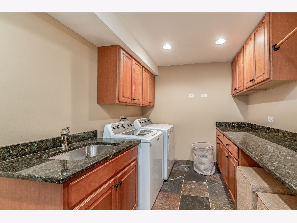
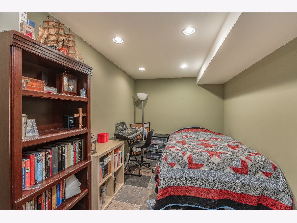
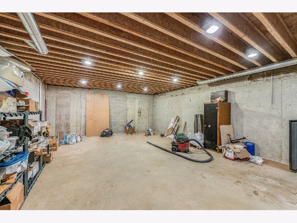

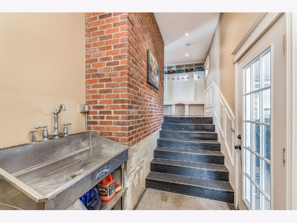
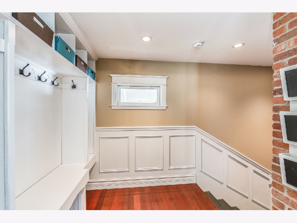
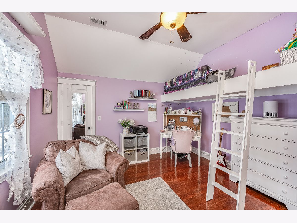


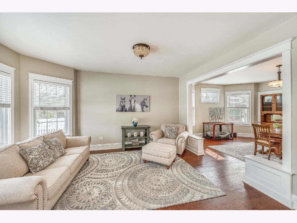
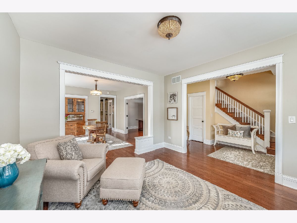
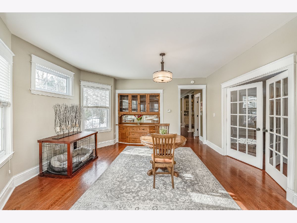
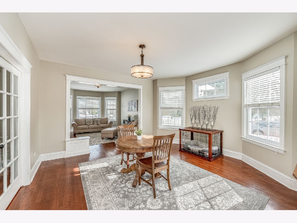
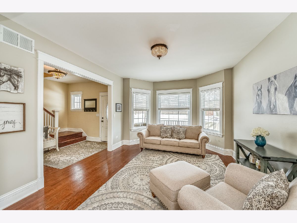
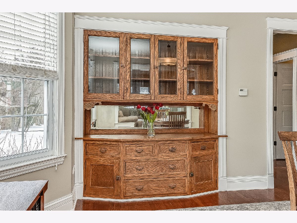
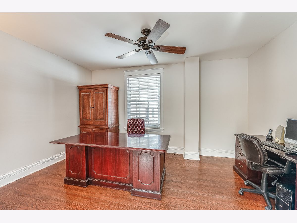
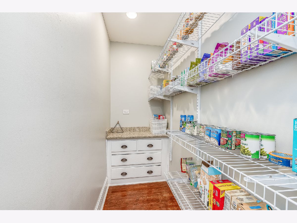
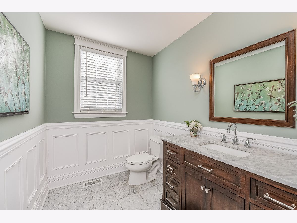
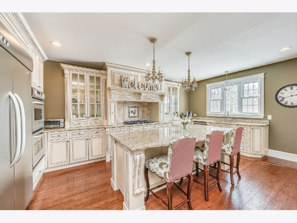
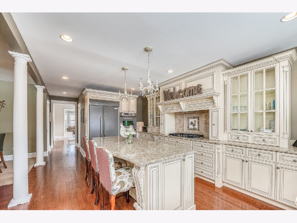

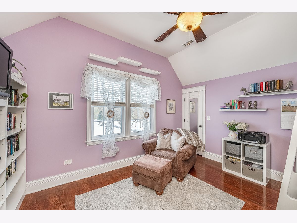
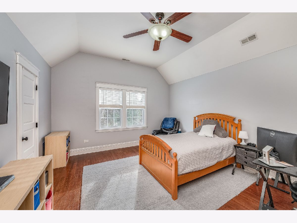
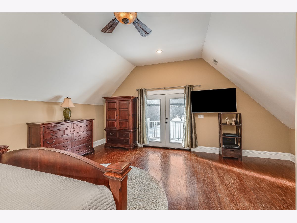
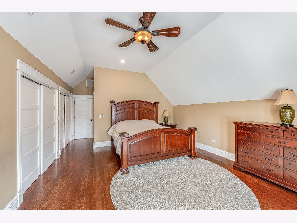
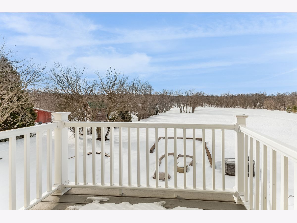
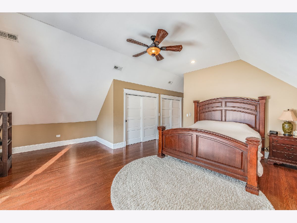
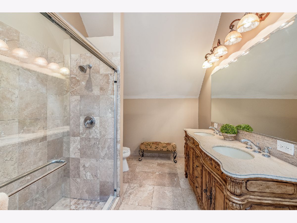
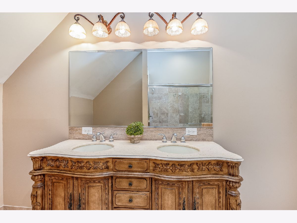
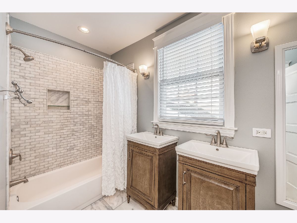
Room Specifics
Total Bedrooms: 3
Bedrooms Above Ground: 3
Bedrooms Below Ground: 0
Dimensions: —
Floor Type: Hardwood
Dimensions: —
Floor Type: Hardwood
Full Bathrooms: 3
Bathroom Amenities: Separate Shower,Double Sink
Bathroom in Basement: 0
Rooms: Foyer,Office,Breakfast Room,Mud Room,Pantry
Basement Description: Partially Finished,Exterior Access,9 ft + pour,Concrete (Basement),Stone/Rock
Other Specifics
| 4 | |
| Block,Concrete Perimeter,Stone | |
| Asphalt | |
| Balcony, Porch, Dog Run, Brick Paver Patio, In Ground Pool, Storms/Screens, Outdoor Grill, Fire Pit, Box Stalls | |
| Horses Allowed,Irregular Lot,Paddock,River Front,Water Rights,Water View,Mature Trees,Outdoor Lighting,Pasture,Partial Fencing,Waterfront | |
| 13.43 | |
| Unfinished | |
| Full | |
| Vaulted/Cathedral Ceilings, Hardwood Floors, Built-in Features, Ceiling - 10 Foot, Ceilings - 9 Foot, Open Floorplan, Granite Counters, Some Insulated Wndws, Some Storm Doors | |
| Double Oven, Microwave, Dishwasher, High End Refrigerator, Bar Fridge, Washer, Dryer, Stainless Steel Appliance(s), Range Hood, Water Purifier Owned, Water Softener Owned, Gas Cooktop, Gas Oven | |
| Not in DB | |
| Horse-Riding Area, Horse-Riding Trails, Water Rights, Gated, Street Paved | |
| — | |
| — | |
| Wood Burning, Gas Starter, Masonry |
Tax History
| Year | Property Taxes |
|---|---|
| 2010 | $6,014 |
| 2021 | $11,235 |
Contact Agent
Nearby Sold Comparables
Contact Agent
Listing Provided By
Coldwell Banker Real Estate Group

