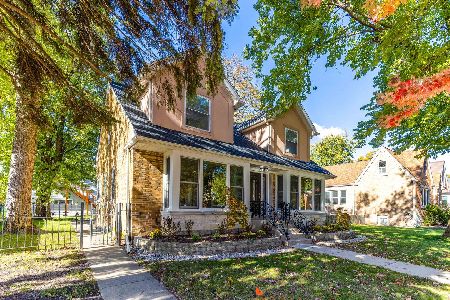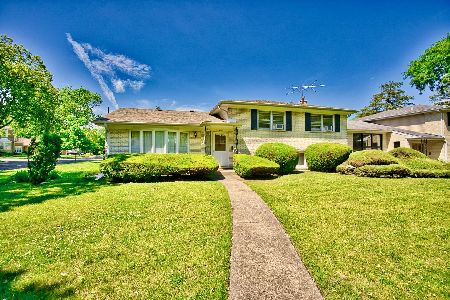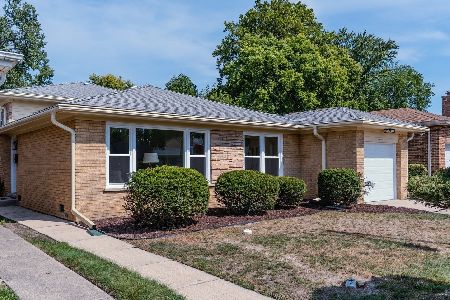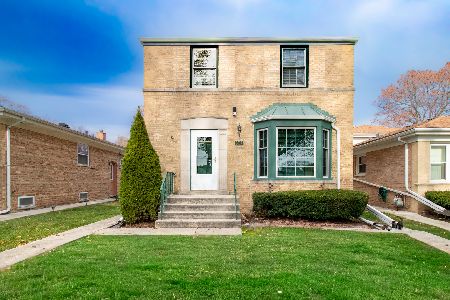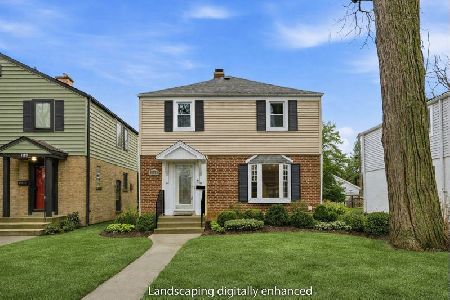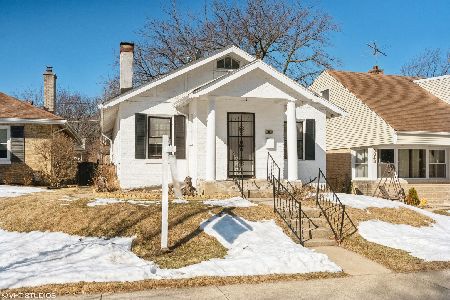8052 Tripp Avenue, Skokie, Illinois 60076
$419,000
|
Sold
|
|
| Status: | Closed |
| Sqft: | 1,407 |
| Cost/Sqft: | $306 |
| Beds: | 3 |
| Baths: | 3 |
| Year Built: | 1955 |
| Property Taxes: | $5,994 |
| Days On Market: | 2754 |
| Lot Size: | 0,11 |
Description
Meticulously maintained & tastefully remodeled! Spacious, light filled rooms throughout & beautiful hardwood floors welcome you! Living room & dining room open to nicely appointed kitchen with granite counters, lots of cabinet storage & all stainless steel appliances including built-in oven as well as oven/range. Large granite island/breakfast bar complete the updated kitchen. Three large bedrooms with enviable closet space & 2 updated full baths! Master bedroom suite with full bath & 4 organized closets (2 story addition 2008). BR2 has vaulted ceiling & large walk-in closet. BR3 currently used as office. Lower level features family room & bonus sitting room with slate floor, updated 1/2 bath w/granite counter,laundry & utility room. Flood control, sump pump w/battery back-up & 200 amp service for your comfort. Pella windows throughout. Lovely brick paver patio in nicely landscaped,fenced yard. Imagine summer evenings dining al fresco! Detached 2 car garage. Easy access to everything!
Property Specifics
| Single Family | |
| — | |
| Quad Level | |
| 1955 | |
| Partial | |
| — | |
| No | |
| 0.11 |
| Cook | |
| — | |
| 0 / Not Applicable | |
| None | |
| Lake Michigan,Public | |
| Public Sewer, Sewer-Storm | |
| 10024099 | |
| 10224260380000 |
Nearby Schools
| NAME: | DISTRICT: | DISTANCE: | |
|---|---|---|---|
|
Grade School
John Middleton Elementary School |
73.5 | — | |
|
Middle School
Oliver Mccracken Middle School |
73.5 | Not in DB | |
|
High School
Niles North High School |
219 | Not in DB | |
Property History
| DATE: | EVENT: | PRICE: | SOURCE: |
|---|---|---|---|
| 10 Sep, 2018 | Sold | $419,000 | MRED MLS |
| 24 Jul, 2018 | Under contract | $429,900 | MRED MLS |
| 19 Jul, 2018 | Listed for sale | $429,900 | MRED MLS |
Room Specifics
Total Bedrooms: 3
Bedrooms Above Ground: 3
Bedrooms Below Ground: 0
Dimensions: —
Floor Type: Carpet
Dimensions: —
Floor Type: Carpet
Full Bathrooms: 3
Bathroom Amenities: —
Bathroom in Basement: 1
Rooms: Utility Room-Lower Level,Walk In Closet,Sitting Room
Basement Description: Finished
Other Specifics
| 2.5 | |
| — | |
| Off Alley | |
| Brick Paver Patio | |
| Fenced Yard,Landscaped | |
| 40 X 123 | |
| — | |
| Full | |
| Vaulted/Cathedral Ceilings, Hardwood Floors | |
| Range, Microwave, Dishwasher, Refrigerator, Washer, Dryer, Disposal, Stainless Steel Appliance(s), Built-In Oven | |
| Not in DB | |
| Pool, Sidewalks, Street Lights, Street Paved | |
| — | |
| — | |
| — |
Tax History
| Year | Property Taxes |
|---|---|
| 2018 | $5,994 |
Contact Agent
Nearby Similar Homes
Nearby Sold Comparables
Contact Agent
Listing Provided By
Berkshire Hathaway HomeServices KoenigRubloff

