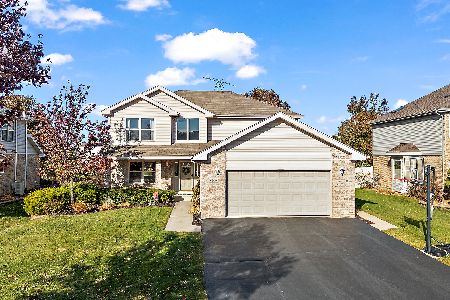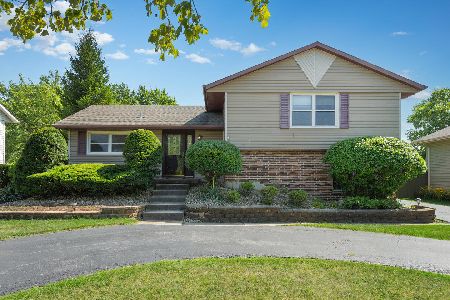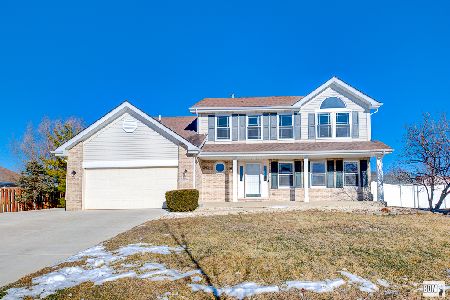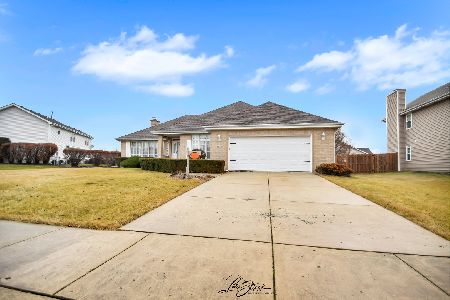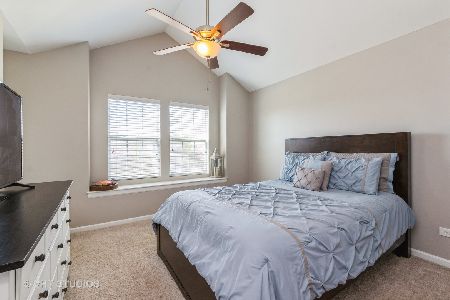8053 Harvest Drive, Frankfort, Illinois 60423
$325,500
|
Sold
|
|
| Status: | Closed |
| Sqft: | 1,675 |
| Cost/Sqft: | $179 |
| Beds: | 3 |
| Baths: | 3 |
| Year Built: | 1994 |
| Property Taxes: | $7,146 |
| Days On Market: | 1569 |
| Lot Size: | 0,31 |
Description
Now available in Rainford Farms is this lovely 3 bedroom, 2 and 1/2 bath with an attached 2 car garage. Offering a wonderful location to numerous parks, walking paths, interstate access and the Metra station. Main floor features an open floor plan with a large living room, a formal dining room with beautiful vaulted ceilings. Eat in kitchen with SS appliances and Granite counter tops. Upstairs features 3 nicely sized bedrooms. Master with walk in closet plus a full bath. For entertaining the basement has been finished with a recreation room. Plenty of space in the back yard which includes a refinished deck for you to enjoy your summer evening grilling. Lots of space for a playset. Great for entertaining.
Property Specifics
| Single Family | |
| — | |
| — | |
| 1994 | |
| Partial | |
| — | |
| No | |
| 0.31 |
| Will | |
| Rainford Farms | |
| — / Not Applicable | |
| None | |
| Public | |
| — | |
| 11175822 | |
| 1909144150040000 |
Nearby Schools
| NAME: | DISTRICT: | DISTANCE: | |
|---|---|---|---|
|
Grade School
Indian Trail Elementary School |
161 | — | |
|
Middle School
Summit Hill Junior High School |
161 | Not in DB | |
|
High School
Lincoln-way East High School |
210 | Not in DB | |
Property History
| DATE: | EVENT: | PRICE: | SOURCE: |
|---|---|---|---|
| 21 Sep, 2021 | Sold | $325,500 | MRED MLS |
| 9 Aug, 2021 | Under contract | $299,900 | MRED MLS |
| 5 Aug, 2021 | Listed for sale | $299,900 | MRED MLS |
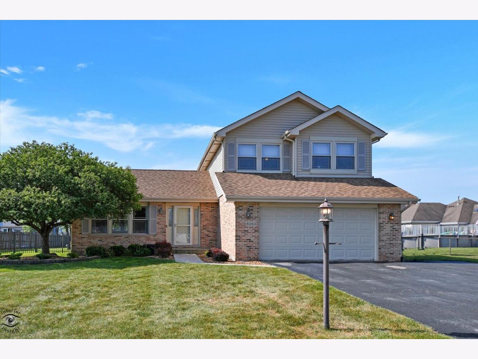
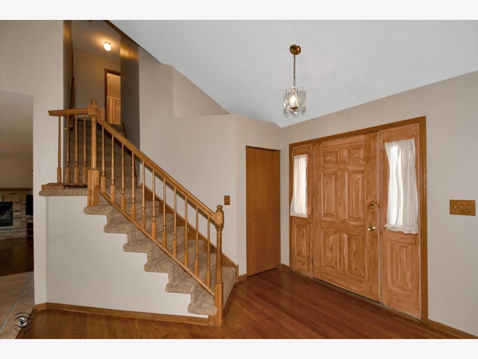
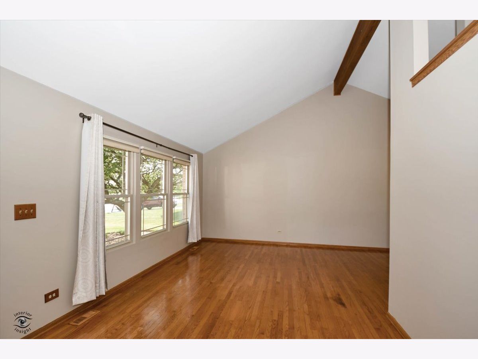
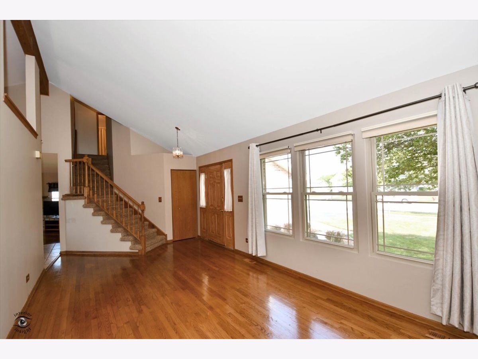
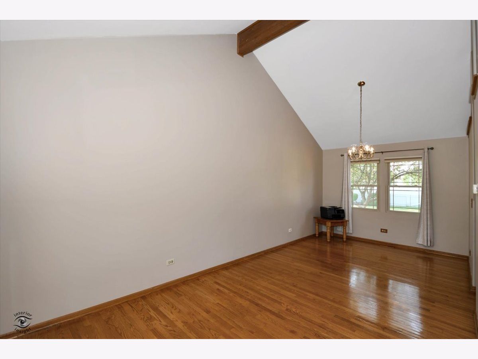
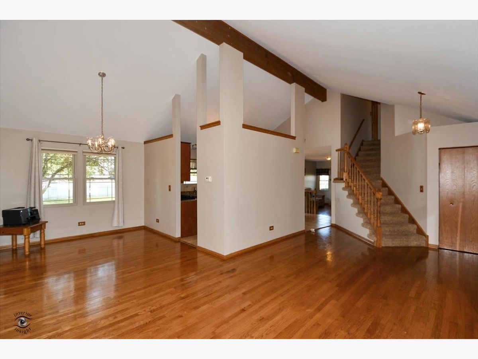
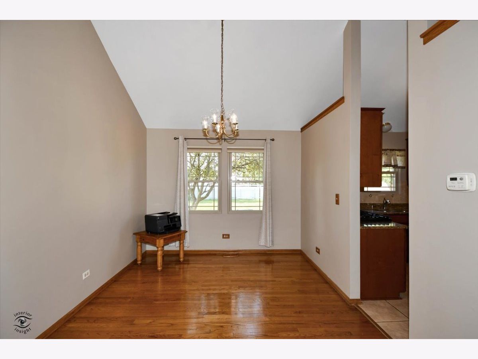
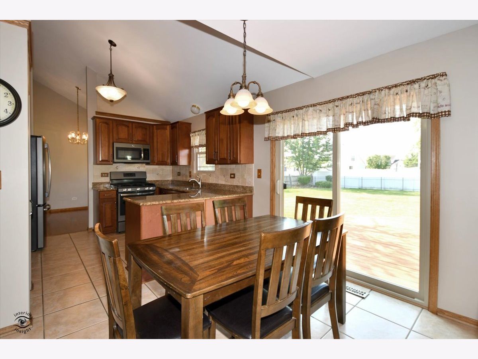
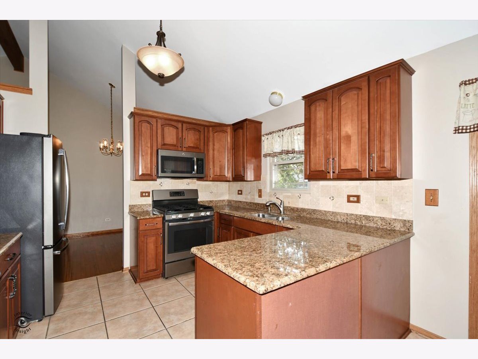
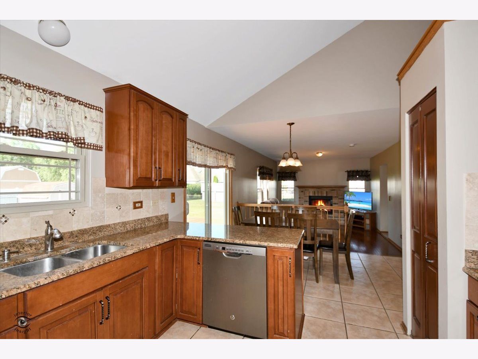
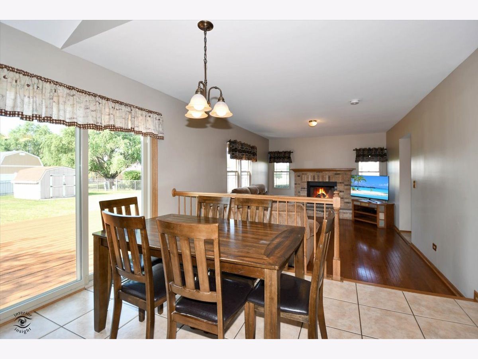
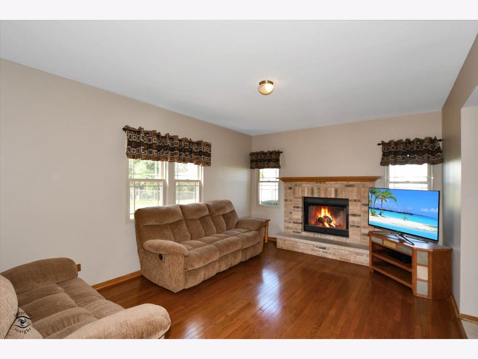
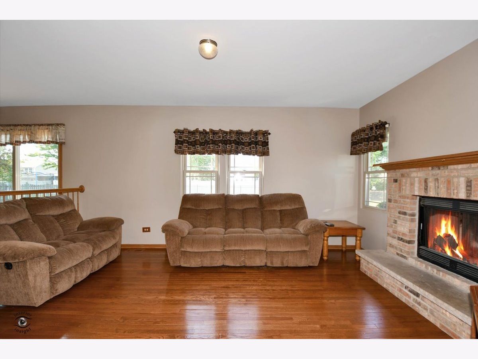
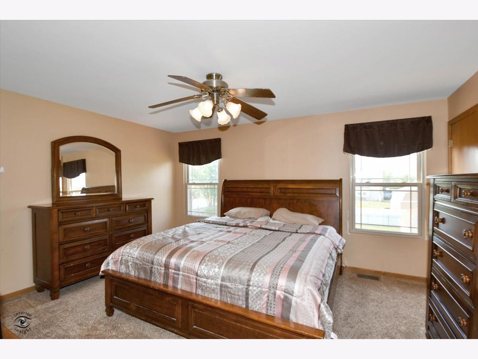
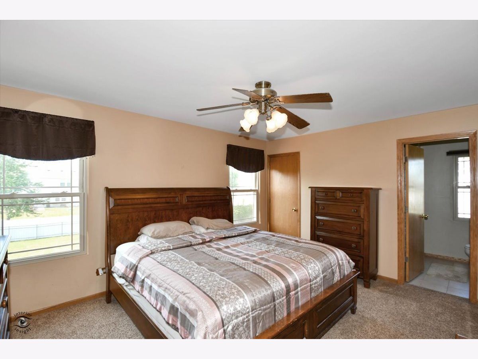
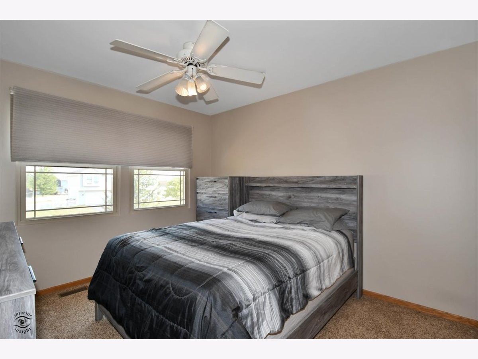
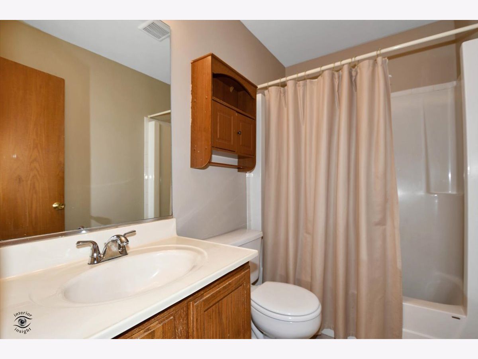

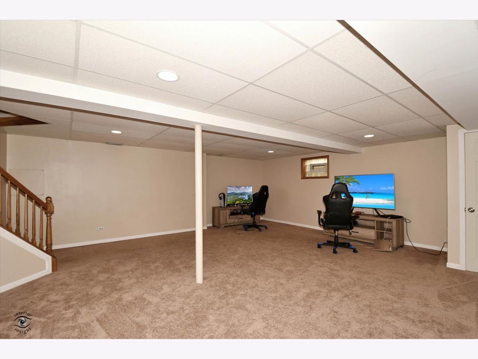
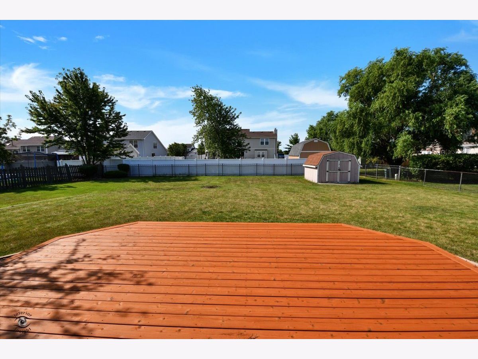
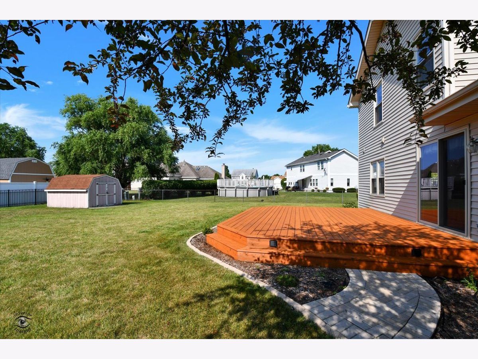
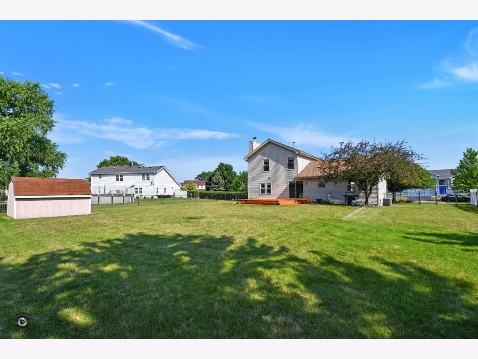
Room Specifics
Total Bedrooms: 3
Bedrooms Above Ground: 3
Bedrooms Below Ground: 0
Dimensions: —
Floor Type: Carpet
Dimensions: —
Floor Type: Carpet
Full Bathrooms: 3
Bathroom Amenities: Soaking Tub
Bathroom in Basement: 0
Rooms: Recreation Room
Basement Description: Finished,Crawl,Rec/Family Area
Other Specifics
| 2 | |
| Concrete Perimeter | |
| Asphalt | |
| Deck | |
| Fenced Yard,Landscaped | |
| 90X150 | |
| — | |
| Full | |
| Vaulted/Cathedral Ceilings, Hardwood Floors, First Floor Laundry, Walk-In Closet(s), Open Floorplan, Some Window Treatmnt | |
| Range, Microwave, Dishwasher, Refrigerator | |
| Not in DB | |
| Curbs, Sidewalks, Street Lights, Street Paved | |
| — | |
| — | |
| Gas Starter |
Tax History
| Year | Property Taxes |
|---|---|
| 2021 | $7,146 |
Contact Agent
Nearby Similar Homes
Nearby Sold Comparables
Contact Agent
Listing Provided By
Classic Realty Group

