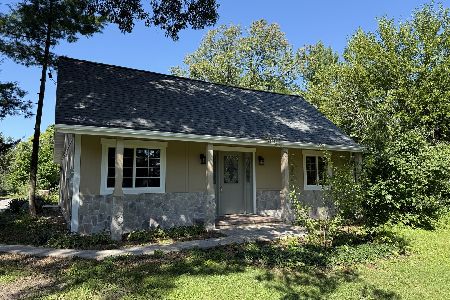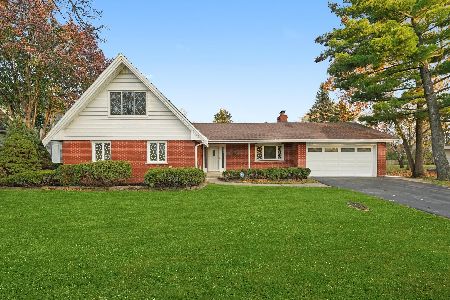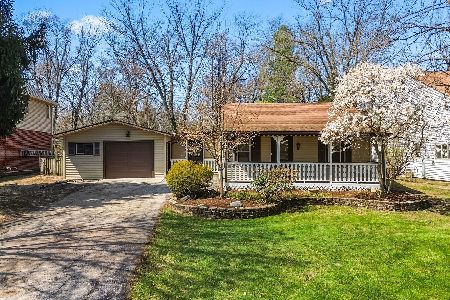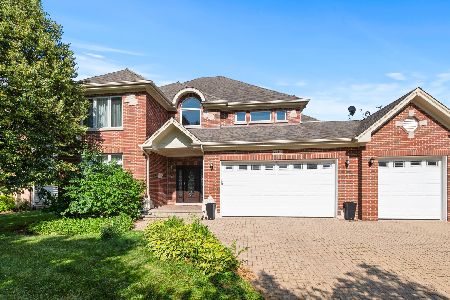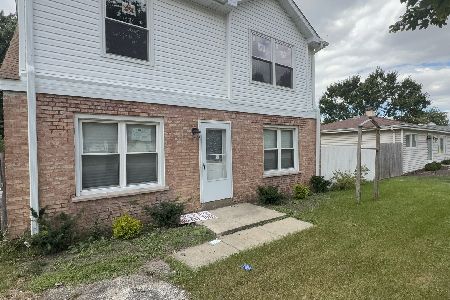8055 Clarendon Hills Road, Willowbrook, Illinois 60527
$425,000
|
Sold
|
|
| Status: | Closed |
| Sqft: | 2,106 |
| Cost/Sqft: | $211 |
| Beds: | 4 |
| Baths: | 3 |
| Year Built: | 1971 |
| Property Taxes: | $5,823 |
| Days On Market: | 1622 |
| Lot Size: | 0,51 |
Description
Nestled snugly among mature trees and towering pines, this handsome 4 bed, 2.5 bath Colonial-only minutes from I-55 and a variety of retail and restaurant establishments is now ready for you to call home! Pulling up the driveway, the well-shaded front lawn reveals only a peek at the sizeable, 1/2 acre lot, and the attractive brick and cedar exterior fit right in with the surrounding landscaping. Enter through the front door and you'll notice that brand-new, luxury wood laminate flooring spans a majority of the two main floors. Just right of the foyer, a spacious living room with a floor-to-ceiling, red, brick-surround fireplace leads to an elegant formal dining room with bright white trim and crown molding. Invite friends and family over and enjoy the perfect summer BBQ/party, with two sliding glass doors leading out to a concrete patio, and a massive, open back yard, ripe with space for any number of recreational activities. Next to your formal dining room is your bright and airy kitchen, with plentiful counter space and cabinet room, and a breakfast/dining area that has even more cabinetry for additional food or kitchen storage. All 4 bedrooms offer generous space and closet room. Your master suite features built-in shelving and a private bathroom with a glass-door shower. The other 3 bedrooms are all well-sized, feature new wood laminate flooring, ceiling fans, and plenty of natural light. Another full bath features a tub, while a bright powder-room on the main floor is perfect for guests, featuring a classic, half wall, white tile surround. Down from the main floor is a semi-finished basement waiting for your final touches, as well as a separate laundry room with cabinets, a built-in ironing board, and a sink capable of tackling any messes. Chicago weather can be harsh and unpredictable, but with a heated/cooled 2 car attached garage, you can go straight from your house to your car, or from your car to your house, without facing any of the elements! An additional 2 car, heated/air conditioned garage is also on the property. While absolutely ideal for auto enthusiasts or collectors, it can easily serve a wide range of possible applications, limited only by your imagination. You can service your ATVs, dirt bikes, and other toys, or even make your own woodshop or art studio. If nothing more, it provides expansive additional room for year-round, climate-controlled storage, so you can use the main garage for its main purpose: protecting your cars!
Property Specifics
| Single Family | |
| — | |
| Colonial | |
| 1971 | |
| Full | |
| — | |
| No | |
| 0.51 |
| Du Page | |
| — | |
| 0 / Not Applicable | |
| None | |
| Public | |
| Public Sewer | |
| 11159238 | |
| 0935102003 |
Nearby Schools
| NAME: | DISTRICT: | DISTANCE: | |
|---|---|---|---|
|
Grade School
Gower West Elementary School |
62 | — | |
|
Middle School
Gower Middle School |
62 | Not in DB | |
|
High School
Hinsdale South High School |
86 | Not in DB | |
Property History
| DATE: | EVENT: | PRICE: | SOURCE: |
|---|---|---|---|
| 23 Apr, 2015 | Sold | $350,000 | MRED MLS |
| 8 Mar, 2015 | Under contract | $360,000 | MRED MLS |
| 26 Feb, 2015 | Listed for sale | $360,000 | MRED MLS |
| 22 Feb, 2022 | Sold | $425,000 | MRED MLS |
| 9 Jan, 2022 | Under contract | $444,500 | MRED MLS |
| — | Last price change | $465,000 | MRED MLS |
| 26 Aug, 2021 | Listed for sale | $475,000 | MRED MLS |





































Room Specifics
Total Bedrooms: 4
Bedrooms Above Ground: 4
Bedrooms Below Ground: 0
Dimensions: —
Floor Type: Wood Laminate
Dimensions: —
Floor Type: Wood Laminate
Dimensions: —
Floor Type: Wood Laminate
Full Bathrooms: 3
Bathroom Amenities: Separate Shower
Bathroom in Basement: 0
Rooms: Breakfast Room,Foyer,Recreation Room,Storage
Basement Description: Partially Finished
Other Specifics
| 4 | |
| — | |
| Asphalt | |
| Patio, Porch | |
| Wooded | |
| 111 X 199 X 111 X 200 | |
| — | |
| Full | |
| Wood Laminate Floors | |
| Range, Dishwasher, Refrigerator, Washer, Dryer, Disposal | |
| Not in DB | |
| — | |
| — | |
| — | |
| Wood Burning |
Tax History
| Year | Property Taxes |
|---|---|
| 2015 | $6,126 |
| 2022 | $5,823 |
Contact Agent
Nearby Similar Homes
Nearby Sold Comparables
Contact Agent
Listing Provided By
Keller Williams Experience

