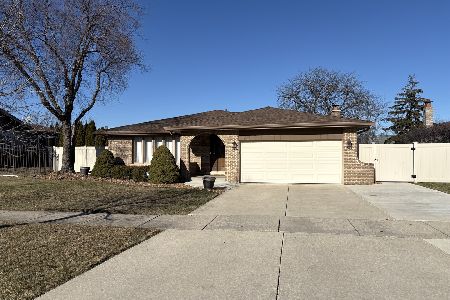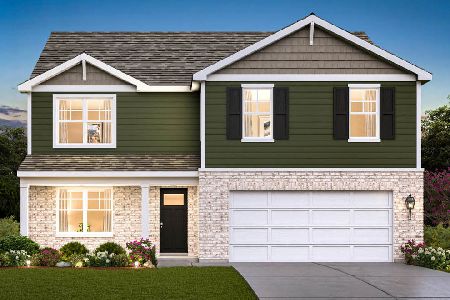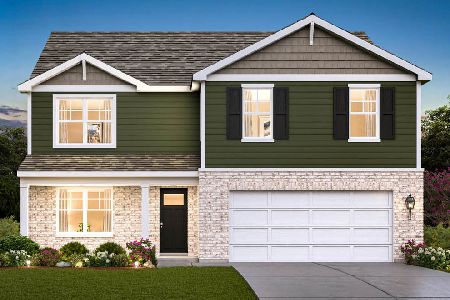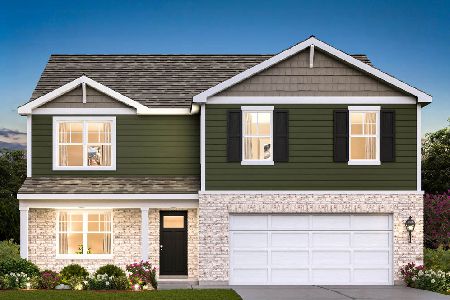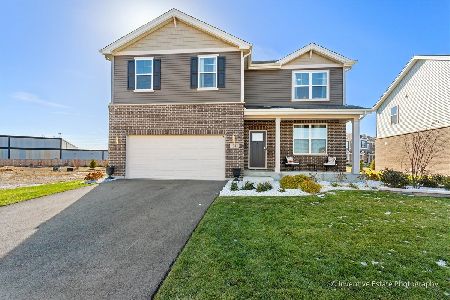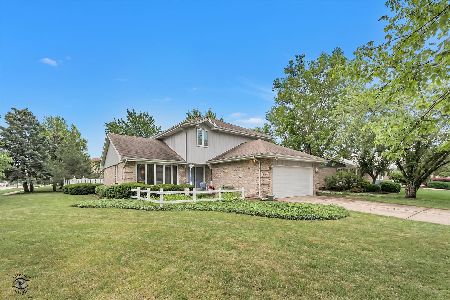8055 Shoshone Trail, Tinley Park, Illinois 60477
$272,000
|
Sold
|
|
| Status: | Closed |
| Sqft: | 2,300 |
| Cost/Sqft: | $124 |
| Beds: | 4 |
| Baths: | 2 |
| Year Built: | 1986 |
| Property Taxes: | $7,861 |
| Days On Market: | 3445 |
| Lot Size: | 0,25 |
Description
BEAUTIFULLY UPDATED 4BR/2BA FORRESTER in Andrew H.S. Dist. Extra side drive for boat/camper/extra cars. Aug. 2016-Brand new architectural roof, newly repainted LR/DR/FR/KIT./BA/2 BR's, new attic fan & sump pump. 2013-Brand new real hardwood floors in LR/DR/FR/Foyer & both baths updated. Newer windows throughout. Oak 6 panel doors. Newer ent. door w/leaded glass, Toro sprinkler system, stove, micro. Finished bsmt. w/ex. room/rec room. Wood burning FP w/gas starter/heatilator. Cathedral ceilings. Eat in kit. has bay window w/etched glass, silestone counters, designer tile backsplash, lge. pantry. Maintenance free ext. 2.5 car garage. Lge. concrete crawl for extra storage. Master & 2nd BR have lge. walk in closets. Gorgeous backyard w/privacy landscaping, pond w/small fountain filled w/goldfish, lge. shed, concrete patio, all professionally landscaped. FR wired for surround sound. Skylight in main bath & whirlpool tub. Walking dist. to Metra, library, water park. 13 MONTH HOME WARRANTY.
Property Specifics
| Single Family | |
| — | |
| — | |
| 1986 | |
| Partial | |
| — | |
| No | |
| 0.25 |
| Cook | |
| Pottawatomie | |
| 0 / Not Applicable | |
| None | |
| Lake Michigan | |
| Public Sewer | |
| 09320042 | |
| 27352140060000 |
Nearby Schools
| NAME: | DISTRICT: | DISTANCE: | |
|---|---|---|---|
|
Grade School
Millennium Elementary School |
140 | — | |
|
Middle School
Virgil I Grissom Middle School |
140 | Not in DB | |
|
High School
Victor J Andrew High School |
230 | Not in DB | |
Property History
| DATE: | EVENT: | PRICE: | SOURCE: |
|---|---|---|---|
| 14 Oct, 2016 | Sold | $272,000 | MRED MLS |
| 5 Sep, 2016 | Under contract | $284,900 | MRED MLS |
| — | Last price change | $289,000 | MRED MLS |
| 18 Aug, 2016 | Listed for sale | $289,000 | MRED MLS |
Room Specifics
Total Bedrooms: 4
Bedrooms Above Ground: 4
Bedrooms Below Ground: 0
Dimensions: —
Floor Type: Carpet
Dimensions: —
Floor Type: Carpet
Dimensions: —
Floor Type: Carpet
Full Bathrooms: 2
Bathroom Amenities: Whirlpool,Separate Shower
Bathroom in Basement: 0
Rooms: Recreation Room,Exercise Room,Foyer,Walk In Closet,Other Room,Walk In Closet
Basement Description: Finished,Crawl
Other Specifics
| 2.5 | |
| Concrete Perimeter | |
| Concrete,Side Drive | |
| Patio, Storms/Screens | |
| Landscaped,Pond(s) | |
| 80X135 | |
| Unfinished | |
| — | |
| Vaulted/Cathedral Ceilings, Skylight(s), Hardwood Floors, Wood Laminate Floors, First Floor Laundry, First Floor Full Bath | |
| Range, Microwave, Dishwasher, Refrigerator, Washer, Dryer | |
| Not in DB | |
| Pool, Sidewalks, Street Lights, Street Paved | |
| — | |
| — | |
| Wood Burning, Attached Fireplace Doors/Screen, Gas Starter, Heatilator, Includes Accessories |
Tax History
| Year | Property Taxes |
|---|---|
| 2016 | $7,861 |
Contact Agent
Nearby Similar Homes
Nearby Sold Comparables
Contact Agent
Listing Provided By
Century 21 Pride Realty

