8055 Whitfield Road, Millbrook, Illinois 60536
$215,000
|
Sold
|
|
| Status: | Closed |
| Sqft: | 1,264 |
| Cost/Sqft: | $162 |
| Beds: | 3 |
| Baths: | 2 |
| Year Built: | 1930 |
| Property Taxes: | $5,112 |
| Days On Market: | 1706 |
| Lot Size: | 0,78 |
Description
Highest and best offers are due by 12:00 PM Monday 5-24. This home has gone through a transformation and all the hard work shows. New flooring greets you in the entrance. New counter tops and subway tiled backsplash adorn the eat in kitchen with hardwood flooring and stainless appliances. The cozy family room just draws you in for those relaxing movie nights. Bedrooms 2 and 3 are located on the main level and share the newly renovated bath with a tiled tub/shower combination. Main floor laundry has a folding counter, sink, storage cabinets, and is enhanced with a brick wall. The mud room at the back of the home is perfect to drop those coats and boots no matter what the weather. Expansive and stylish, the master suite is located on the second floor. Features include vaulted ceiling, window seat, 2 closets, and a storage nook. A barn door opens to the private bathroom which has also seen a face lift with a floating sink, tiled shower and flooring. Notice all the new light fixtures and fans throughout the entire home. The basement despite its age does not see water. The 2 car garage has new soffit and facia. The 3/4 acre lot with paver patio and firepit allows for all kinds of outdoor gardening, playing, and perfect for gatherings celebrating life's special occasions. Other recent replacements include the pressure tank 2019, the Central Air 2019, new well fittings and flushing, electric has been totally updated, and a new furnace is going in June 2021! The location is peaceful and the view of the rolling landscape is spectacular, yet you are only minutes away from Yorkville, Plano, and Sandwich.
Property Specifics
| Single Family | |
| — | |
| — | |
| 1930 | |
| Full | |
| — | |
| No | |
| 0.78 |
| Kendall | |
| — | |
| — / Not Applicable | |
| None | |
| Private Well | |
| Septic-Private | |
| 11096623 | |
| 0416128001 |
Nearby Schools
| NAME: | DISTRICT: | DISTANCE: | |
|---|---|---|---|
|
High School
Newark Community High School |
18 | Not in DB | |
Property History
| DATE: | EVENT: | PRICE: | SOURCE: |
|---|---|---|---|
| 23 Sep, 2015 | Sold | $148,000 | MRED MLS |
| 18 Aug, 2015 | Under contract | $159,900 | MRED MLS |
| 14 Mar, 2015 | Listed for sale | $159,900 | MRED MLS |
| 29 Jun, 2021 | Sold | $215,000 | MRED MLS |
| 24 May, 2021 | Under contract | $205,000 | MRED MLS |
| 21 May, 2021 | Listed for sale | $205,000 | MRED MLS |
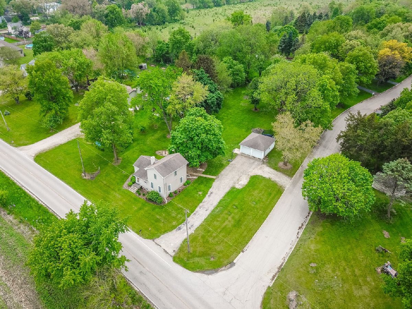





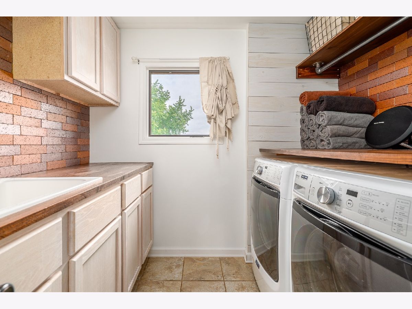
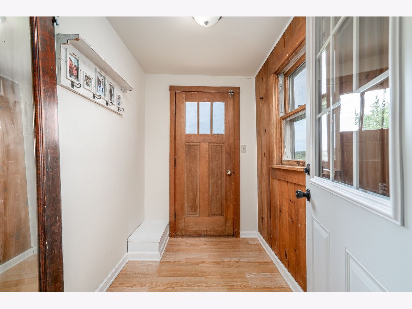
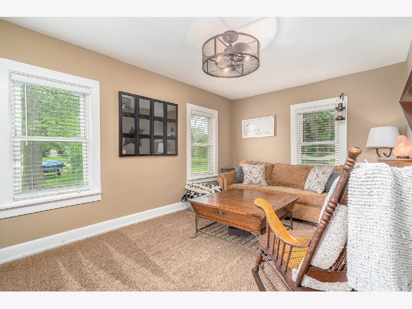
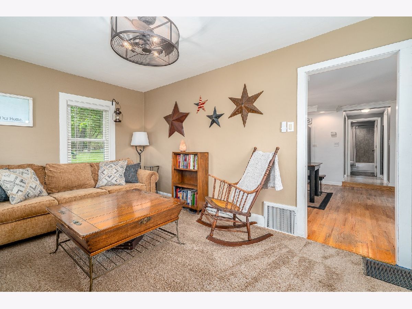



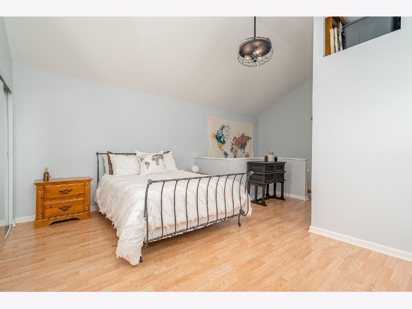
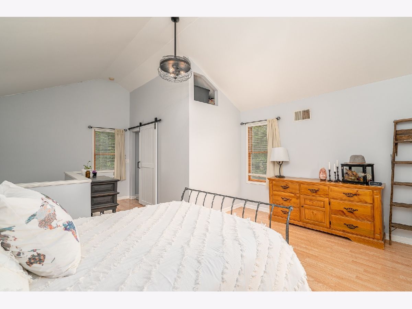
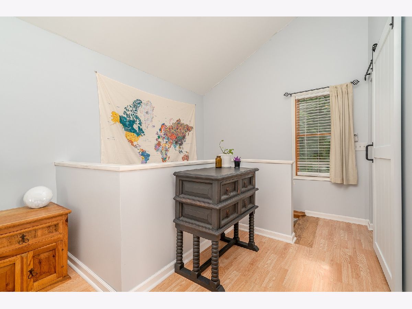
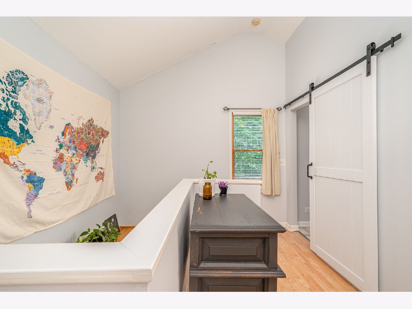
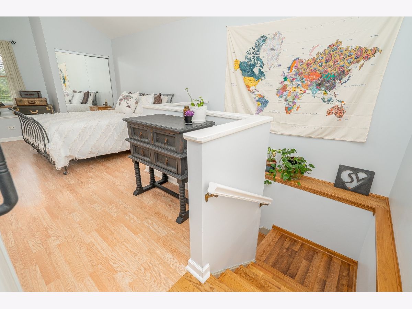
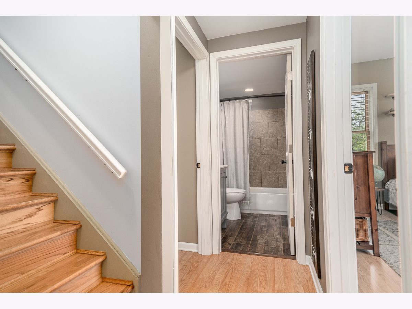
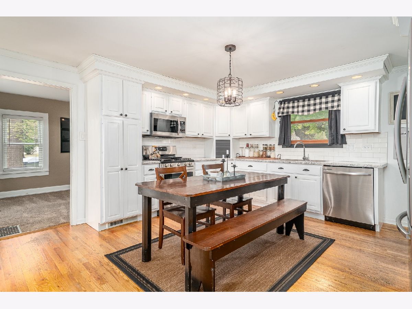
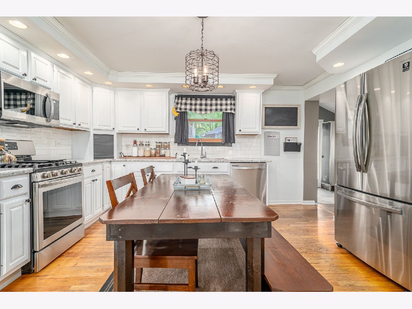
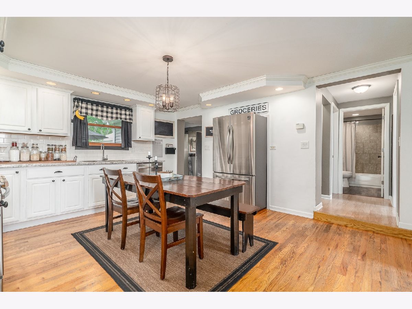
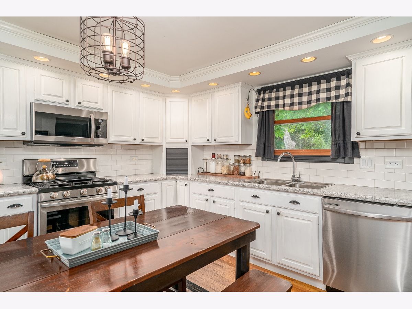
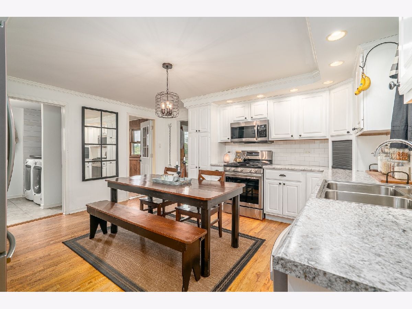
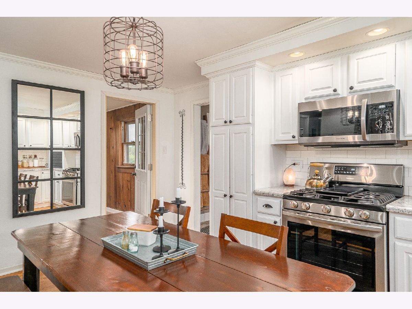
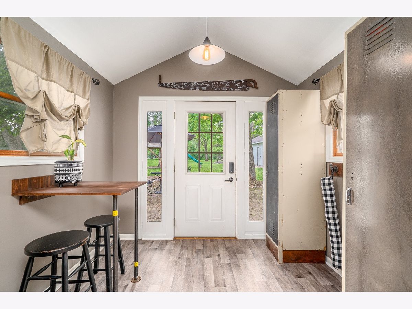
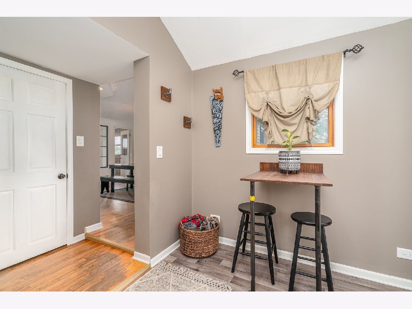
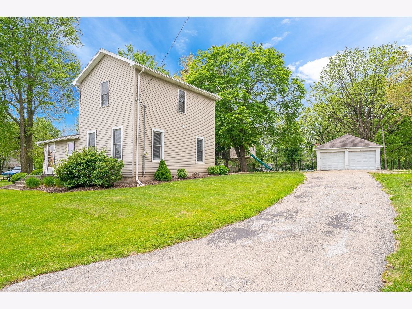
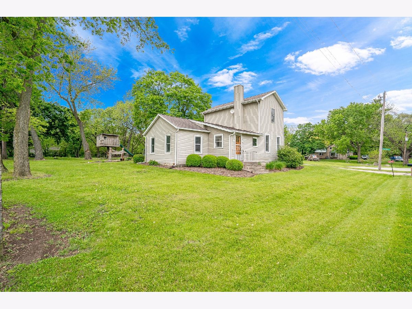
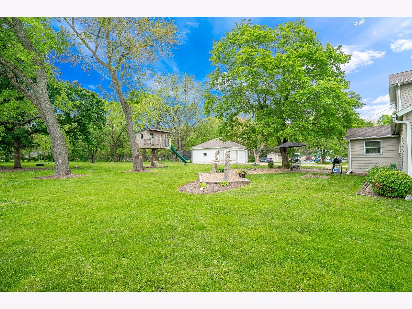
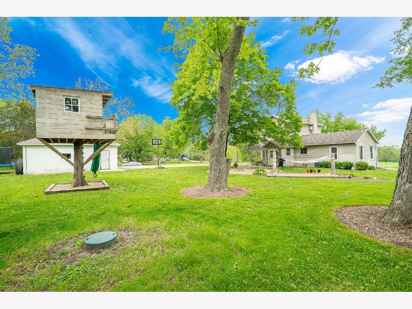
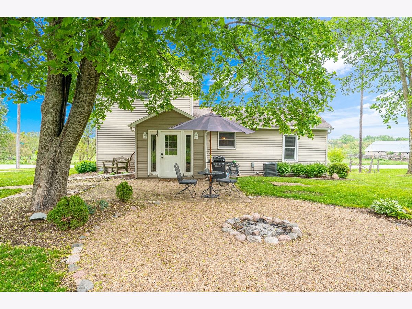
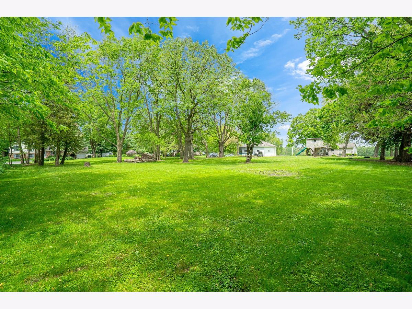
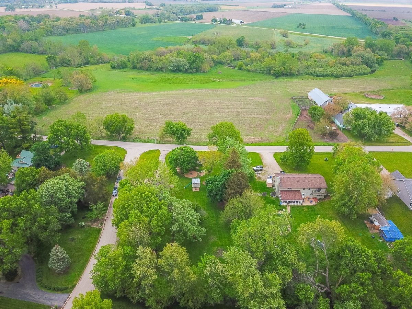
Room Specifics
Total Bedrooms: 3
Bedrooms Above Ground: 3
Bedrooms Below Ground: 0
Dimensions: —
Floor Type: Wood Laminate
Dimensions: —
Floor Type: Wood Laminate
Full Bathrooms: 2
Bathroom Amenities: —
Bathroom in Basement: 0
Rooms: Foyer,Mud Room
Basement Description: Unfinished
Other Specifics
| 2 | |
| Stone | |
| Asphalt,Gravel | |
| Brick Paver Patio, Storms/Screens | |
| — | |
| 116X292X120X292 | |
| — | |
| Full | |
| Hardwood Floors, First Floor Bedroom, First Floor Laundry, First Floor Full Bath | |
| — | |
| Not in DB | |
| — | |
| — | |
| — | |
| — |
Tax History
| Year | Property Taxes |
|---|---|
| 2015 | $4,367 |
| 2021 | $5,112 |
Contact Agent
Nearby Similar Homes
Nearby Sold Comparables
Contact Agent
Listing Provided By
Realty Executives Success



