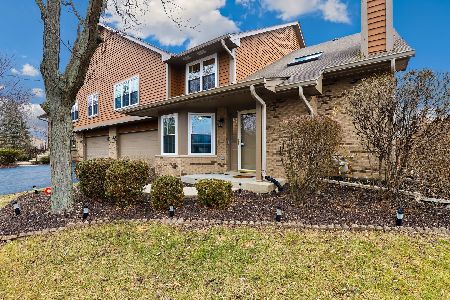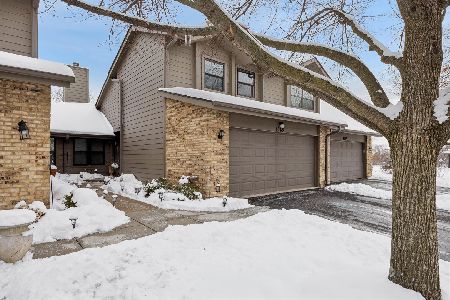8057 Capra Trail, Darien, Illinois 60561
$278,000
|
Sold
|
|
| Status: | Closed |
| Sqft: | 1,790 |
| Cost/Sqft: | $168 |
| Beds: | 2 |
| Baths: | 2 |
| Year Built: | 1995 |
| Property Taxes: | $4,044 |
| Days On Market: | 2811 |
| Lot Size: | 0,00 |
Description
ABSOLUTE PERFECTION! Most coveted and private end unit overlooking pond/woods in sought after Bailey Park! Open concept with vaulted ceilings, white kitchen with stainless steel appliances, granite counters and tile backsplash, skylight, fireplace, deck, laminate floors, second floor laundry room, excellent storage. Everything is light, bright and tasteful!
Property Specifics
| Condos/Townhomes | |
| 2 | |
| — | |
| 1995 | |
| None | |
| — | |
| Yes | |
| — |
| Du Page | |
| — | |
| 193 / Monthly | |
| Exterior Maintenance,Lawn Care,Snow Removal | |
| Lake Michigan | |
| Public Sewer | |
| 09955733 | |
| 0933209102 |
Nearby Schools
| NAME: | DISTRICT: | DISTANCE: | |
|---|---|---|---|
|
Grade School
Concord Elementary School |
63 | — | |
|
Middle School
Cass Junior High School |
63 | Not in DB | |
|
High School
Hinsdale South High School |
86 | Not in DB | |
Property History
| DATE: | EVENT: | PRICE: | SOURCE: |
|---|---|---|---|
| 18 Aug, 2008 | Sold | $260,000 | MRED MLS |
| 29 Jul, 2008 | Under contract | $260,000 | MRED MLS |
| 19 Mar, 2008 | Listed for sale | $255,000 | MRED MLS |
| 29 Jun, 2018 | Sold | $278,000 | MRED MLS |
| 24 May, 2018 | Under contract | $299,888 | MRED MLS |
| 18 May, 2018 | Listed for sale | $299,888 | MRED MLS |
Room Specifics
Total Bedrooms: 2
Bedrooms Above Ground: 2
Bedrooms Below Ground: 0
Dimensions: —
Floor Type: Carpet
Full Bathrooms: 2
Bathroom Amenities: —
Bathroom in Basement: 0
Rooms: No additional rooms
Basement Description: None
Other Specifics
| 2 | |
| — | |
| — | |
| Deck, End Unit | |
| Common Grounds | |
| 57X35 | |
| — | |
| Full | |
| Vaulted/Cathedral Ceilings, Laundry Hook-Up in Unit | |
| Range, Microwave, Dishwasher, Refrigerator, Washer, Dryer | |
| Not in DB | |
| — | |
| — | |
| — | |
| Gas Log |
Tax History
| Year | Property Taxes |
|---|---|
| 2008 | $3,940 |
| 2018 | $4,044 |
Contact Agent
Nearby Similar Homes
Contact Agent
Listing Provided By
Re/Max Signature Homes







