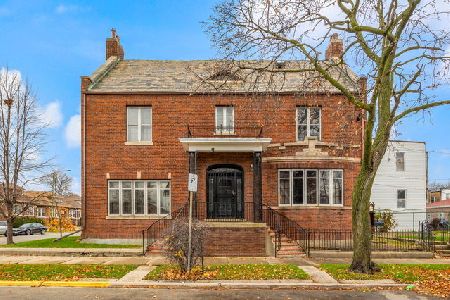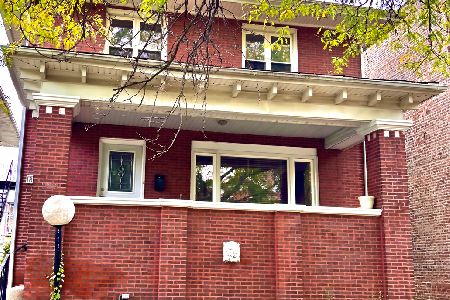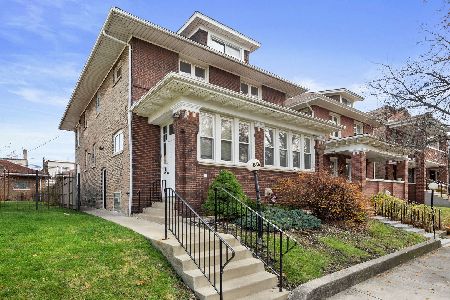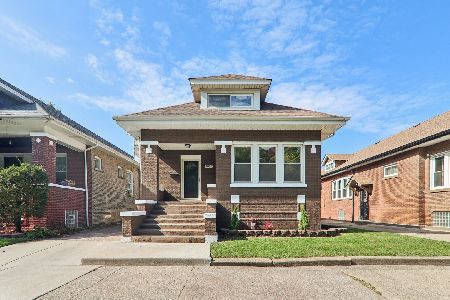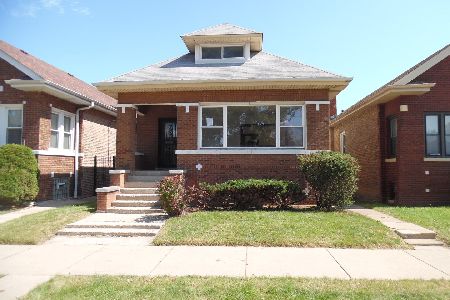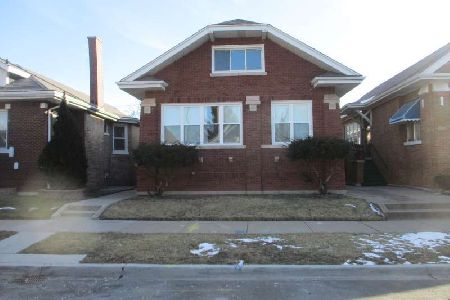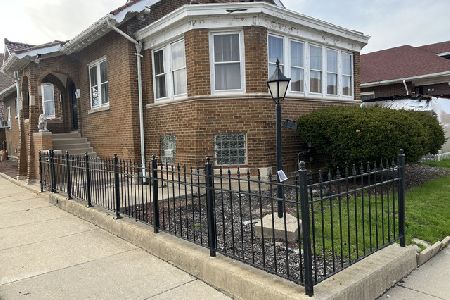8059 Morgan Street, Auburn Gresham, Chicago, Illinois 60620
$135,000
|
Sold
|
|
| Status: | Closed |
| Sqft: | 1,675 |
| Cost/Sqft: | $84 |
| Beds: | 4 |
| Baths: | 3 |
| Year Built: | — |
| Property Taxes: | $2,642 |
| Days On Market: | 5598 |
| Lot Size: | 0,00 |
Description
Brick Mini-Mansion magnificent wood trim. Open Foyer sitting area with classic wood staircase separating formal dining room from step-down spacious living room featuring wood burning fire place. 4 large bedrooms, hardwood floors, cedar closets. Basement has pool table, workshop. 2 car Brick Garage. Update and restore this Diamond-in-the rough. Livable, Priced to Sell.
Property Specifics
| Single Family | |
| — | |
| — | |
| — | |
| Walkout | |
| — | |
| No | |
| — |
| Cook | |
| — | |
| 0 / Not Applicable | |
| None | |
| Lake Michigan | |
| Public Sewer, Sewer-Storm | |
| 07614976 | |
| 20322120170000 |
Property History
| DATE: | EVENT: | PRICE: | SOURCE: |
|---|---|---|---|
| 5 Jul, 2011 | Sold | $135,000 | MRED MLS |
| 27 May, 2011 | Under contract | $139,900 | MRED MLS |
| 23 Aug, 2010 | Listed for sale | $139,900 | MRED MLS |
| 12 Nov, 2025 | Under contract | $310,000 | MRED MLS |
| 9 Apr, 2025 | Listed for sale | $310,000 | MRED MLS |
Room Specifics
Total Bedrooms: 4
Bedrooms Above Ground: 4
Bedrooms Below Ground: 0
Dimensions: —
Floor Type: Hardwood
Dimensions: —
Floor Type: Hardwood
Dimensions: —
Floor Type: Hardwood
Full Bathrooms: 3
Bathroom Amenities: —
Bathroom in Basement: 1
Rooms: Gallery
Basement Description: Partially Finished,Exterior Access
Other Specifics
| 2 | |
| Concrete Perimeter | |
| — | |
| — | |
| Corner Lot,Fenced Yard | |
| 35X124.5 | |
| Full,Pull Down Stair,Unfinished | |
| None | |
| — | |
| Double Oven, Microwave, Refrigerator, Washer, Dryer | |
| Not in DB | |
| Sidewalks, Street Lights, Street Paved | |
| — | |
| — | |
| — |
Tax History
| Year | Property Taxes |
|---|---|
| 2011 | $2,642 |
| 2025 | $3,586 |
Contact Agent
Nearby Similar Homes
Nearby Sold Comparables
Contact Agent
Listing Provided By
Brakie Realty, Inc.

