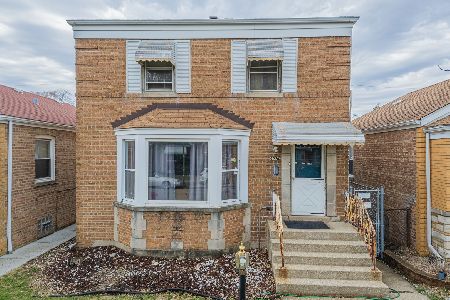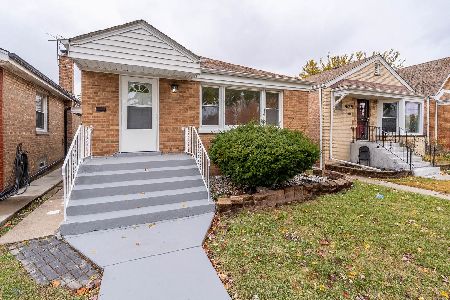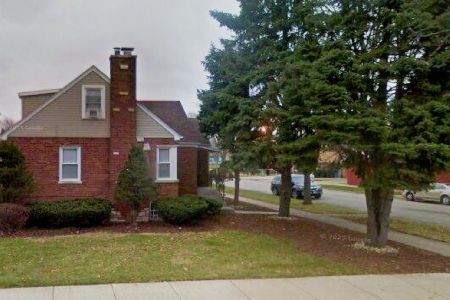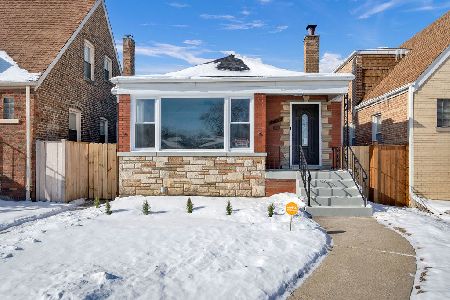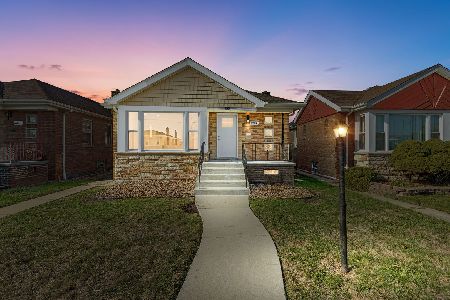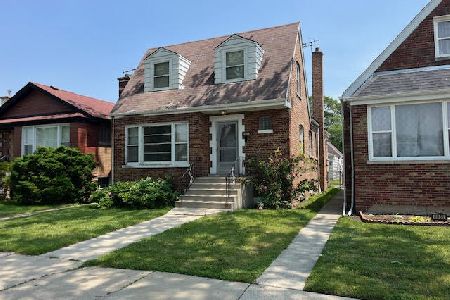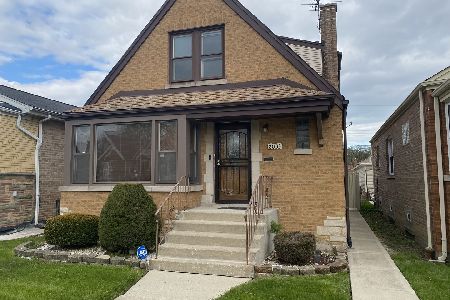8059 Mozart Street, Ashburn, Chicago, Illinois 60652
$265,000
|
Sold
|
|
| Status: | Closed |
| Sqft: | 1,714 |
| Cost/Sqft: | $155 |
| Beds: | 3 |
| Baths: | 2 |
| Year Built: | 1949 |
| Property Taxes: | $5,309 |
| Days On Market: | 2833 |
| Lot Size: | 0,13 |
Description
Absolutely Stunning Rehab with so much attention to detail you will fall in love. Sits on a over sized corner lot in a fantastic neighborhood this Ranch features 5 bedrooms and 2 full baths. Stunning hardwood flooring throughout main level, recessed lighting, vaulted ceilings, sconce lighting, wainscoting,and modern ceilings fans are just a few of the highlights you will find within this GEM. Kitchen boasts SS appliances, granite counters decorative sub tile back splash, deep SS sink, new Grey Shaker cabinetry and side island perfect for morning coffee. Bedrooms are all a nice size highlighting ceiling fans. 1st floor bedroom and bath a PLUS. So much entertaining space with family room on main level , cozy up to the wood burning fireplace.Retreat to the finished carpeted basement, Rec Room, Great Room, 2 additional bedrooms, full bath utility area and laundry room. Bathrooms have been remodeled and present high end fixtures and finishes. Truly a MUST See Plus 2 car attached garage.
Property Specifics
| Single Family | |
| — | |
| Ranch | |
| 1949 | |
| Full | |
| — | |
| No | |
| 0.13 |
| Cook | |
| — | |
| 0 / Not Applicable | |
| None | |
| Public | |
| Public Sewer | |
| 09939640 | |
| 19361150190000 |
Property History
| DATE: | EVENT: | PRICE: | SOURCE: |
|---|---|---|---|
| 26 Jul, 2018 | Sold | $265,000 | MRED MLS |
| 14 May, 2018 | Under contract | $265,000 | MRED MLS |
| — | Last price change | $259,900 | MRED MLS |
| 4 May, 2018 | Listed for sale | $259,900 | MRED MLS |
Room Specifics
Total Bedrooms: 5
Bedrooms Above Ground: 3
Bedrooms Below Ground: 2
Dimensions: —
Floor Type: Hardwood
Dimensions: —
Floor Type: Hardwood
Dimensions: —
Floor Type: Carpet
Dimensions: —
Floor Type: —
Full Bathrooms: 2
Bathroom Amenities: Whirlpool,Separate Shower,Full Body Spray Shower
Bathroom in Basement: 1
Rooms: Utility Room-Lower Level,Bedroom 5,Great Room,Recreation Room,Foyer
Basement Description: Finished
Other Specifics
| 2 | |
| Concrete Perimeter | |
| Concrete | |
| Patio | |
| Corner Lot,Fenced Yard | |
| 44X125 | |
| — | |
| None | |
| Vaulted/Cathedral Ceilings, Hardwood Floors, First Floor Bedroom, First Floor Full Bath | |
| Range, Microwave, Dishwasher, Refrigerator, Stainless Steel Appliance(s) | |
| Not in DB | |
| Sidewalks, Street Lights, Street Paved | |
| — | |
| — | |
| Wood Burning |
Tax History
| Year | Property Taxes |
|---|---|
| 2018 | $5,309 |
Contact Agent
Nearby Similar Homes
Nearby Sold Comparables
Contact Agent
Listing Provided By
Keller Williams Preferred Rlty


