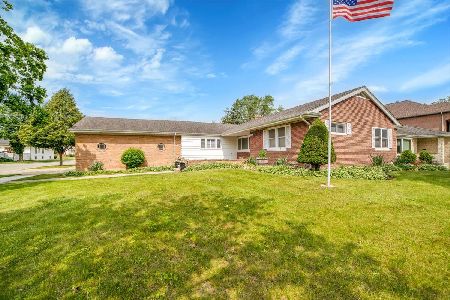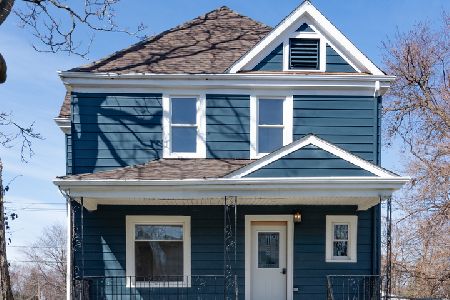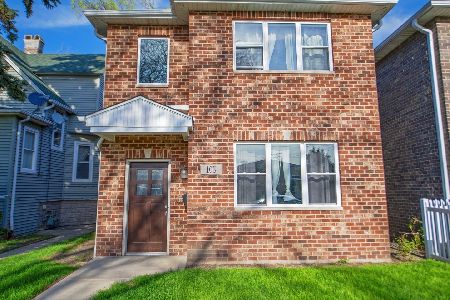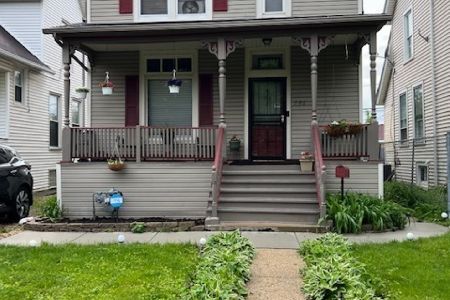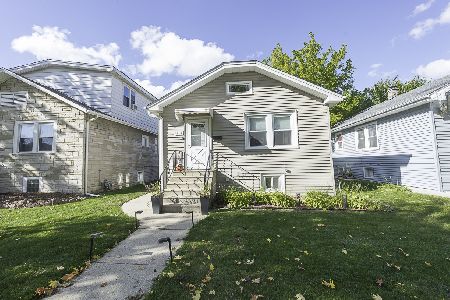806 11th Avenue, Melrose Park, Illinois 60160
$230,000
|
Sold
|
|
| Status: | Closed |
| Sqft: | 1,300 |
| Cost/Sqft: | $169 |
| Beds: | 3 |
| Baths: | 2 |
| Year Built: | 1914 |
| Property Taxes: | $3,620 |
| Days On Market: | 2784 |
| Lot Size: | 0,00 |
Description
Charming rehab..welcoming front porch leads to beautiful gleaming floors, large front room with bow window and spacious dining room.. New windows, freshly painted.. Working kitchen with new SS appliances and plenty of cabinet space, breakfast nook that looks out over fenced in back yard and side yard! Adorable full bath on first floor.. Upstairs is newly carpeted and painted w/ new windows. 2 good sized bedrooms and one smaller room with closet could be used as an office or a 3rd bedroom. All new light fixtures throughout. Basement is unfinished with second full bath, storage room, and laundry. Space could be used as a rec room and office/bedroom..you decide..lots of potential for extra living space!! 2 car garage with an attached screened-in porch and patio is perfect for family BBQs and entertaining! Close to schools, shopping, restaurants, transportation yet perfectly placed in a tree lined quiet neighborhood! Nothing to do but move in..Come see for yourself!
Property Specifics
| Single Family | |
| — | |
| Other | |
| 1914 | |
| Full | |
| — | |
| No | |
| — |
| Cook | |
| — | |
| 0 / Not Applicable | |
| None | |
| Lake Michigan | |
| Public Sewer | |
| 09971788 | |
| 15034520090000 |
Property History
| DATE: | EVENT: | PRICE: | SOURCE: |
|---|---|---|---|
| 9 Aug, 2018 | Sold | $230,000 | MRED MLS |
| 25 Jun, 2018 | Under contract | $219,900 | MRED MLS |
| 3 Jun, 2018 | Listed for sale | $219,900 | MRED MLS |
Room Specifics
Total Bedrooms: 3
Bedrooms Above Ground: 3
Bedrooms Below Ground: 0
Dimensions: —
Floor Type: Carpet
Dimensions: —
Floor Type: Carpet
Full Bathrooms: 2
Bathroom Amenities: —
Bathroom in Basement: 1
Rooms: Office,Storage,Recreation Room
Basement Description: Partially Finished
Other Specifics
| 2 | |
| — | |
| — | |
| — | |
| — | |
| 50 X 125 | |
| — | |
| None | |
| Hardwood Floors, First Floor Full Bath | |
| Range, Refrigerator, Washer, Dryer | |
| Not in DB | |
| — | |
| — | |
| — | |
| — |
Tax History
| Year | Property Taxes |
|---|---|
| 2018 | $3,620 |
Contact Agent
Nearby Similar Homes
Nearby Sold Comparables
Contact Agent
Listing Provided By
Coldwell Banker Stratford Place

