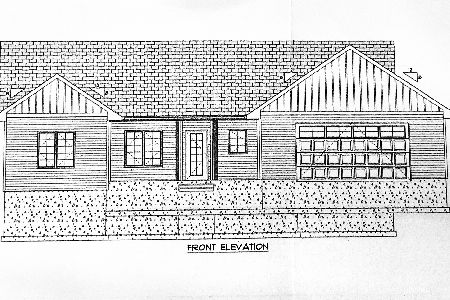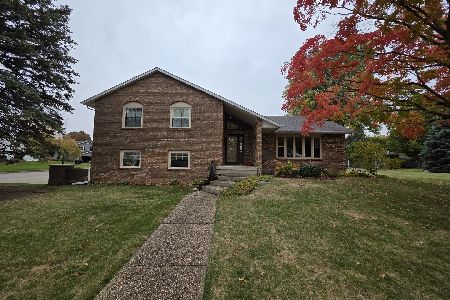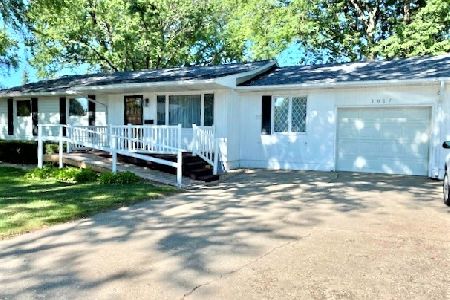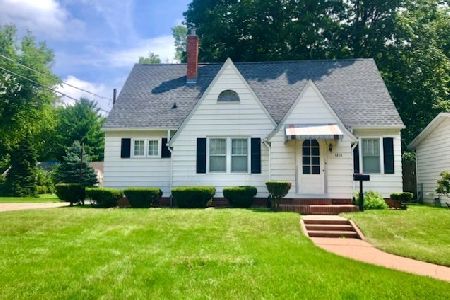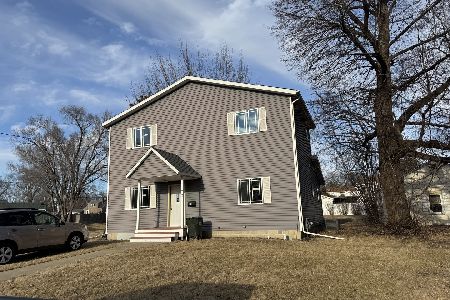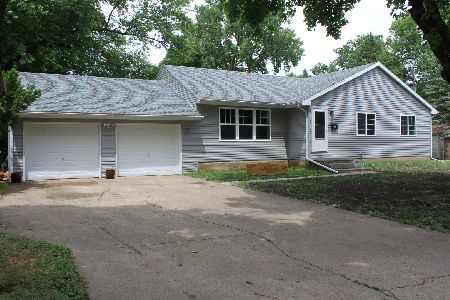806 19th Street, Sterling, Illinois 61081
$116,000
|
Sold
|
|
| Status: | Closed |
| Sqft: | 1,679 |
| Cost/Sqft: | $71 |
| Beds: | 3 |
| Baths: | 2 |
| Year Built: | 1959 |
| Property Taxes: | $3,453 |
| Days On Market: | 3655 |
| Lot Size: | 0,21 |
Description
Neat tidy and move in ready. Kitchen with updated oak cabinets '02. Built in dishwasher. Ceiling fans throughout. Siding, soffitt, fascia and gutter '07. Patio and firepit '13. LED lighting throughout house '12. Remodeled bathroom '14. Hot water heater '15. Laundry hook-ups on lower level. Sump pump '10. Fenced back yard '09. Lower level carpet '13. Whole house humidifier '12. Replacement windows throughout.
Property Specifics
| Single Family | |
| — | |
| Bi-Level | |
| 1959 | |
| Partial | |
| — | |
| No | |
| 0.21 |
| Whiteside | |
| — | |
| 0 / Not Applicable | |
| None | |
| Public | |
| Public Sewer | |
| 09107560 | |
| 11153040250000 |
Property History
| DATE: | EVENT: | PRICE: | SOURCE: |
|---|---|---|---|
| 1 Apr, 2008 | Sold | $123,000 | MRED MLS |
| 16 Jan, 2008 | Listed for sale | $124,900 | MRED MLS |
| 15 Apr, 2016 | Sold | $116,000 | MRED MLS |
| 18 Feb, 2016 | Under contract | $119,900 | MRED MLS |
| — | Last price change | $123,900 | MRED MLS |
| 31 Dec, 2015 | Listed for sale | $123,900 | MRED MLS |
| 30 Nov, 2016 | Sold | $51,000 | MRED MLS |
| 3 Nov, 2016 | Under contract | $57,500 | MRED MLS |
| 22 Jun, 2016 | Listed for sale | $57,500 | MRED MLS |
Room Specifics
Total Bedrooms: 3
Bedrooms Above Ground: 3
Bedrooms Below Ground: 0
Dimensions: —
Floor Type: Carpet
Dimensions: —
Floor Type: Carpet
Full Bathrooms: 2
Bathroom Amenities: Double Sink
Bathroom in Basement: 1
Rooms: No additional rooms
Basement Description: Finished
Other Specifics
| 2 | |
| — | |
| Concrete | |
| Patio | |
| — | |
| 65X140 | |
| — | |
| None | |
| First Floor Bedroom, First Floor Full Bath | |
| Range, Microwave, Dishwasher, Refrigerator, Washer, Dryer, Disposal | |
| Not in DB | |
| Street Lights, Street Paved | |
| — | |
| — | |
| — |
Tax History
| Year | Property Taxes |
|---|---|
| 2008 | $2,950 |
| 2016 | $3,453 |
| 2016 | $2,395 |
Contact Agent
Nearby Similar Homes
Nearby Sold Comparables
Contact Agent
Listing Provided By
Re/Max Sauk Valley

