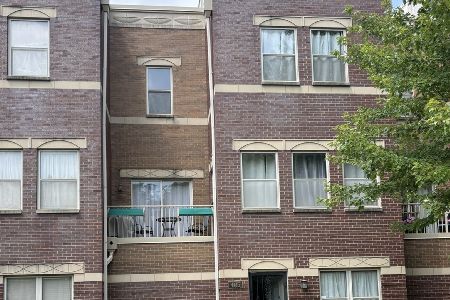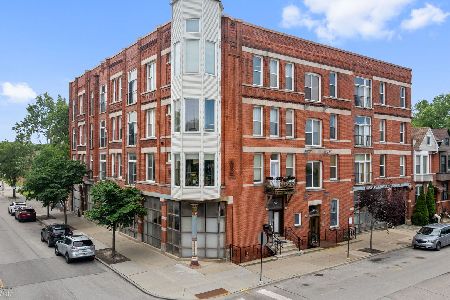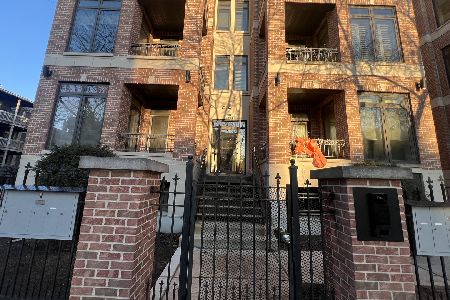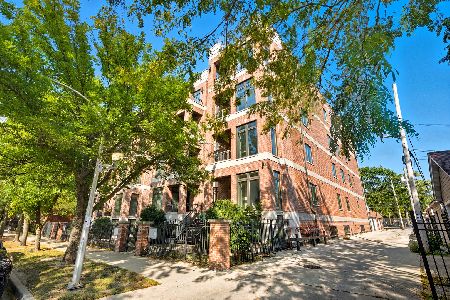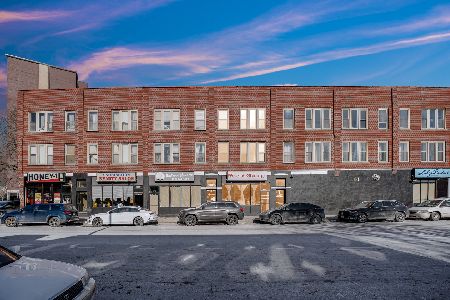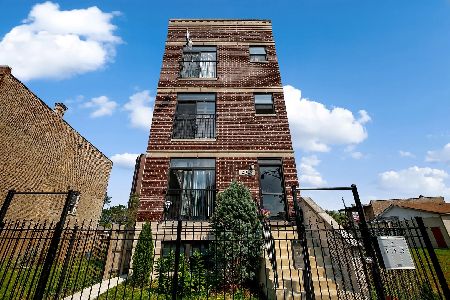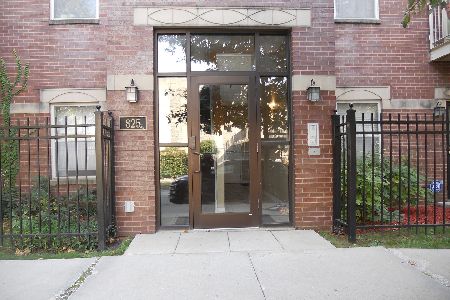806 41st Street, Oakland, Chicago, Illinois 60653
$345,000
|
Sold
|
|
| Status: | Closed |
| Sqft: | 2,700 |
| Cost/Sqft: | $135 |
| Beds: | 3 |
| Baths: | 3 |
| Year Built: | 1890 |
| Property Taxes: | $4,404 |
| Days On Market: | 4403 |
| Lot Size: | 0,00 |
Description
MOTIVATED: Beautiful Victorian town home. Spacious open floor plan with a gracious living/dining room combo. Never ending granite counter tops offer this cook's kitchen plenty of work space. Cherry cabinets and SS appliances. 2 Fireplaces. Finished Lower Level. ELFA closets thru out. Lrg deck (20x16) off kitchen-great space for entertaining. 2 1/2 car garage with space for storage. 5 min. to lake. 10 min. to city.
Property Specifics
| Condos/Townhomes | |
| 1 | |
| — | |
| 1890 | |
| Full | |
| — | |
| No | |
| — |
| Cook | |
| — | |
| 200 / Monthly | |
| None | |
| Lake Michigan | |
| Public Sewer | |
| 08530477 | |
| 20021050261002 |
Property History
| DATE: | EVENT: | PRICE: | SOURCE: |
|---|---|---|---|
| 8 Sep, 2014 | Sold | $345,000 | MRED MLS |
| 4 Jun, 2014 | Under contract | $365,000 | MRED MLS |
| — | Last price change | $379,900 | MRED MLS |
| 5 Feb, 2014 | Listed for sale | $383,900 | MRED MLS |
Room Specifics
Total Bedrooms: 3
Bedrooms Above Ground: 3
Bedrooms Below Ground: 0
Dimensions: —
Floor Type: Hardwood
Dimensions: —
Floor Type: Carpet
Full Bathrooms: 3
Bathroom Amenities: Separate Shower,Double Sink
Bathroom in Basement: 1
Rooms: No additional rooms
Basement Description: Finished
Other Specifics
| 2.5 | |
| Stone | |
| Concrete | |
| Deck, Storms/Screens | |
| Common Grounds | |
| COMMON | |
| — | |
| Full | |
| Hardwood Floors, Laundry Hook-Up in Unit | |
| Range, Microwave, Dishwasher, Refrigerator, Washer, Dryer, Disposal, Indoor Grill, Stainless Steel Appliance(s) | |
| Not in DB | |
| — | |
| — | |
| None | |
| Gas Log |
Tax History
| Year | Property Taxes |
|---|---|
| 2014 | $4,404 |
Contact Agent
Nearby Similar Homes
Nearby Sold Comparables
Contact Agent
Listing Provided By
Baird & Warner

