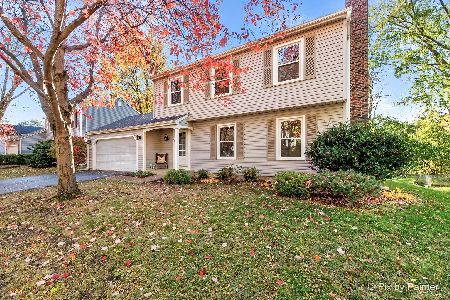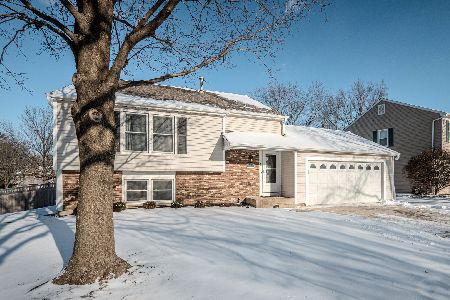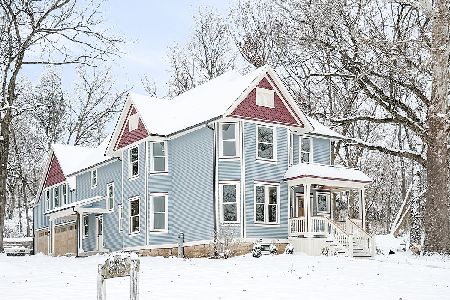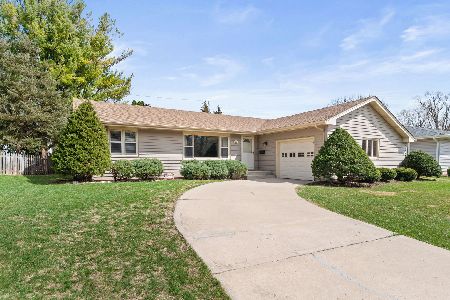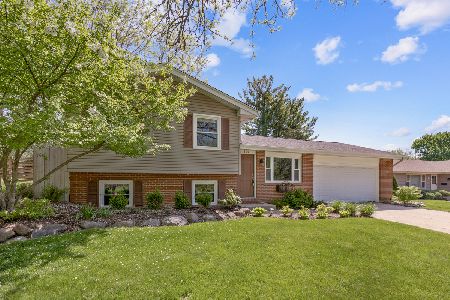806 9th Avenue, St Charles, Illinois 60174
$296,500
|
Sold
|
|
| Status: | Closed |
| Sqft: | 1,404 |
| Cost/Sqft: | $211 |
| Beds: | 3 |
| Baths: | 2 |
| Year Built: | 1964 |
| Property Taxes: | $5,557 |
| Days On Market: | 1621 |
| Lot Size: | 0,19 |
Description
Impeccably maintained 3 bedroom 2 bath ranch has a full finished basement. Both the roof and siding are 3 years new. Gleaming hardwood floors lead you into a spacious living room with beautiful views through the large picture window. Green space across the street gives added privacy. Sliding glass doors lead you out to a 3+ season sunroom with heated floors. Full windows throughout make this room usable in almost any weather. Sip that am coffee while overlooking the plantings and landscaping in your fully fenced private backyard. An additional stamped concrete patio allows for more entertaining space. There is a full finished basement complete with family room, bar, full bath, game room, laundry and storage closet. Enjoy closets and storage galore throughout the house. The kitchen has newer stainless steel appliances and a walk in pantry. The main hall bath as been updated to include glass doors and dual sinks. Located within walking distance to charming downtown St. Charles, the Fox River, the newly updated St. Charles Library, award winning Great Western Trail for biking and walking. Be sure to check out our 3D virtual tour.
Property Specifics
| Single Family | |
| — | |
| Ranch | |
| 1964 | |
| Full | |
| — | |
| No | |
| 0.19 |
| Kane | |
| — | |
| 0 / Not Applicable | |
| None | |
| Public | |
| Public Sewer | |
| 11199964 | |
| 0935103003 |
Property History
| DATE: | EVENT: | PRICE: | SOURCE: |
|---|---|---|---|
| 7 Oct, 2021 | Sold | $296,500 | MRED MLS |
| 26 Aug, 2021 | Under contract | $296,500 | MRED MLS |
| 25 Aug, 2021 | Listed for sale | $296,500 | MRED MLS |
| 12 May, 2025 | Sold | $420,000 | MRED MLS |
| 11 Apr, 2025 | Under contract | $400,000 | MRED MLS |
| 7 Apr, 2025 | Listed for sale | $400,000 | MRED MLS |
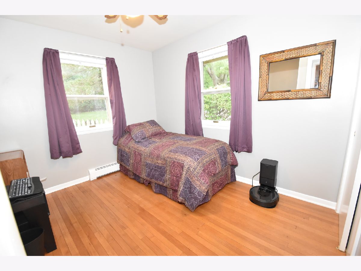
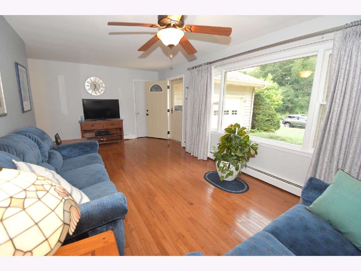
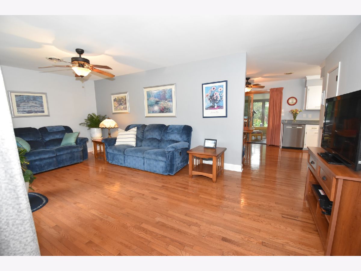
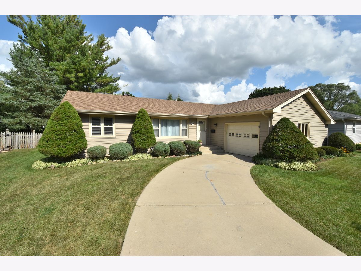
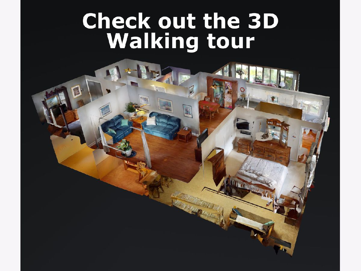
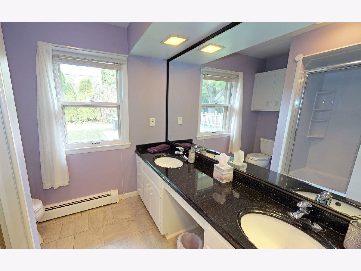
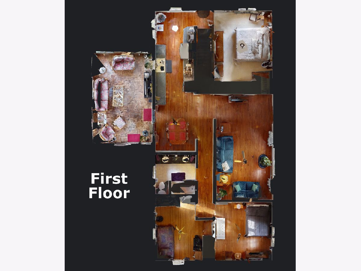
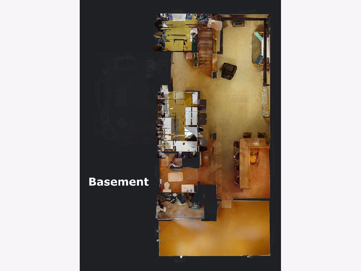
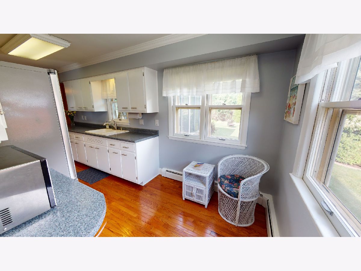
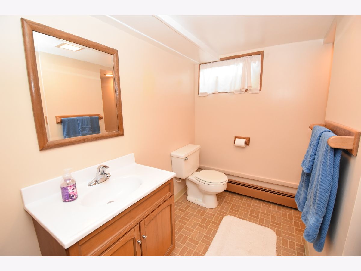
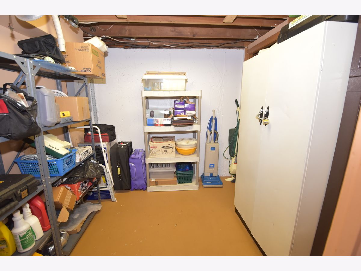
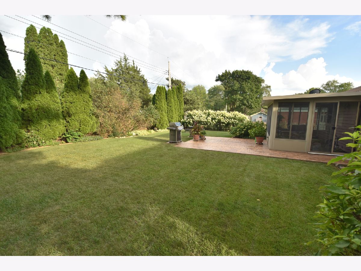
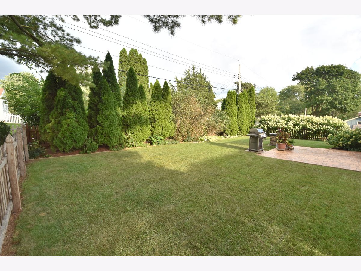
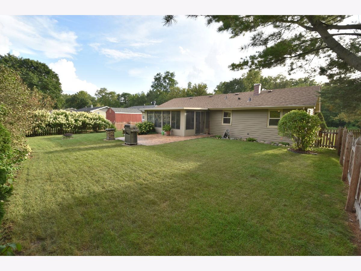
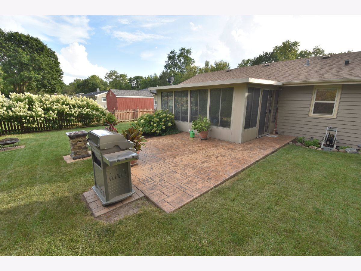
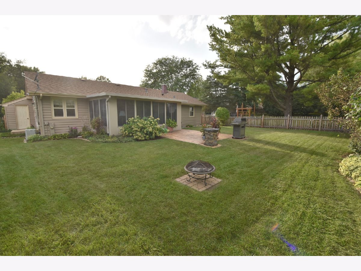
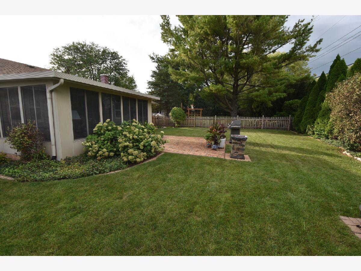
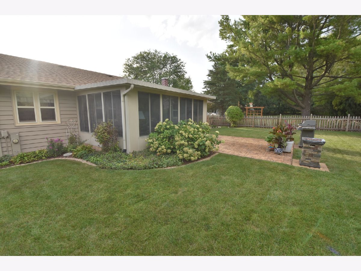
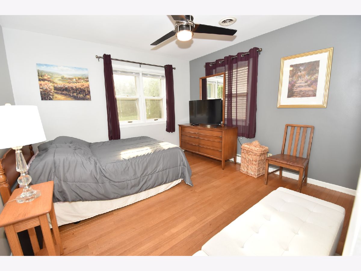
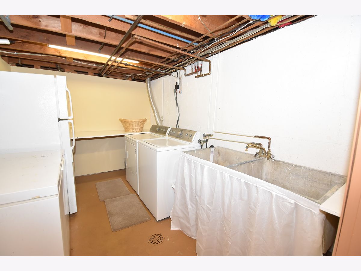
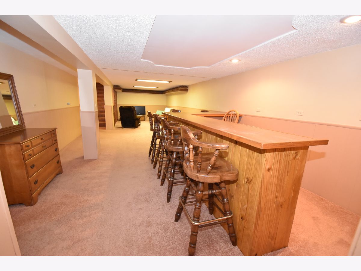
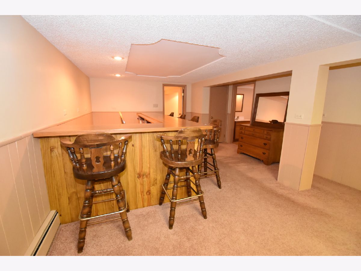
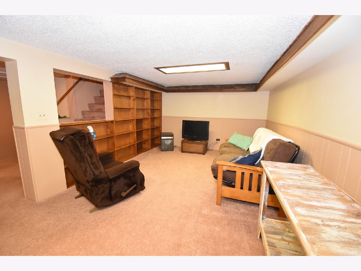
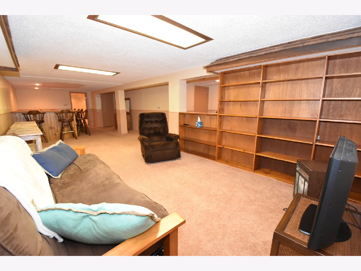
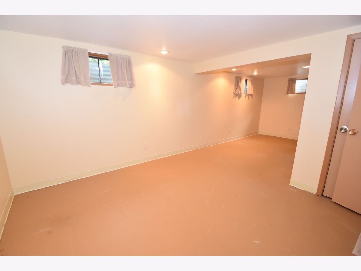
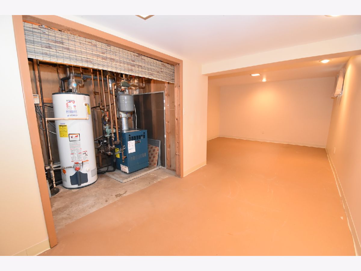
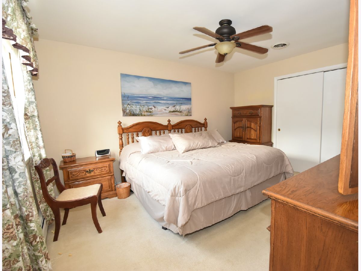
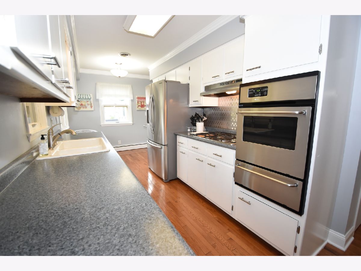
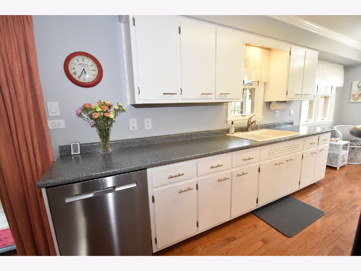
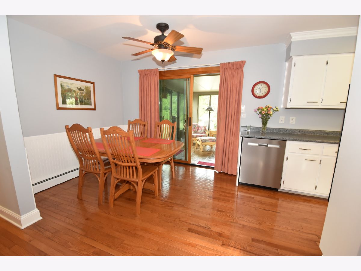
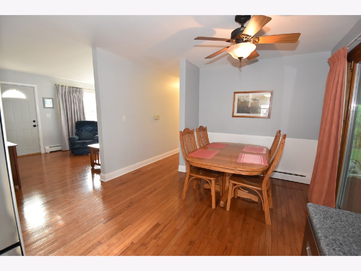
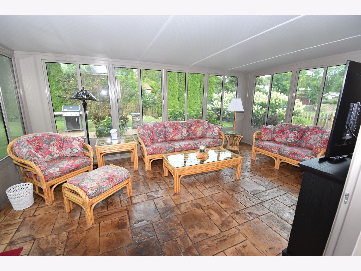
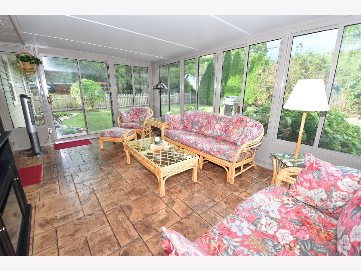
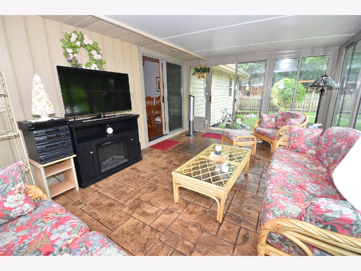
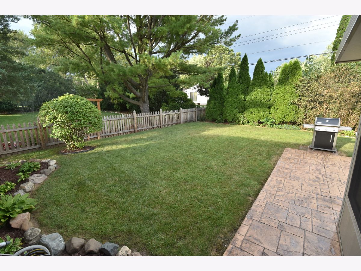
Room Specifics
Total Bedrooms: 3
Bedrooms Above Ground: 3
Bedrooms Below Ground: 0
Dimensions: —
Floor Type: Hardwood
Dimensions: —
Floor Type: Hardwood
Full Bathrooms: 2
Bathroom Amenities: Double Sink
Bathroom in Basement: 1
Rooms: Eating Area,Game Room,Heated Sun Room,Utility Room-Lower Level
Basement Description: Finished
Other Specifics
| 1 | |
| Concrete Perimeter | |
| Concrete | |
| Patio, Porch Screened, Storms/Screens | |
| — | |
| 69116X71X117 | |
| — | |
| None | |
| Bar-Dry, Hardwood Floors, Heated Floors, First Floor Bedroom, First Floor Full Bath | |
| Dishwasher, Refrigerator, Freezer, Washer, Dryer, Disposal, Stainless Steel Appliance(s), Cooktop, Built-In Oven, Range Hood, Water Softener Owned | |
| Not in DB | |
| — | |
| — | |
| — | |
| — |
Tax History
| Year | Property Taxes |
|---|---|
| 2021 | $5,557 |
| 2025 | $8,288 |
Contact Agent
Nearby Similar Homes
Nearby Sold Comparables
Contact Agent
Listing Provided By
Keller Williams Inspire


