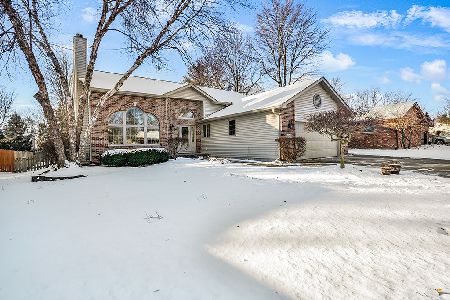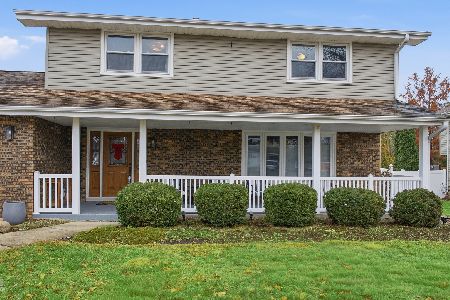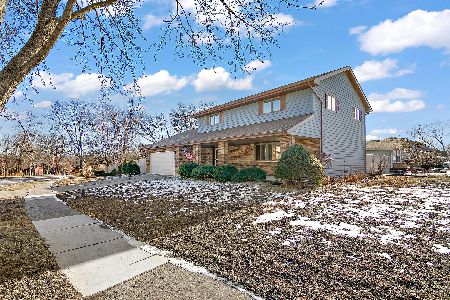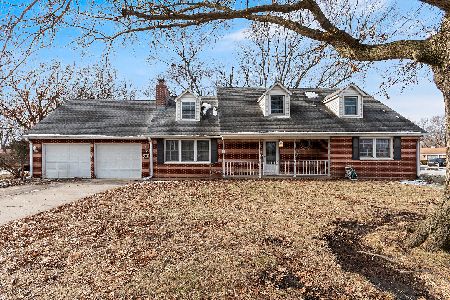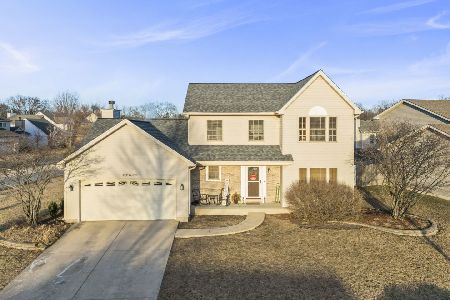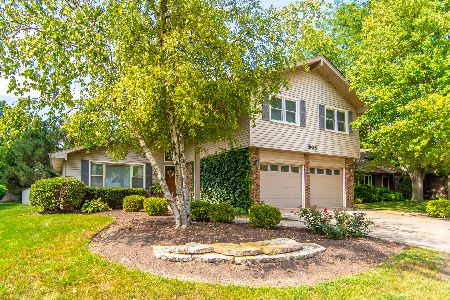806 Caprice Drive, Shorewood, Illinois 60404
$275,000
|
Sold
|
|
| Status: | Closed |
| Sqft: | 2,319 |
| Cost/Sqft: | $121 |
| Beds: | 4 |
| Baths: | 3 |
| Year Built: | 1979 |
| Property Taxes: | $5,580 |
| Days On Market: | 3636 |
| Lot Size: | 0,29 |
Description
STUNNING! This home has it all! Completely updated 4 bed 2 and a half bath home in desired Shorewood! Separate master suite with gorgeous ceramic shower, dual sinks, large WIC. Formal living room boasts stone fireplace, very warm and cozy. eat-in kitchen with all appliances staying, granite counter tops, and updated cabinetry. Full finished basement with additional kitchen and lots of storage space! Large family room features second fireplace and access to back patio. Fenced in yard with mature trees and storage shed. Hardwoods floors have recently been refinished. Newer windows! Move right in!
Property Specifics
| Single Family | |
| — | |
| — | |
| 1979 | |
| Full | |
| — | |
| No | |
| 0.29 |
| Will | |
| River Oaks | |
| 0 / Not Applicable | |
| None | |
| Public | |
| Public Sewer | |
| 09145548 | |
| 0506163010220000 |
Nearby Schools
| NAME: | DISTRICT: | DISTANCE: | |
|---|---|---|---|
|
Grade School
Walnut Trails |
201 | — | |
|
Middle School
Minooka Junior High School |
201 | Not in DB | |
|
High School
Joliet West High School |
204 | Not in DB | |
Property History
| DATE: | EVENT: | PRICE: | SOURCE: |
|---|---|---|---|
| 26 Jun, 2009 | Sold | $284,000 | MRED MLS |
| 25 May, 2009 | Under contract | $289,900 | MRED MLS |
| 12 Mar, 2009 | Listed for sale | $289,900 | MRED MLS |
| 29 Apr, 2016 | Sold | $275,000 | MRED MLS |
| 27 Feb, 2016 | Under contract | $279,900 | MRED MLS |
| 22 Feb, 2016 | Listed for sale | $279,900 | MRED MLS |
Room Specifics
Total Bedrooms: 4
Bedrooms Above Ground: 4
Bedrooms Below Ground: 0
Dimensions: —
Floor Type: Carpet
Dimensions: —
Floor Type: Carpet
Dimensions: —
Floor Type: Carpet
Full Bathrooms: 3
Bathroom Amenities: Separate Shower
Bathroom in Basement: 0
Rooms: Recreation Room
Basement Description: Finished
Other Specifics
| 2 | |
| Concrete Perimeter | |
| Concrete | |
| Deck | |
| — | |
| 150.33X84.10X150.04X75 | |
| — | |
| Full | |
| Vaulted/Cathedral Ceilings, Skylight(s), Hardwood Floors, First Floor Laundry | |
| Range, Microwave, Dishwasher, Refrigerator, Washer, Dryer | |
| Not in DB | |
| Sidewalks | |
| — | |
| — | |
| — |
Tax History
| Year | Property Taxes |
|---|---|
| 2009 | $5,350 |
| 2016 | $5,580 |
Contact Agent
Nearby Similar Homes
Nearby Sold Comparables
Contact Agent
Listing Provided By
RE/MAX Ultimate Professionals

