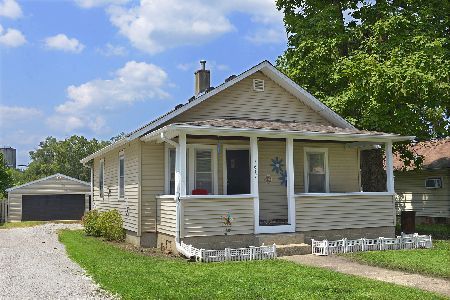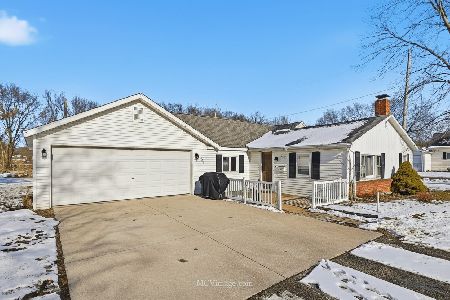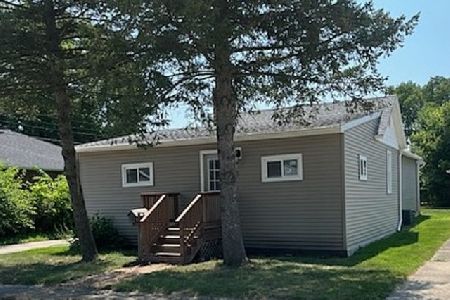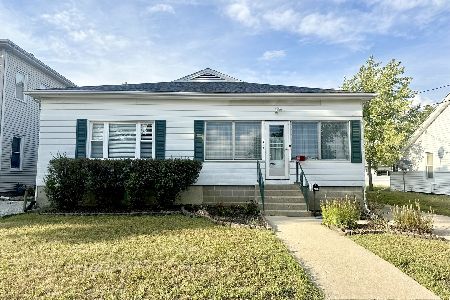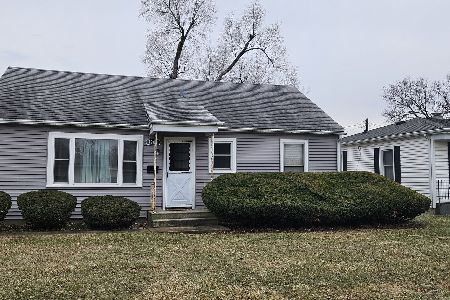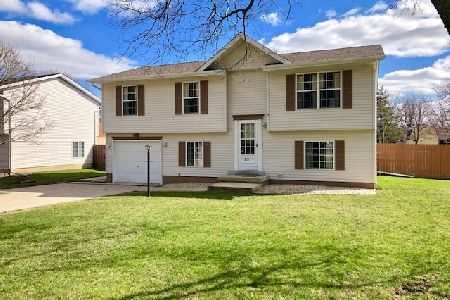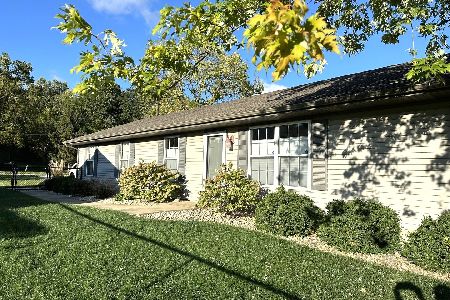806 Catlin Street, Ottawa, Illinois 61350
$232,000
|
Sold
|
|
| Status: | Closed |
| Sqft: | 1,632 |
| Cost/Sqft: | $129 |
| Beds: | 3 |
| Baths: | 2 |
| Year Built: | 1995 |
| Property Taxes: | $5,312 |
| Days On Market: | 591 |
| Lot Size: | 0,29 |
Description
*** Multiple offers received, seller is requesting best and final offers by Thursday, June 13th at 9am. Seller reserves the right to accept an outstanding offer at any time. *** Welcome to this charming 3-bedroom, 2-bathroom bi-level home, perfectly nestled in a quiet neighborhood with a spacious, fenced-in yard. On the main level, you will be greeted with a bright and airy living room with large windows that bathe the space in natural light and showcase natural hardwood flooring. The open-concept layout flows seamlessly into the dining area with sliders to the deck and opens to a kitchen with a peninsula with eating area. The kitchen is also open, bright and airy, and includes appliances. Rounding out the main level are three bedrooms, including the primary, and a full bathroom with tub/shower combo. Downstairs, the lower level offers a spacious family room. This level also includes a second full bathroom and a laundry/mud room with access to the 1-car attached garage. Step outside to the highlight of this home-the expansive, fenced-in yard. It's a private oasis, ideal for outdoor activities, gardening, or simply unwinding on the weekends. The large deck is perfect for summer barbecues and gatherings. All this tucked away in a quiet neighborhood yet conveniently located near schools, parks, and shopping, this home offers the perfect blend of comfort and convenience. Don't miss the opportunity to make this lovely bi-level home your own.
Property Specifics
| Single Family | |
| — | |
| — | |
| 1995 | |
| — | |
| — | |
| No | |
| 0.29 |
| — | |
| — | |
| 0 / Not Applicable | |
| — | |
| — | |
| — | |
| 12077424 | |
| 2102346024 |
Nearby Schools
| NAME: | DISTRICT: | DISTANCE: | |
|---|---|---|---|
|
High School
Ottawa Township High School |
140 | Not in DB | |
Property History
| DATE: | EVENT: | PRICE: | SOURCE: |
|---|---|---|---|
| 25 Jul, 2024 | Sold | $232,000 | MRED MLS |
| 13 Jun, 2024 | Under contract | $210,000 | MRED MLS |
| 6 Jun, 2024 | Listed for sale | $210,000 | MRED MLS |
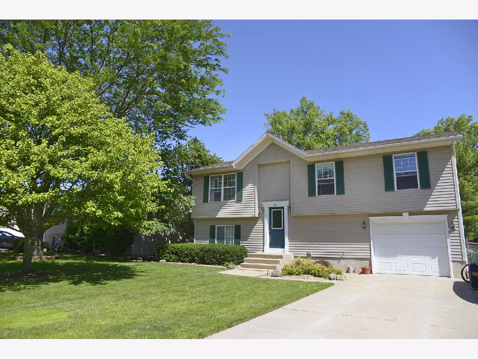
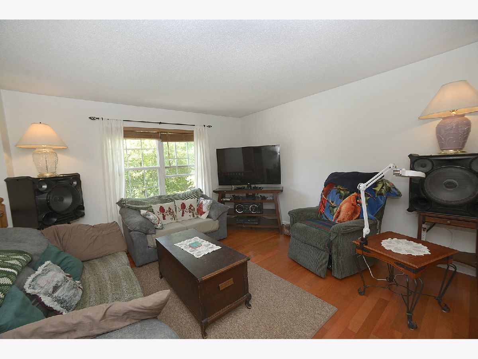
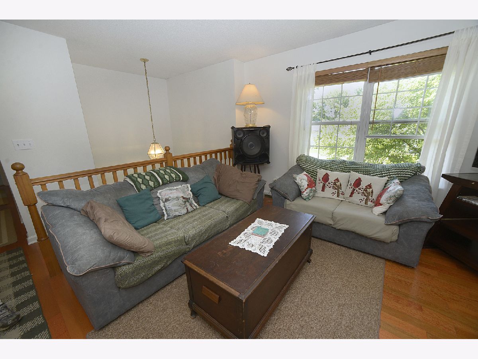
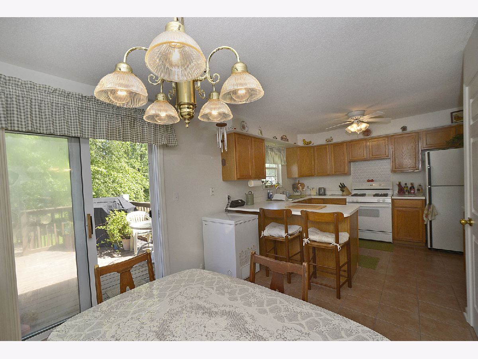
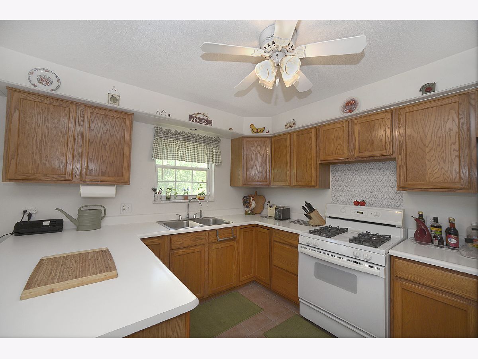
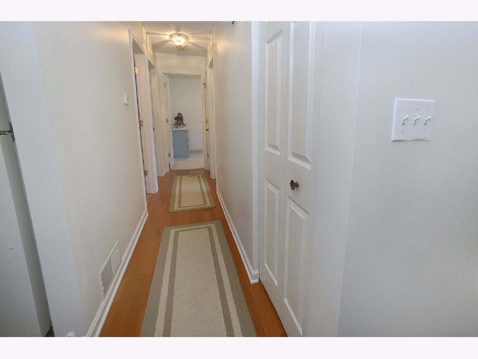
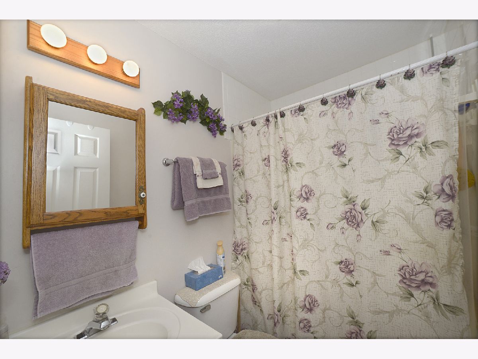
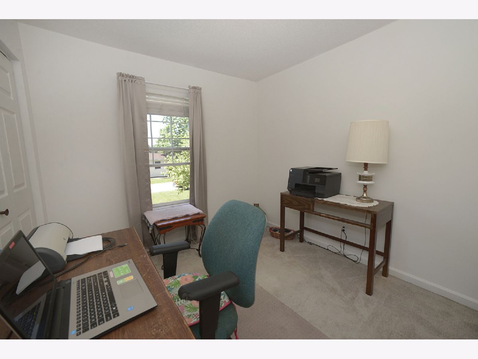
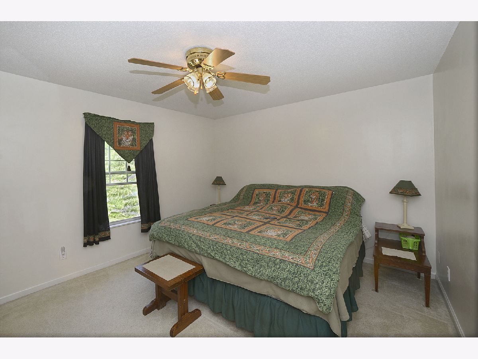
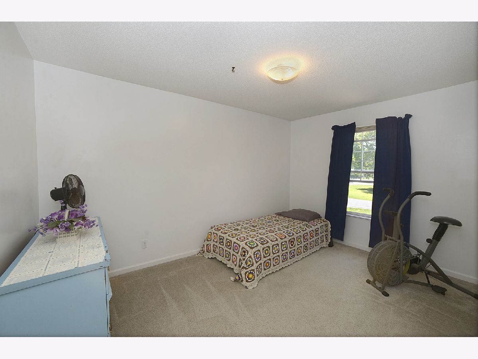
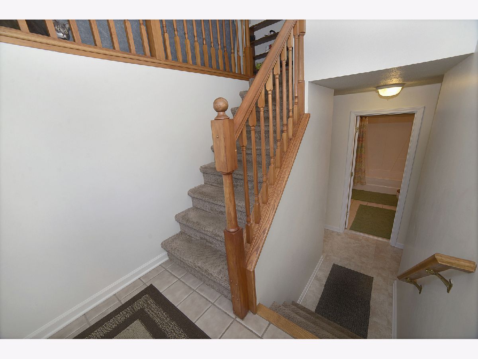
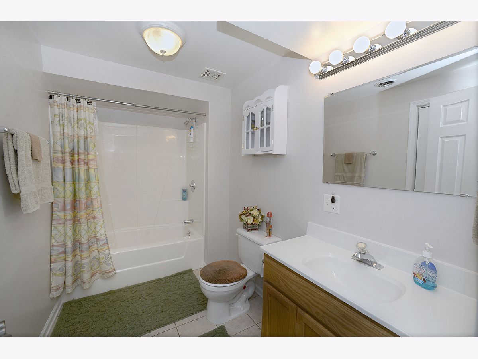
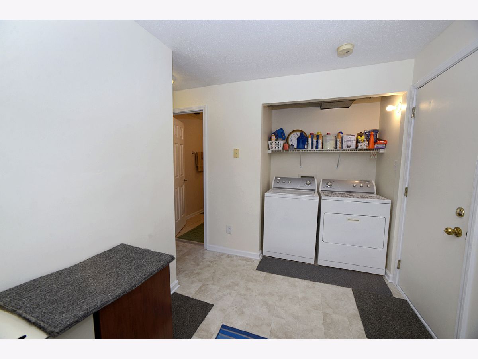
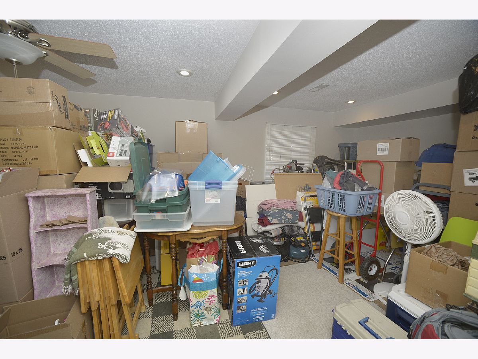
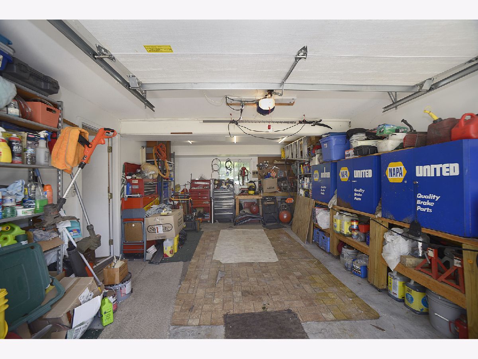
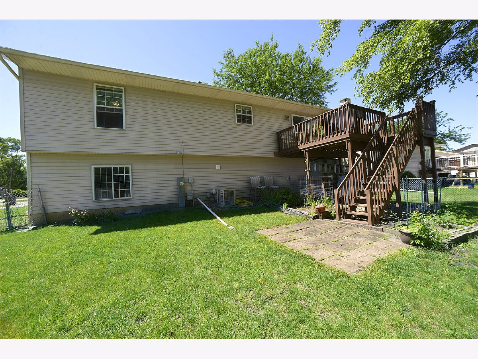
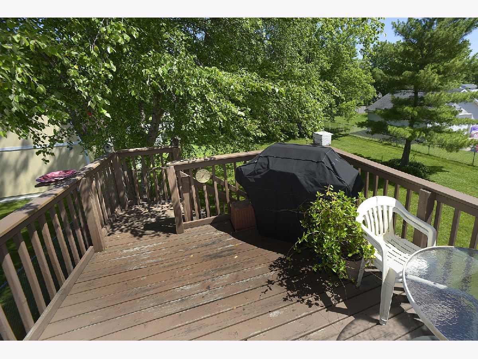
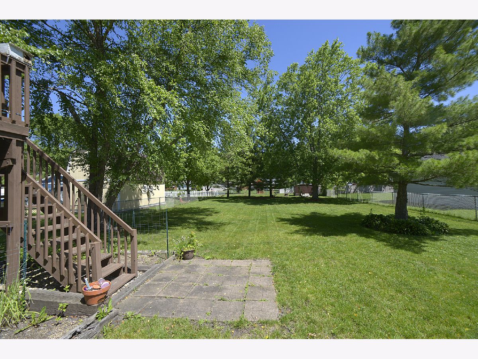
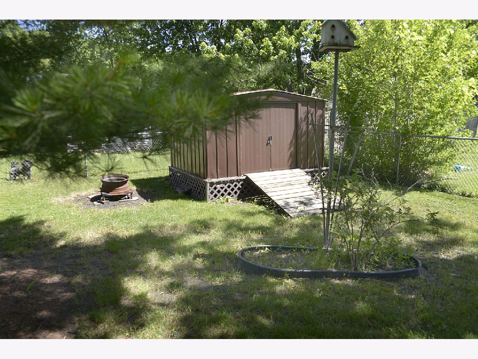
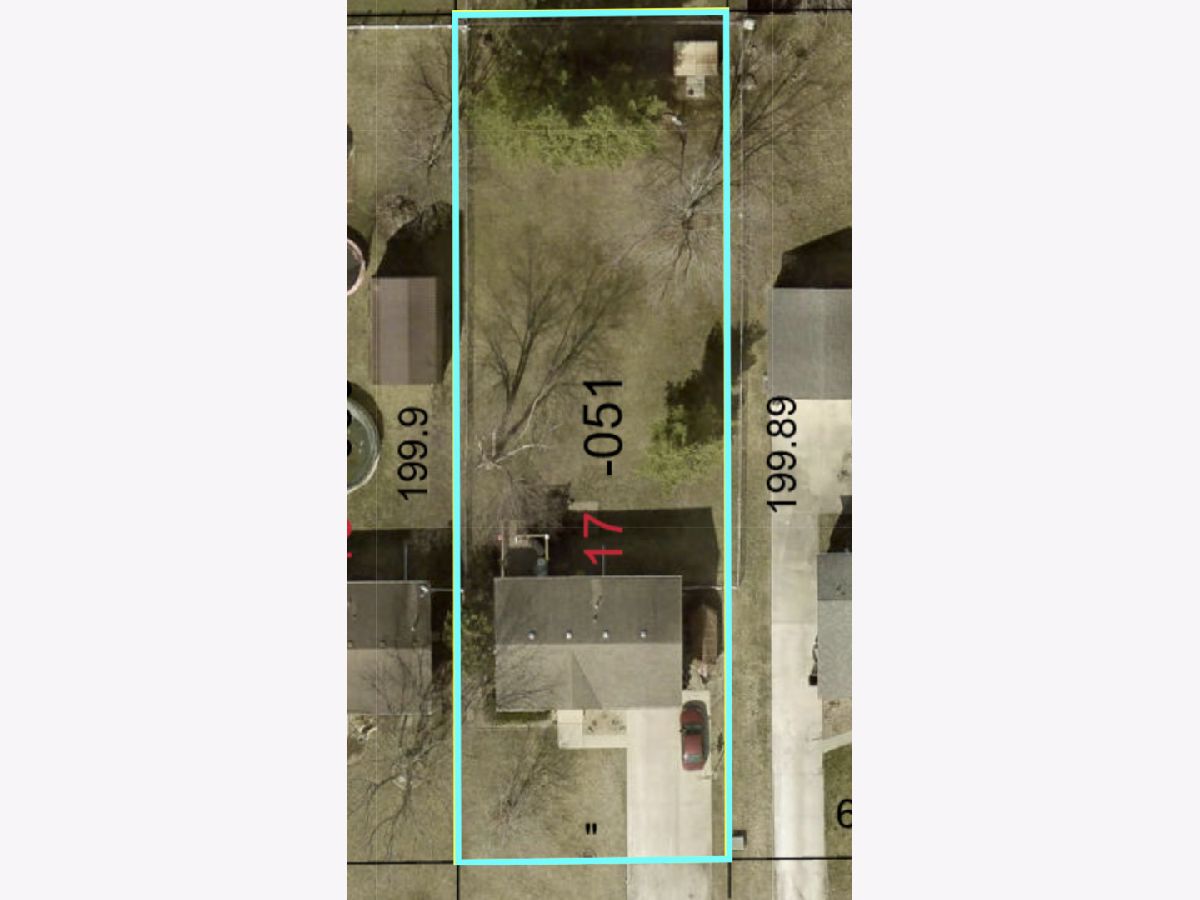
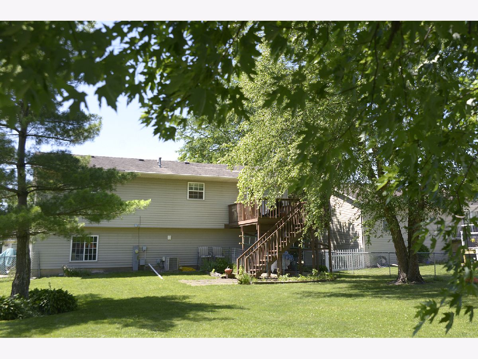
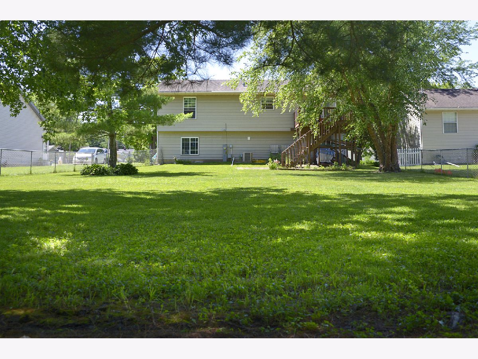
Room Specifics
Total Bedrooms: 3
Bedrooms Above Ground: 3
Bedrooms Below Ground: 0
Dimensions: —
Floor Type: —
Dimensions: —
Floor Type: —
Full Bathrooms: 2
Bathroom Amenities: —
Bathroom in Basement: 1
Rooms: —
Basement Description: Finished
Other Specifics
| 1 | |
| — | |
| Concrete | |
| — | |
| — | |
| 65X199 | |
| — | |
| — | |
| — | |
| — | |
| Not in DB | |
| — | |
| — | |
| — | |
| — |
Tax History
| Year | Property Taxes |
|---|---|
| 2024 | $5,312 |
Contact Agent
Nearby Similar Homes
Contact Agent
Listing Provided By
Coldwell Banker Real Estate Group

