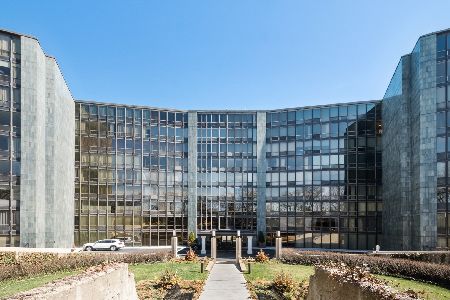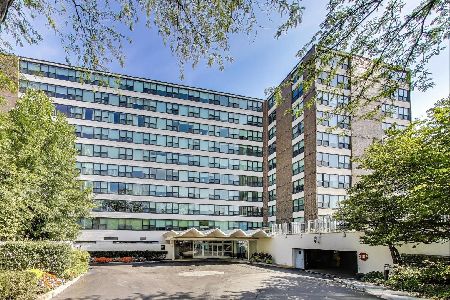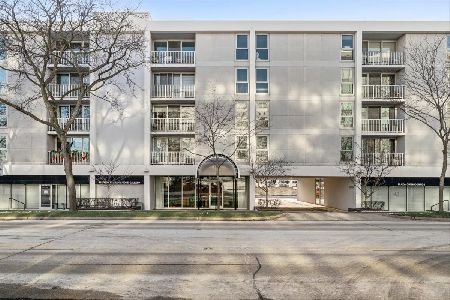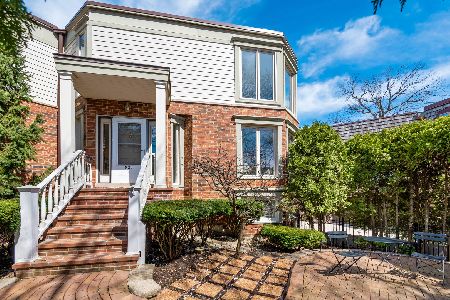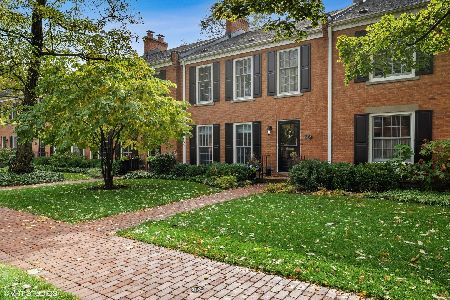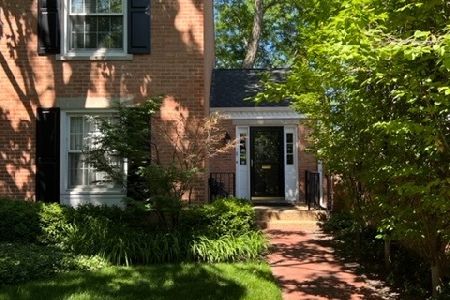806 Chestnut Avenue, Wilmette, Illinois 60091
$832,000
|
Sold
|
|
| Status: | Closed |
| Sqft: | 2,969 |
| Cost/Sqft: | $286 |
| Beds: | 4 |
| Baths: | 3 |
| Year Built: | 1977 |
| Property Taxes: | $13,385 |
| Days On Market: | 2927 |
| Lot Size: | 0,00 |
Description
Exquisitely renovated in 2013 inside and out, this beautiful East Wilmette 4 bedroom end-unit duplex/townhome is located just steps from Lake Michigan and Langdon Beach and on sought-after Chestnut Ave. Gorgeous light filled living room with bay windows, quartz fireplace surround opens to dining area with French doors leading to back deck. All new Marvin windows throughout. Kitchen includes custom made cabinetry, stainless appliances, quartz top breakfast seating, expansive window overlooking tree-lined Chestnut. Sought after 1st floor bedroom currently used as den; 1st floor full bath as well. Lovely 2nd floor master suite with bay windows, walk in closet and updated bath. Secondary bedrooms include generous closet space. 2nd floor washer/dryer. Finished basement leads to 2-car attached tandem garage. Beautiful professionally landscaped fenced-in yard with lighting, sprinkler system. Stunning exterior. Meticulously updated and maintained. Do not miss this one!
Property Specifics
| Condos/Townhomes | |
| 2 | |
| — | |
| 1977 | |
| Full | |
| — | |
| No | |
| — |
| Cook | |
| — | |
| 0 / Not Applicable | |
| None | |
| Lake Michigan | |
| Public Sewer, Sewer-Storm | |
| 09836671 | |
| 05274001290000 |
Nearby Schools
| NAME: | DISTRICT: | DISTANCE: | |
|---|---|---|---|
|
Grade School
Central Elementary School |
39 | — | |
|
Middle School
Wilmette Junior High School |
39 | Not in DB | |
|
High School
New Trier Twp H.s. Northfield/wi |
203 | Not in DB | |
|
Alternate Junior High School
Highcrest Middle School |
— | Not in DB | |
Property History
| DATE: | EVENT: | PRICE: | SOURCE: |
|---|---|---|---|
| 17 Jul, 2012 | Sold | $490,000 | MRED MLS |
| 23 May, 2012 | Under contract | $522,000 | MRED MLS |
| 8 May, 2012 | Listed for sale | $522,000 | MRED MLS |
| 27 Jun, 2018 | Sold | $832,000 | MRED MLS |
| 27 Jan, 2018 | Under contract | $850,000 | MRED MLS |
| 19 Jan, 2018 | Listed for sale | $850,000 | MRED MLS |
Room Specifics
Total Bedrooms: 4
Bedrooms Above Ground: 4
Bedrooms Below Ground: 0
Dimensions: —
Floor Type: Carpet
Dimensions: —
Floor Type: Carpet
Dimensions: —
Floor Type: Hardwood
Full Bathrooms: 3
Bathroom Amenities: Whirlpool,Separate Shower,Soaking Tub
Bathroom in Basement: 0
Rooms: Recreation Room
Basement Description: Partially Finished,Exterior Access
Other Specifics
| 2 | |
| Concrete Perimeter | |
| Asphalt | |
| Deck, Patio, Storms/Screens, End Unit | |
| Fenced Yard,Irregular Lot,Landscaped | |
| 3652SQFT | |
| — | |
| Full | |
| Skylight(s), Hardwood Floors, First Floor Bedroom, Second Floor Laundry, First Floor Full Bath | |
| Double Oven, Microwave, Dishwasher, Refrigerator, Washer, Dryer, Disposal, Stainless Steel Appliance(s), Cooktop | |
| Not in DB | |
| — | |
| — | |
| — | |
| Gas Log, Ventless |
Tax History
| Year | Property Taxes |
|---|---|
| 2012 | $11,679 |
| 2018 | $13,385 |
Contact Agent
Nearby Similar Homes
Nearby Sold Comparables
Contact Agent
Listing Provided By
@properties

