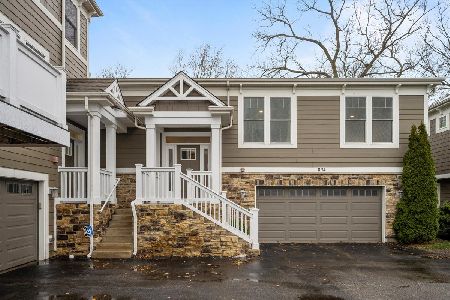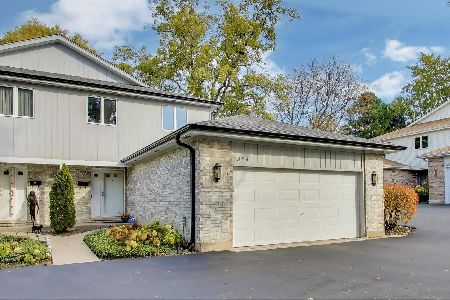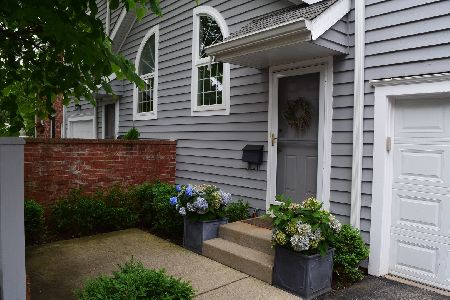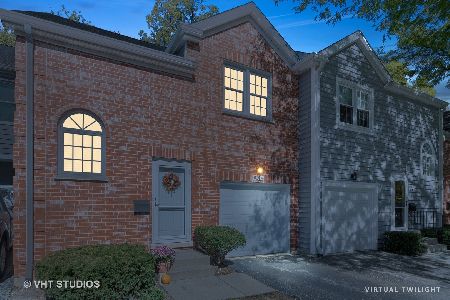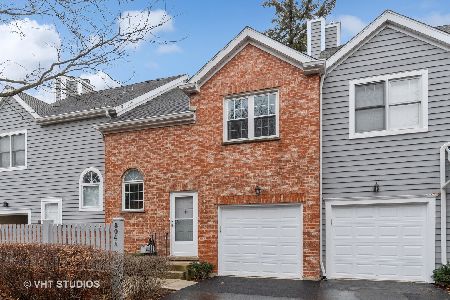806 Chestnut Street, Deerfield, Illinois 60015
$295,000
|
Sold
|
|
| Status: | Closed |
| Sqft: | 1,600 |
| Cost/Sqft: | $187 |
| Beds: | 2 |
| Baths: | 3 |
| Year Built: | 1987 |
| Property Taxes: | $8,872 |
| Days On Market: | 2067 |
| Lot Size: | 0,00 |
Description
Spacious & sunny townhouse in sought after location near commuter train in the heart of Deerfield. Hardwood floor throughout 1st & 2nd level. Updated kitchen with white cabinets & granite. Kitchen opens to living room with wood burning fireplace and dining room. Very large bedrooms & large master suite with luxury master bath, and HUGE walk-in closet. 2nd floor laundry. Finished lower level offers an entire additional area for entertaining. Great for movie night! 1 car attached garage. Great outdoor patio. Conveniently located near train station, shops, restaurants, library & parks.
Property Specifics
| Condos/Townhomes | |
| 2 | |
| — | |
| 1987 | |
| Full | |
| — | |
| No | |
| — |
| Lake | |
| Chestnut Station | |
| 306 / Monthly | |
| Insurance,Exterior Maintenance,Lawn Care,Scavenger,Snow Removal | |
| Lake Michigan | |
| Public Sewer | |
| 10727305 | |
| 16294230290000 |
Nearby Schools
| NAME: | DISTRICT: | DISTANCE: | |
|---|---|---|---|
|
Grade School
Walden Elementary School |
109 | — | |
|
Middle School
Alan B Shepard Middle School |
109 | Not in DB | |
|
High School
Deerfield High School |
113 | Not in DB | |
Property History
| DATE: | EVENT: | PRICE: | SOURCE: |
|---|---|---|---|
| 6 Mar, 2012 | Sold | $250,000 | MRED MLS |
| 12 Jan, 2012 | Under contract | $279,900 | MRED MLS |
| — | Last price change | $299,900 | MRED MLS |
| 1 Sep, 2011 | Listed for sale | $299,900 | MRED MLS |
| 14 Aug, 2020 | Sold | $295,000 | MRED MLS |
| 23 Jun, 2020 | Under contract | $299,000 | MRED MLS |
| — | Last price change | $310,000 | MRED MLS |
| 28 May, 2020 | Listed for sale | $310,000 | MRED MLS |
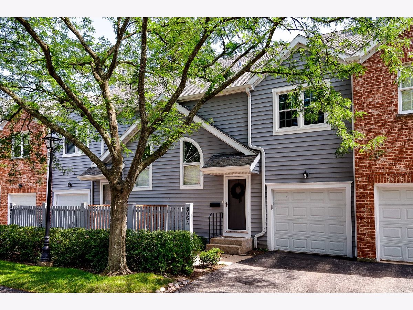
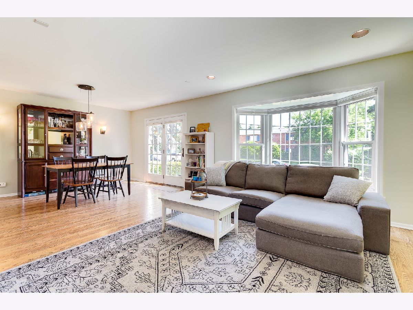
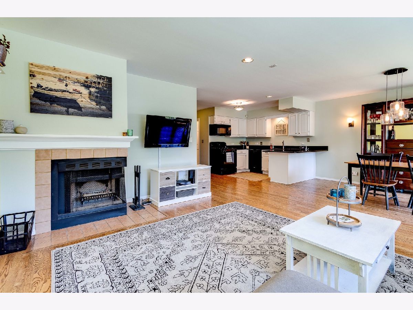
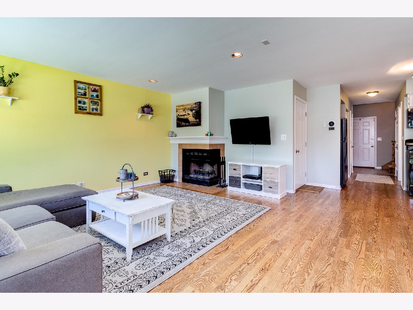
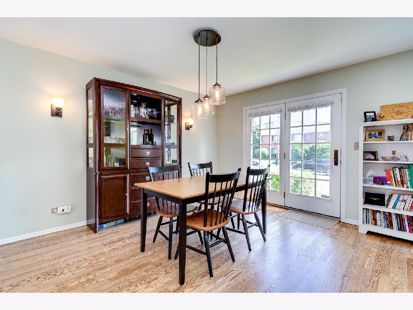
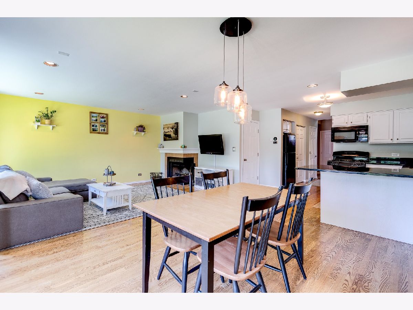
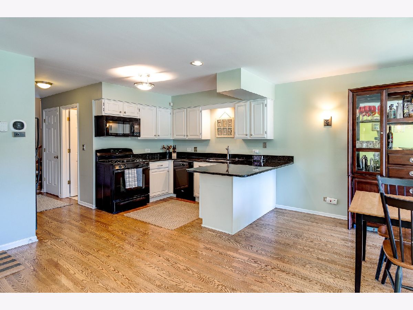
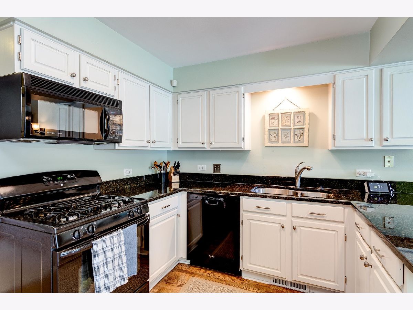
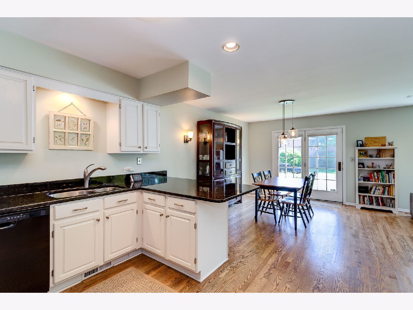
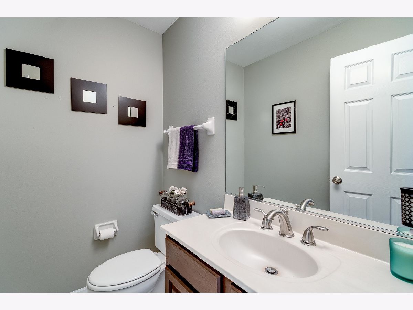
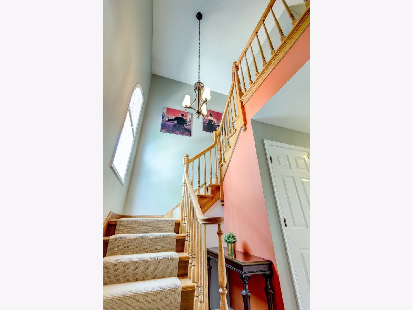
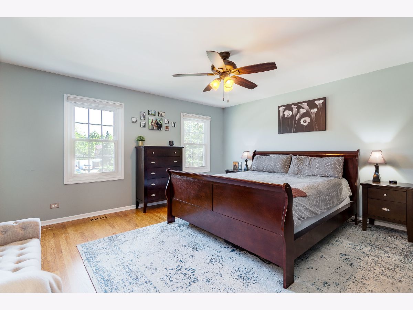
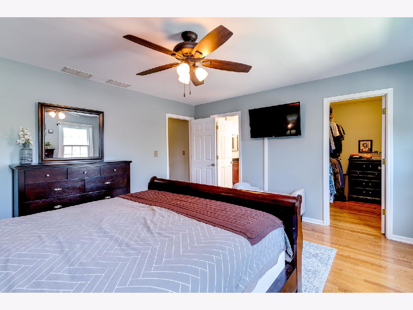
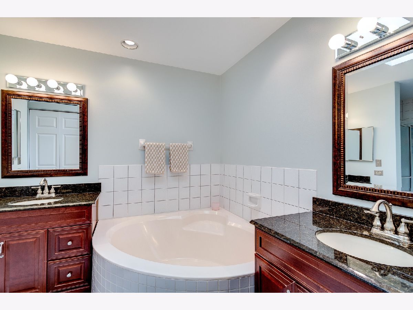
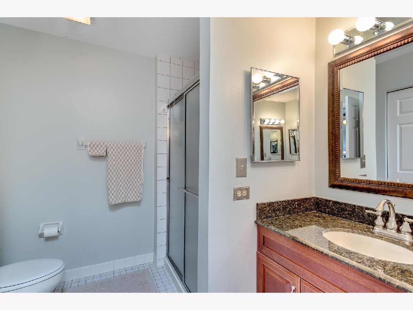
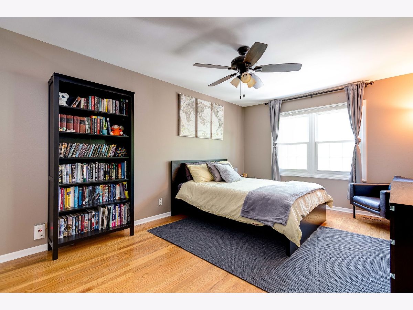
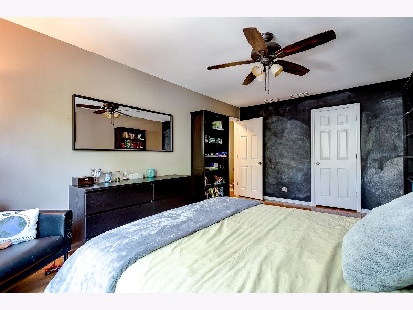
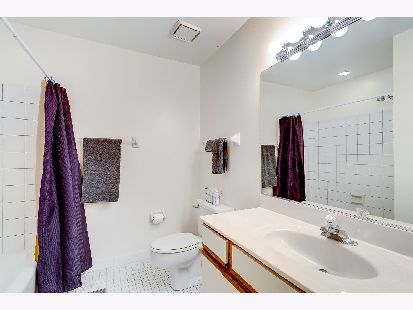
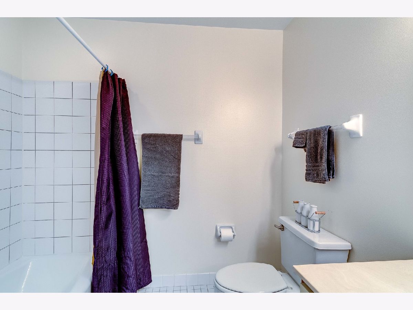
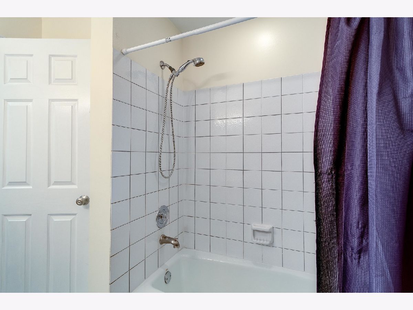
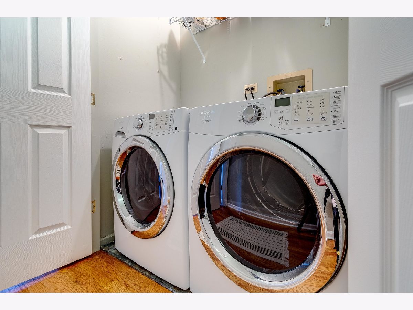
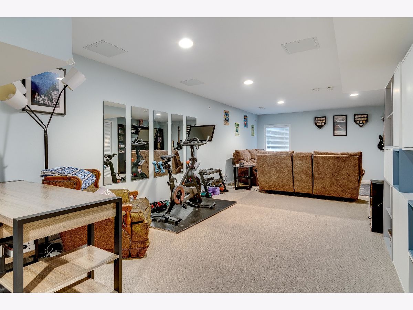
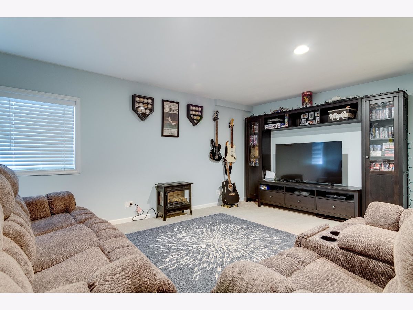
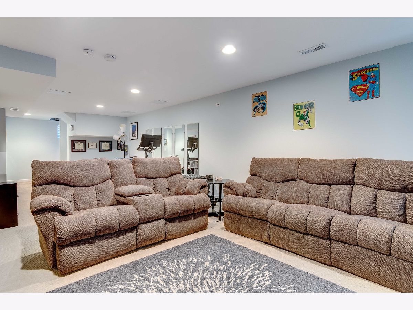
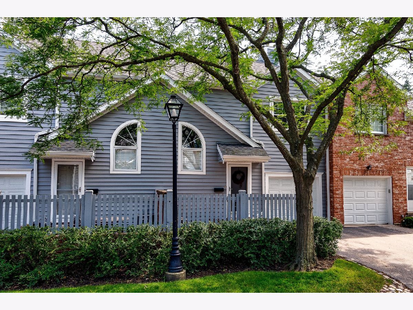
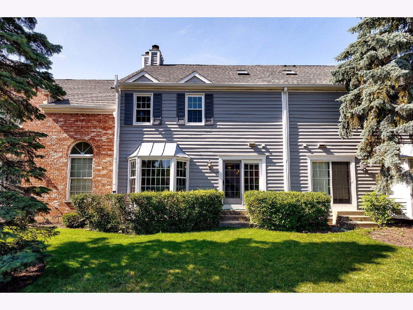
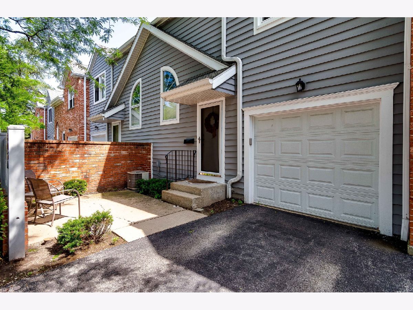
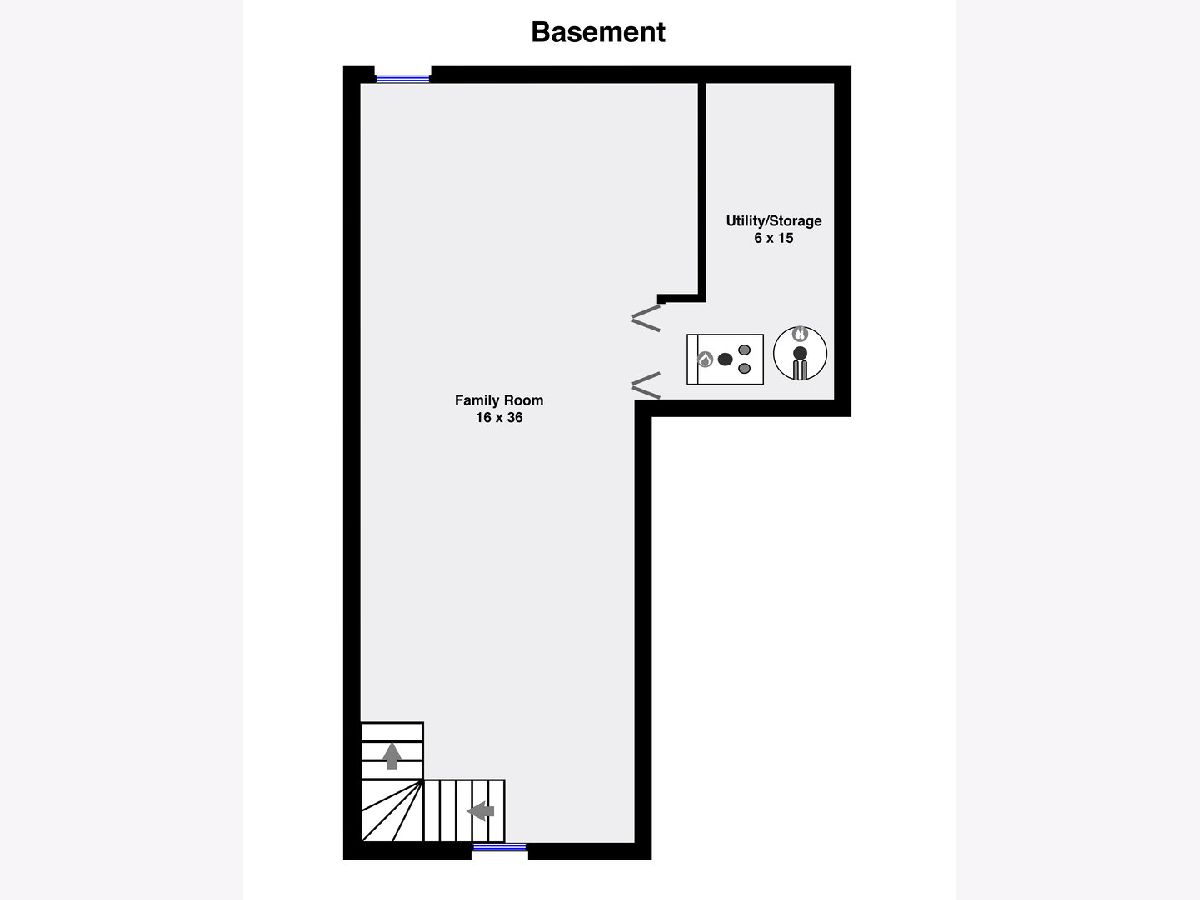
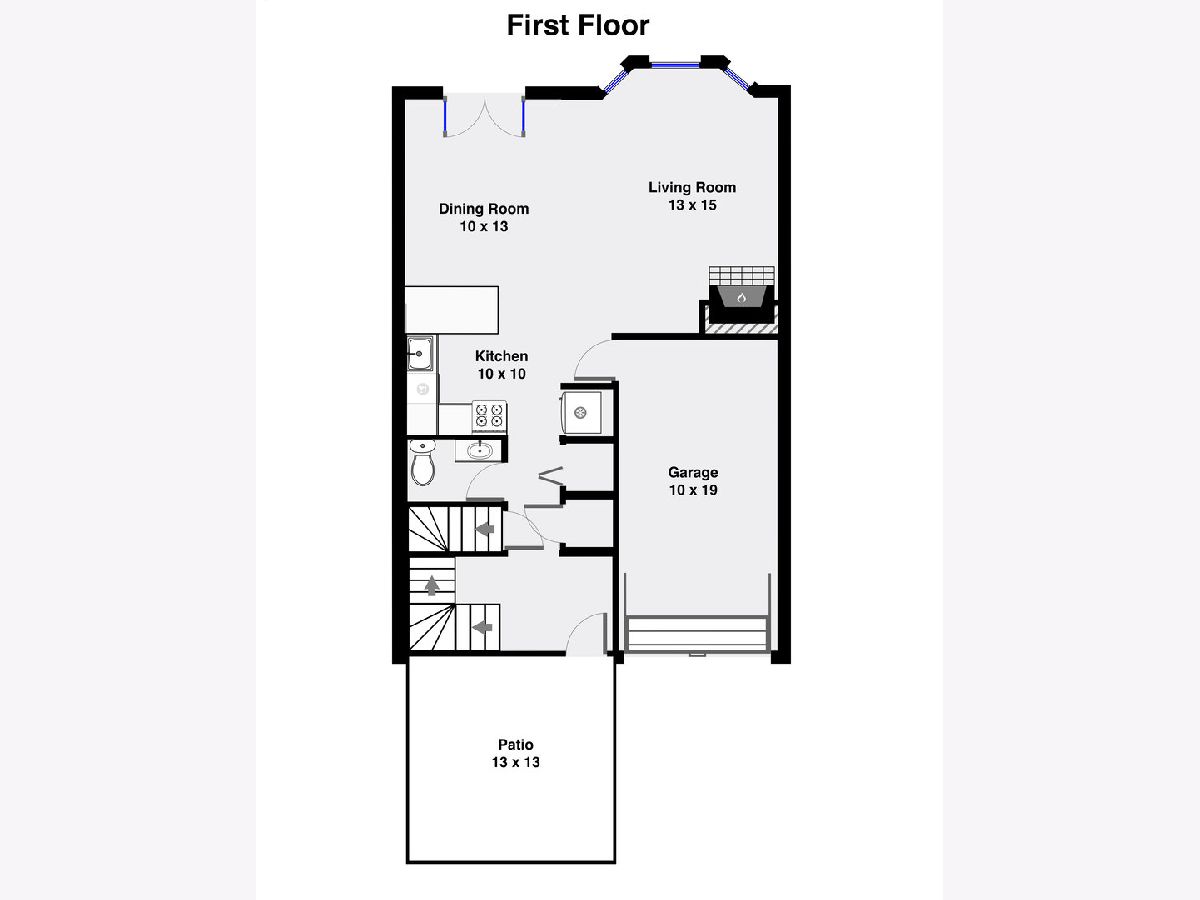
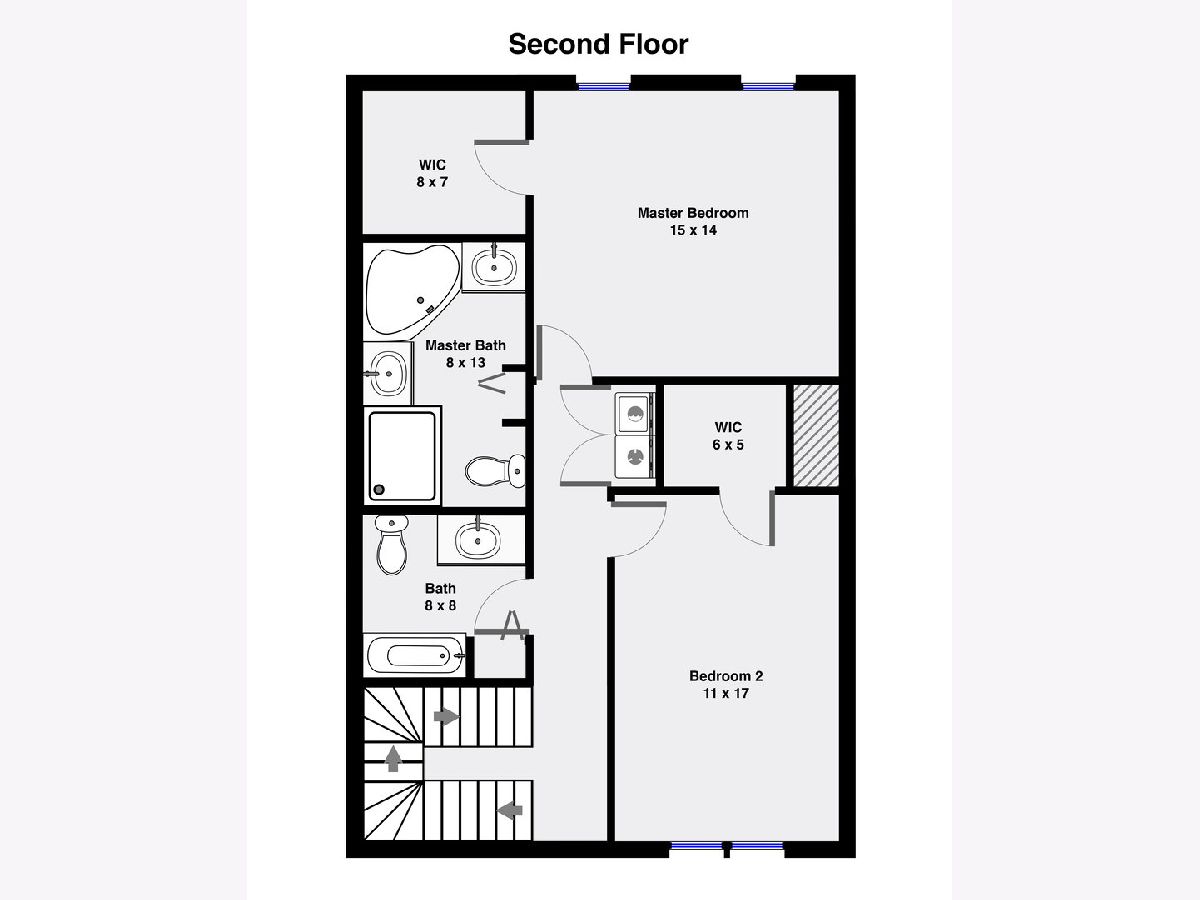
Room Specifics
Total Bedrooms: 2
Bedrooms Above Ground: 2
Bedrooms Below Ground: 0
Dimensions: —
Floor Type: —
Full Bathrooms: 3
Bathroom Amenities: Separate Shower,Double Sink
Bathroom in Basement: 0
Rooms: No additional rooms
Basement Description: Finished
Other Specifics
| 1 | |
| Concrete Perimeter | |
| — | |
| Patio, Storms/Screens | |
| — | |
| COMMON | |
| — | |
| Full | |
| Hardwood Floors, Second Floor Laundry, Storage | |
| Range, Microwave, Dishwasher, Refrigerator, Washer, Dryer | |
| Not in DB | |
| — | |
| — | |
| — | |
| Wood Burning |
Tax History
| Year | Property Taxes |
|---|---|
| 2012 | $7,520 |
| 2020 | $8,872 |
Contact Agent
Nearby Similar Homes
Nearby Sold Comparables
Contact Agent
Listing Provided By
Jameson Sotheby's International Realty

