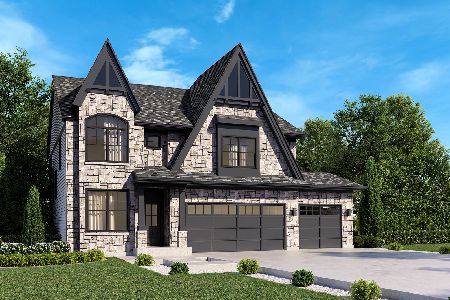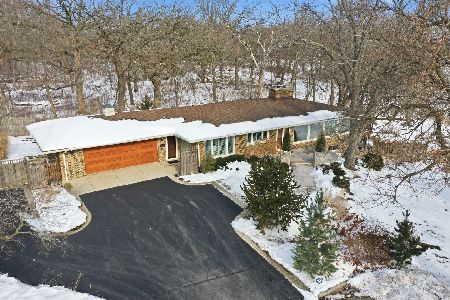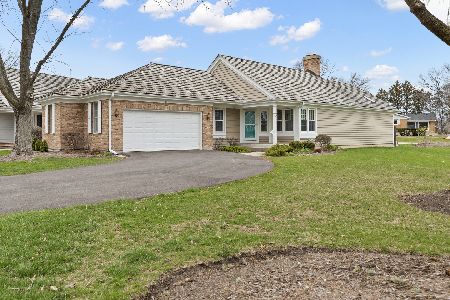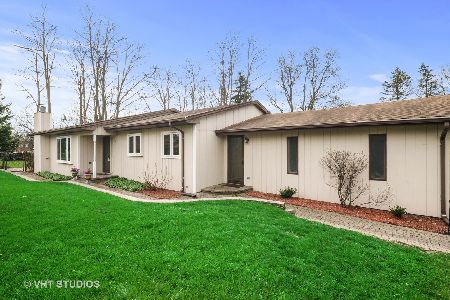806 Cook Street, Barrington, Illinois 60010
$500,000
|
Sold
|
|
| Status: | Closed |
| Sqft: | 1,900 |
| Cost/Sqft: | $263 |
| Beds: | 4 |
| Baths: | 3 |
| Year Built: | 1955 |
| Property Taxes: | $7,029 |
| Days On Market: | 1255 |
| Lot Size: | 0,24 |
Description
Charming Cape Cod situated on a lovely lot in the Village, offering privacy and beautiful views. This special home is tucked at the end of the street, with incredible outdoor living space, professionally landscaped flower beds, and delightful curb appeal. An inviting front porch opens to a living room filled with natural light and windows showcasing the outdoor landscape. The eat-in kitchen has a vaulted ceiling, space for a large table, and features stainless appliances, including a range with double ovens. Sliders open to the expansive deck overlooking the lush backyard with an abundance of perennials. The main floor also includes a bedroom, study, and newly renovated bathroom with walk-in shower and quartzite vanity. The second floor features three bedrooms, a large walk-in closet in the Primary Bedroom, and a full hall bathroom. The finished basement offers even more space for entertaining, including a family room with fireplace, an office (which could also be a 5th bedroom) a full bathroom, and laundry room. Beautifully decorated, blending today's colors with nostalgic glass door knobs, custom molding, and hardwood floors throughout. Located steps to Grove Elementary, and a short walk to Metra, coffee, restaurants and shopping. Barrington 220 Schools.
Property Specifics
| Single Family | |
| — | |
| — | |
| 1955 | |
| — | |
| — | |
| No | |
| 0.24 |
| Cook | |
| — | |
| — / Not Applicable | |
| — | |
| — | |
| — | |
| 11610827 | |
| 01013050120000 |
Nearby Schools
| NAME: | DISTRICT: | DISTANCE: | |
|---|---|---|---|
|
Grade School
Grove Avenue Elementary School |
220 | — | |
|
Middle School
Barrington Middle School - Stati |
220 | Not in DB | |
|
High School
Barrington High School |
220 | Not in DB | |
Property History
| DATE: | EVENT: | PRICE: | SOURCE: |
|---|---|---|---|
| 15 Nov, 2022 | Sold | $500,000 | MRED MLS |
| 6 Sep, 2022 | Under contract | $500,000 | MRED MLS |
| 16 Aug, 2022 | Listed for sale | $500,000 | MRED MLS |
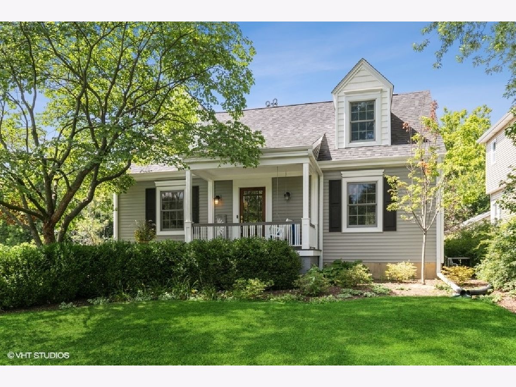
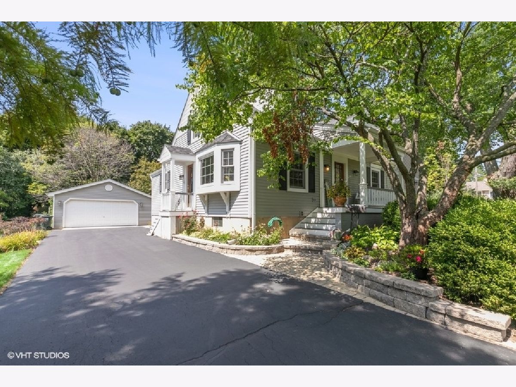
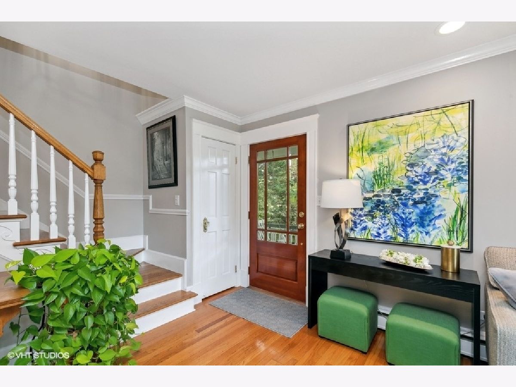
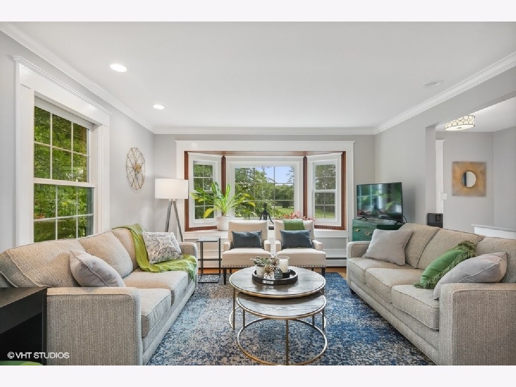
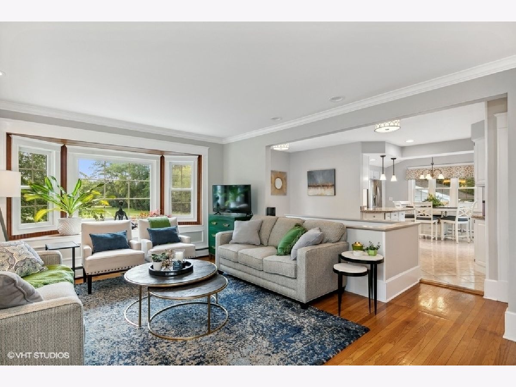
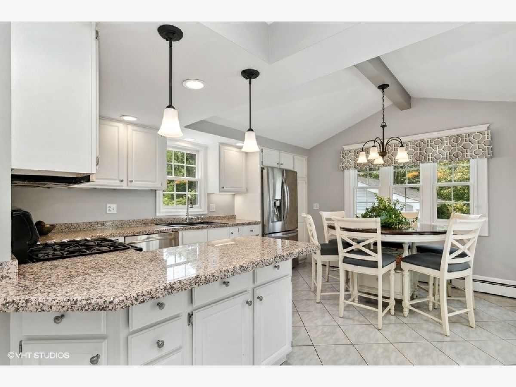
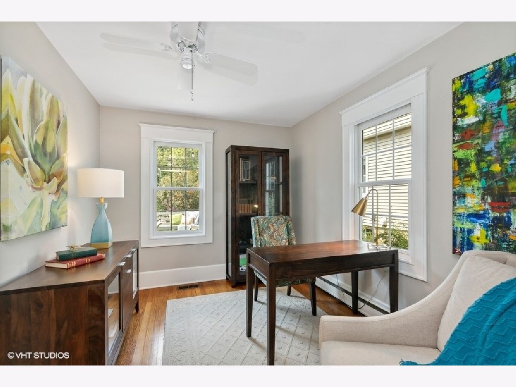
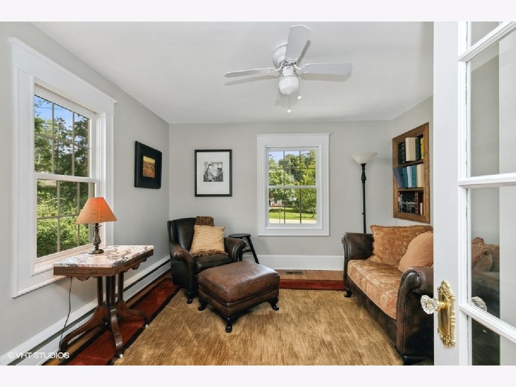
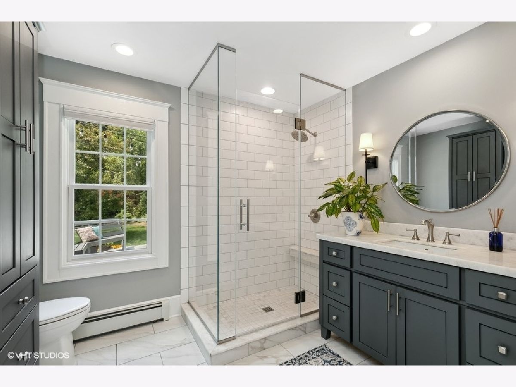
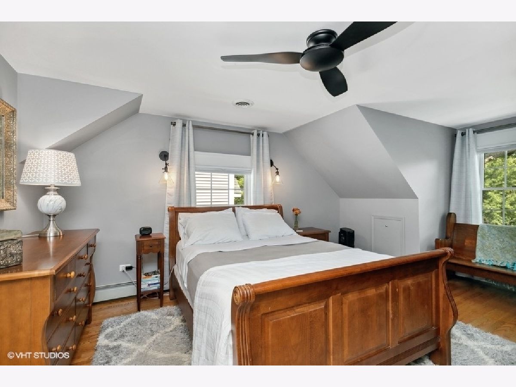
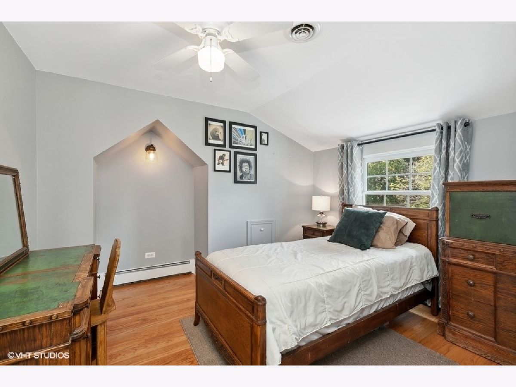
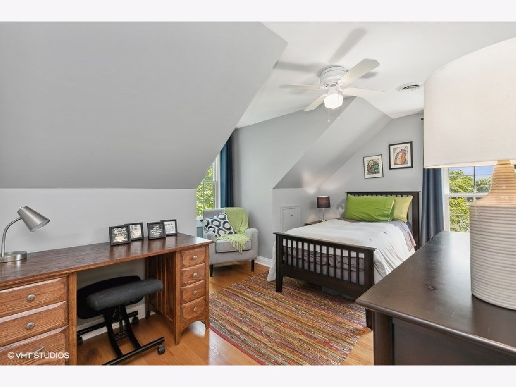
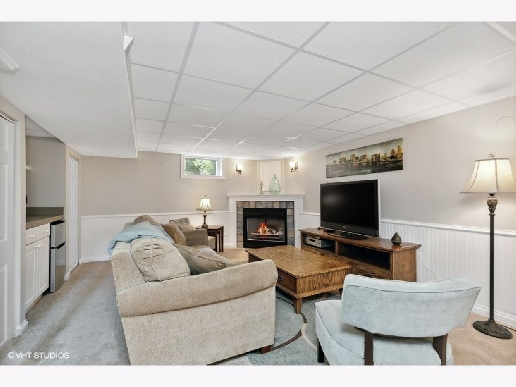
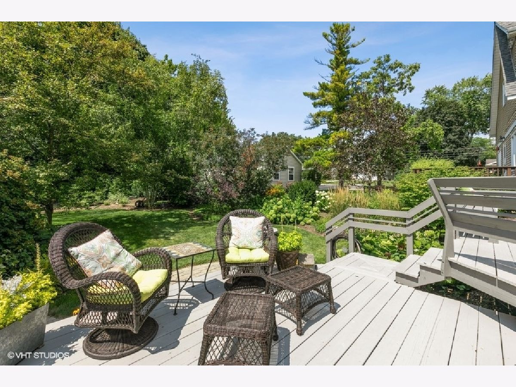
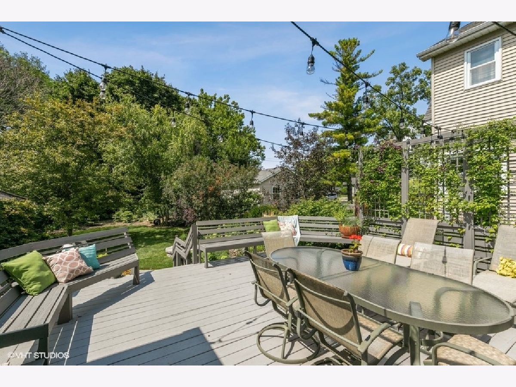
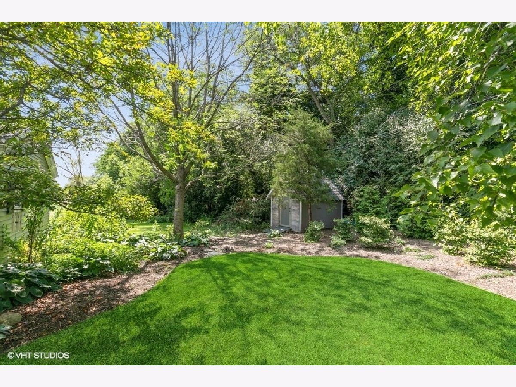
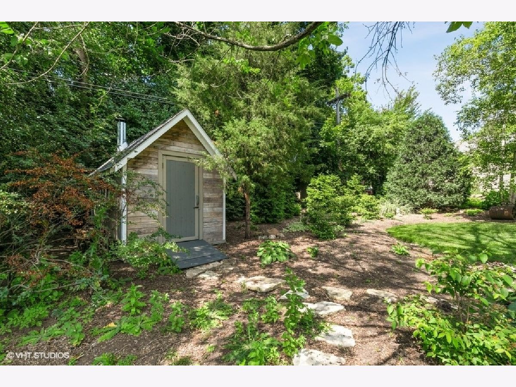
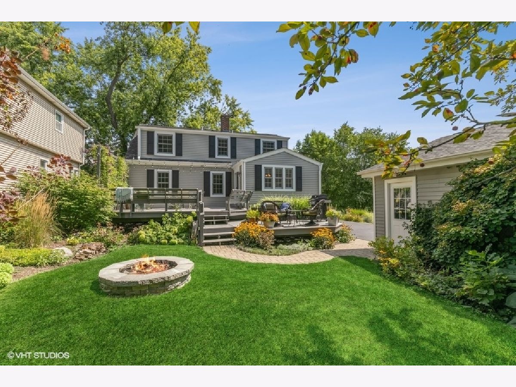
Room Specifics
Total Bedrooms: 4
Bedrooms Above Ground: 4
Bedrooms Below Ground: 0
Dimensions: —
Floor Type: —
Dimensions: —
Floor Type: —
Dimensions: —
Floor Type: —
Full Bathrooms: 3
Bathroom Amenities: —
Bathroom in Basement: 1
Rooms: —
Basement Description: Finished
Other Specifics
| 2 | |
| — | |
| Asphalt | |
| — | |
| — | |
| 61 X 175 X 60 X 175 | |
| Unfinished | |
| — | |
| — | |
| — | |
| Not in DB | |
| — | |
| — | |
| — | |
| — |
Tax History
| Year | Property Taxes |
|---|---|
| 2022 | $7,029 |
Contact Agent
Nearby Similar Homes
Nearby Sold Comparables
Contact Agent
Listing Provided By
Compass



