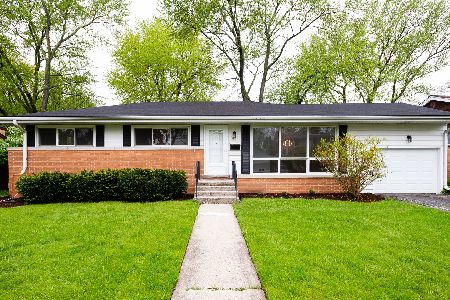806 Gibbons Avenue, Arlington Heights, Illinois 60004
$550,000
|
Sold
|
|
| Status: | Closed |
| Sqft: | 1,200 |
| Cost/Sqft: | $433 |
| Beds: | 3 |
| Baths: | 2 |
| Year Built: | 1958 |
| Property Taxes: | $9,308 |
| Days On Market: | 156 |
| Lot Size: | 0,00 |
Description
Welcome to this REMARKABLE & remodeled ranch home in a highly sought-after, quiet neighborhood-offering the perfect blend of modern updates and timeless charm. Step inside to an open, light-filled floor plan with gleaming hardwood floors and fresh paint throughout. The stunning chef's kitchen is a true showstopper, featuring a large island, custom Amish white cabinetry, quartz countertops, classic subway tile backsplash, WOLF stove, stainless steel appliances, pantry, and abundant cabinet space. Three generously sized bedrooms are carpeted and appointed with BRAND NEW windows and custom window coverings. The updated full bath offers marble radiant-heated marble floors, custom glass shower doors, a Grohe shower system, quartz counters, and a custom vanity. The fully finished basement delivers exceptional living space, including a massive family/recreation area with custom shelving and custom sectional couch and pool table (both convey). Amazing full bath with marble flooring, walk-in rain shower, pedestal sink, and a large linen closet with custom shelving. You'll also find abundant storage, a laundry area with epoxy flooring and wire racking. Breathe easy with fantastic mechanicals and water heater (2025). More notable updates include a brand-new roof (2022), HARDIE designer siding and gutters (2022), an oversized 2-car garage with dedicated 200 AMP service, two EV charging stations (Tesla and standard), and a new custom-stained wood carport ceiling that adds architectural charm. Outdoor life, enjoy the serene paver patio overlooking the professionally landscaped yard with sprinkler system (2024) and a custom Tuff Shed neatly tucked behind the garage. Perfectly located near parks, award-winning schools (Olive Mary Stitt Elementary, South Middle, Prospect High), shopping, Metra, and vibrant downtown Arlington Heights-this home truly has it all!
Property Specifics
| Single Family | |
| — | |
| — | |
| 1958 | |
| — | |
| — | |
| No | |
| — |
| Cook | |
| — | |
| 0 / Not Applicable | |
| — | |
| — | |
| — | |
| 12442532 | |
| 03281100290000 |
Nearby Schools
| NAME: | DISTRICT: | DISTANCE: | |
|---|---|---|---|
|
Grade School
Olive-mary Stitt School |
25 | — | |
|
Middle School
South Middle School |
25 | Not in DB | |
|
High School
Prospect High School |
214 | Not in DB | |
Property History
| DATE: | EVENT: | PRICE: | SOURCE: |
|---|---|---|---|
| 6 Nov, 2009 | Sold | $259,000 | MRED MLS |
| 24 Sep, 2009 | Under contract | $275,000 | MRED MLS |
| 20 Aug, 2009 | Listed for sale | $275,000 | MRED MLS |
| 22 Sep, 2025 | Sold | $550,000 | MRED MLS |
| 15 Aug, 2025 | Under contract | $519,000 | MRED MLS |
| 13 Aug, 2025 | Listed for sale | $519,000 | MRED MLS |
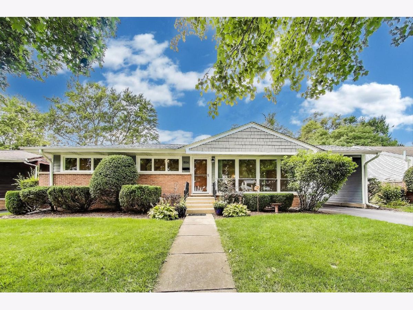
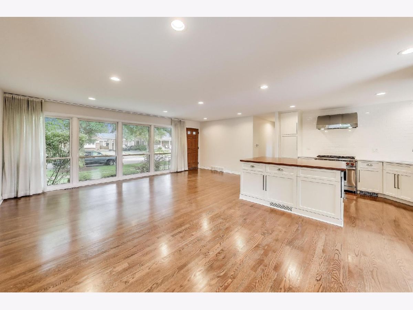
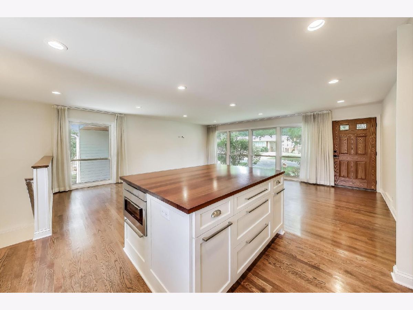
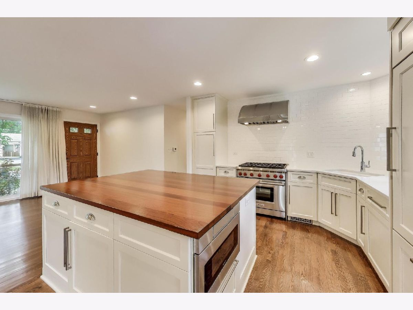
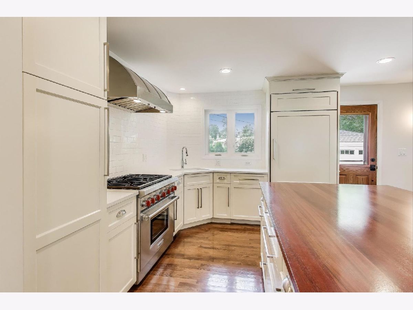
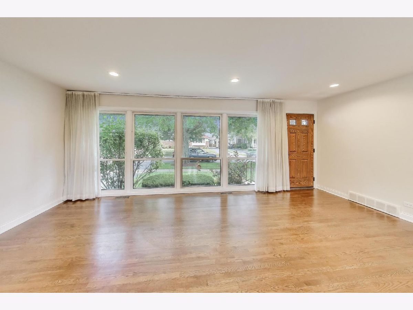
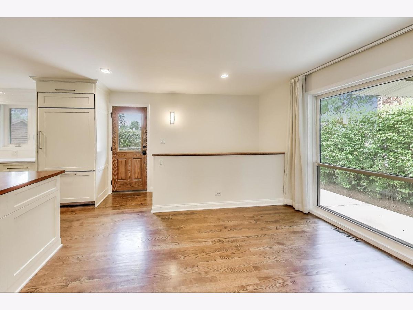
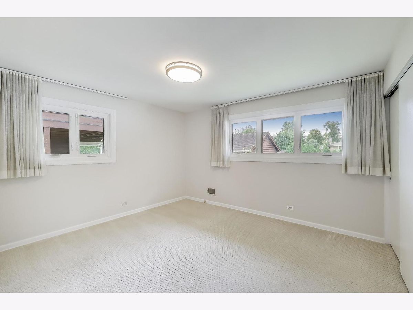
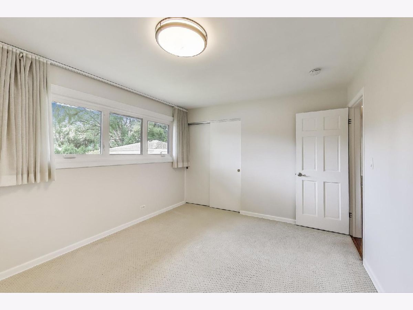
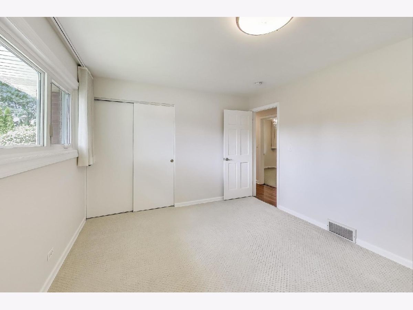
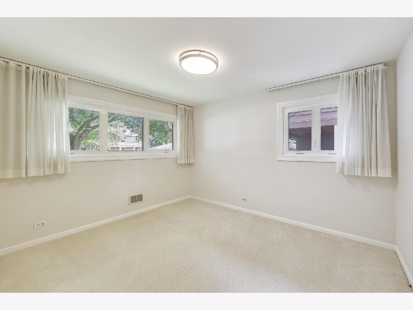
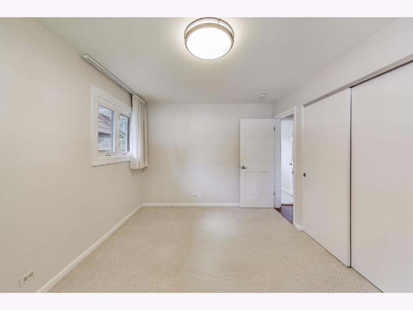
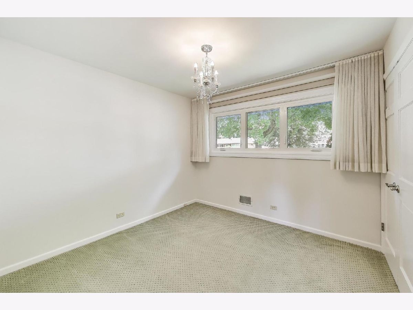
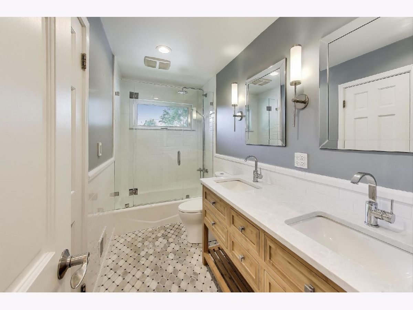
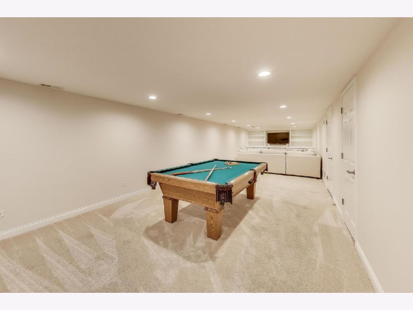
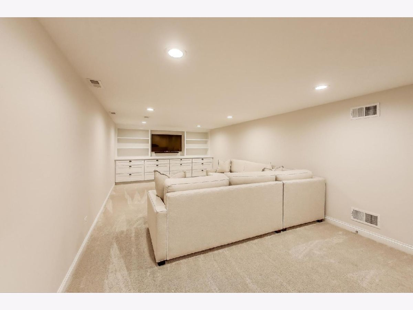
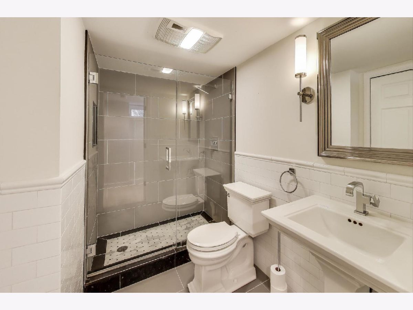
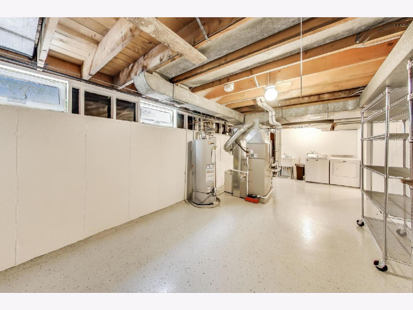
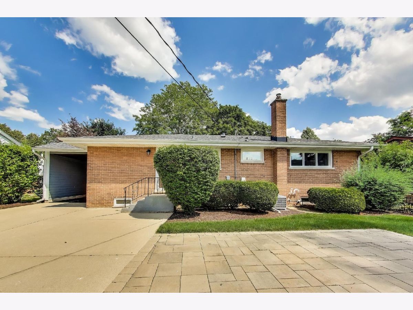
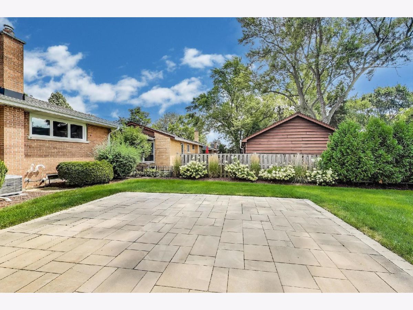
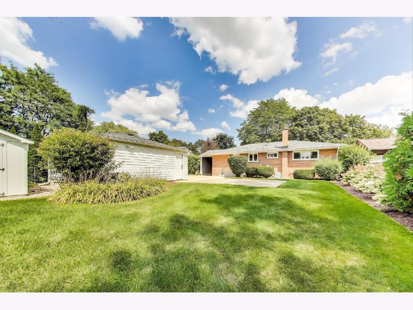
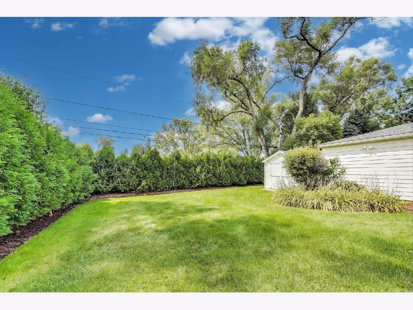
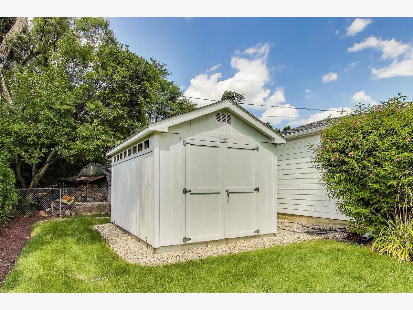
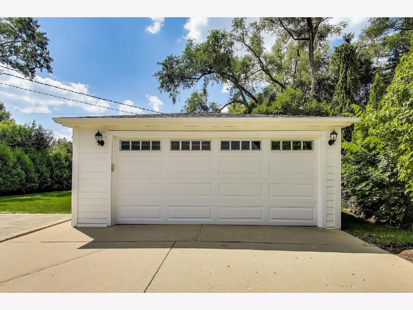
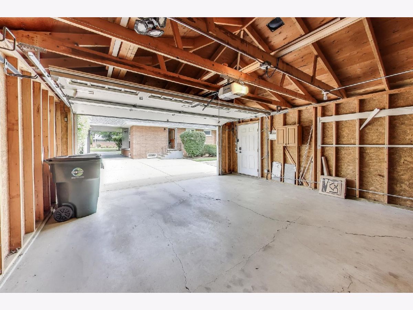
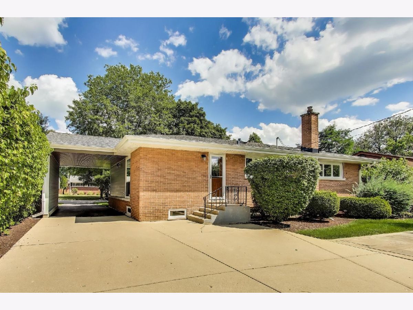
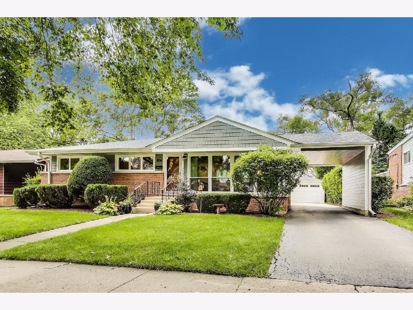
Room Specifics
Total Bedrooms: 3
Bedrooms Above Ground: 3
Bedrooms Below Ground: 0
Dimensions: —
Floor Type: —
Dimensions: —
Floor Type: —
Full Bathrooms: 2
Bathroom Amenities: Double Sink
Bathroom in Basement: 1
Rooms: —
Basement Description: —
Other Specifics
| 2 | |
| — | |
| — | |
| — | |
| — | |
| 66 X 132 | |
| Unfinished | |
| — | |
| — | |
| — | |
| Not in DB | |
| — | |
| — | |
| — | |
| — |
Tax History
| Year | Property Taxes |
|---|---|
| 2009 | $4,335 |
| 2025 | $9,308 |
Contact Agent
Nearby Similar Homes
Nearby Sold Comparables
Contact Agent
Listing Provided By
Coldwell Banker Real Estate Group




