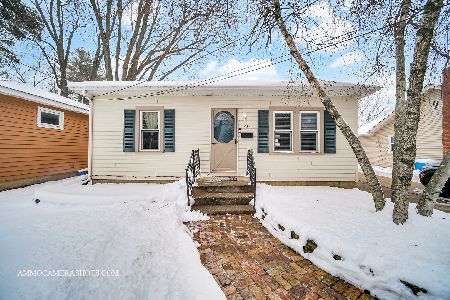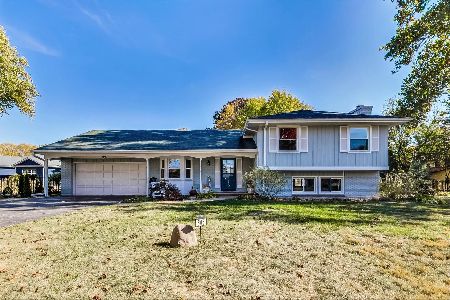806 Hamlet Street, Batavia, Illinois 60510
$257,900
|
Sold
|
|
| Status: | Closed |
| Sqft: | 1,288 |
| Cost/Sqft: | $205 |
| Beds: | 3 |
| Baths: | 2 |
| Year Built: | 1970 |
| Property Taxes: | $6,325 |
| Days On Market: | 2373 |
| Lot Size: | 0,56 |
Description
Situated on just over half an acre along a quiet cul-de-sac, this home is ready to be filled with every wonderful memory you will make here. This spacious split-level has a sub-basement with separate entrance to the back yard. Just imagine the possibilities: your own workshop, craft room, wine cellar, game room, extra storage (or all of these)! You'll enjoy the beautiful hardwood floors in the kitchen, living and dining rooms, and each bedroom. The updated kitchen has new appliances, countertops, sink & fixtures. Dining room has sliding glass doors that open to a 200 sq.ft. patio which could easily be screened in to create a 3-season room. Lower level has full bath and family room plus separate den space you could enclose to create a 4th bedroom! There's even attic space (read: extra storage!) over the garage and above the 2nd level. Call this home your own and you'll be living close to Prairie & Lathem Park, Louise White Elementary, and beautiful downtown Batavia.
Property Specifics
| Single Family | |
| — | |
| — | |
| 1970 | |
| Full | |
| — | |
| No | |
| 0.56 |
| Kane | |
| — | |
| 0 / Not Applicable | |
| None | |
| Private Well | |
| Septic-Private | |
| 10458704 | |
| 1214326025 |
Nearby Schools
| NAME: | DISTRICT: | DISTANCE: | |
|---|---|---|---|
|
Grade School
Louise White Elementary School |
101 | — | |
|
Middle School
Sam Rotolo Middle School Of Bat |
101 | Not in DB | |
|
High School
Batavia Sr High School |
101 | Not in DB | |
Property History
| DATE: | EVENT: | PRICE: | SOURCE: |
|---|---|---|---|
| 19 Sep, 2012 | Sold | $210,000 | MRED MLS |
| 13 Aug, 2012 | Under contract | $224,900 | MRED MLS |
| 7 Jun, 2012 | Listed for sale | $224,900 | MRED MLS |
| 4 Sep, 2019 | Sold | $257,900 | MRED MLS |
| 1 Aug, 2019 | Under contract | $263,900 | MRED MLS |
| 21 Jul, 2019 | Listed for sale | $263,900 | MRED MLS |
| 4 Dec, 2024 | Sold | $375,000 | MRED MLS |
| 28 Oct, 2024 | Under contract | $350,000 | MRED MLS |
| 23 Oct, 2024 | Listed for sale | $350,000 | MRED MLS |
Room Specifics
Total Bedrooms: 3
Bedrooms Above Ground: 3
Bedrooms Below Ground: 0
Dimensions: —
Floor Type: Hardwood
Dimensions: —
Floor Type: Hardwood
Full Bathrooms: 2
Bathroom Amenities: Double Sink
Bathroom in Basement: 0
Rooms: Bonus Room,Den
Basement Description: Sub-Basement
Other Specifics
| 2 | |
| Concrete Perimeter | |
| Asphalt | |
| Patio, Porch, Storms/Screens | |
| Cul-De-Sac | |
| 24595 | |
| — | |
| — | |
| Hardwood Floors | |
| Range, Microwave, Dishwasher, Refrigerator, Washer, Dryer | |
| Not in DB | |
| — | |
| — | |
| — | |
| Wood Burning, Gas Starter |
Tax History
| Year | Property Taxes |
|---|---|
| 2012 | $2,767 |
| 2019 | $6,325 |
| 2024 | $6,723 |
Contact Agent
Nearby Sold Comparables
Contact Agent
Listing Provided By
Baird & Warner - Geneva





