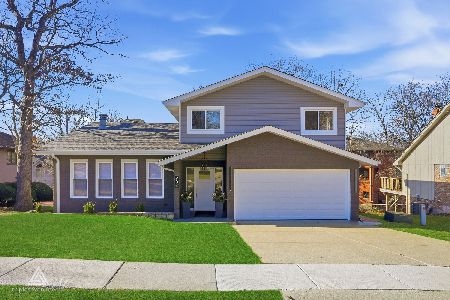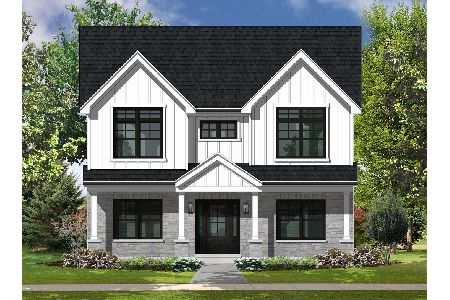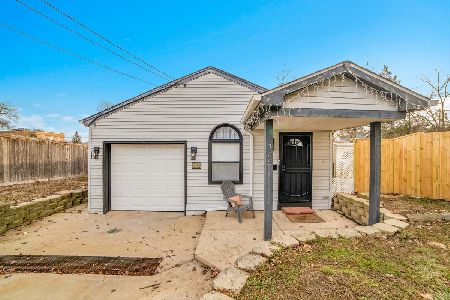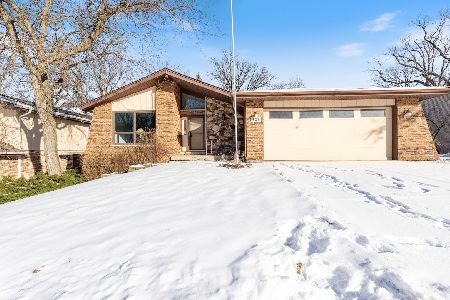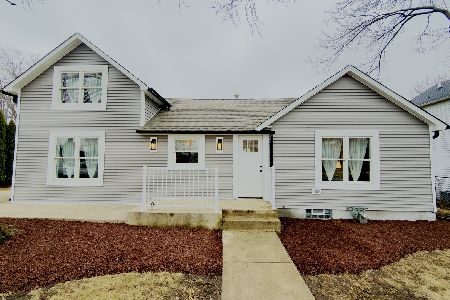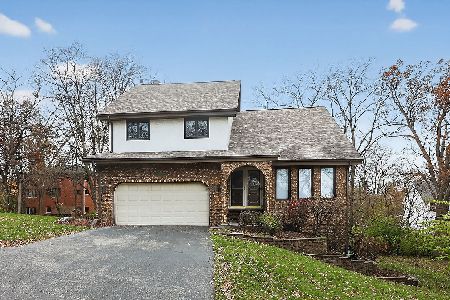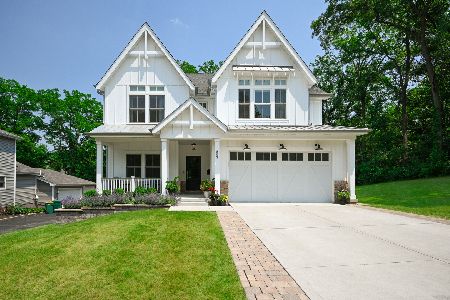806 Hillview Drive, Lemont, Illinois 60439
$357,500
|
Sold
|
|
| Status: | Closed |
| Sqft: | 2,870 |
| Cost/Sqft: | $122 |
| Beds: | 4 |
| Baths: | 3 |
| Year Built: | 1978 |
| Property Taxes: | $7,267 |
| Days On Market: | 3878 |
| Lot Size: | 0,00 |
Description
Enjoy a tranquil retreat at this beautifully updated home on a wooded lot set in the hills of Historic Lemont. Volume ceilings, formal living room & dining room. Eat-in kitchen with stainless steel appliances opens to family room with wet bar, fireplace & gleaming hardwood floors. 4 spacious bedrooms, lots of closet space. Master suite with full bath, walk in closet and private deck. 2.1 updated baths. Loft perfect for computer or sitting area. Full, partially finished walk out basement. Three season room, multi tiered decks & fire pit are perfect entertaining areas. Full attic with floor for extra storage & whole house fan. Newer carpet, paint, HW floors, doors & trim, electric, ceiling fans, windows, driveway, kitchen, baths, & more! Land on south side of home is part of property. Minutes from downtown Lemont, shopping and highways.
Property Specifics
| Single Family | |
| — | |
| — | |
| 1978 | |
| Full,Walkout | |
| — | |
| No | |
| — |
| Cook | |
| — | |
| 0 / Not Applicable | |
| None | |
| Community Well | |
| Public Sewer | |
| 08985219 | |
| 22292040280000 |
Nearby Schools
| NAME: | DISTRICT: | DISTANCE: | |
|---|---|---|---|
|
Grade School
Bromberek Elementary School |
113A | — | |
|
High School
Lemont Twp High School |
210 | Not in DB | |
Property History
| DATE: | EVENT: | PRICE: | SOURCE: |
|---|---|---|---|
| 10 May, 2013 | Sold | $300,000 | MRED MLS |
| 19 Feb, 2013 | Under contract | $309,000 | MRED MLS |
| — | Last price change | $325,000 | MRED MLS |
| 1 Dec, 2012 | Listed for sale | $325,000 | MRED MLS |
| 1 Sep, 2015 | Sold | $357,500 | MRED MLS |
| 19 Jul, 2015 | Under contract | $350,000 | MRED MLS |
| 17 Jul, 2015 | Listed for sale | $350,000 | MRED MLS |
| 5 Jun, 2019 | Sold | $383,000 | MRED MLS |
| 2 Apr, 2019 | Under contract | $389,900 | MRED MLS |
| 22 Mar, 2019 | Listed for sale | $389,900 | MRED MLS |
| 23 Feb, 2026 | Sold | $535,000 | MRED MLS |
| 23 Jan, 2026 | Under contract | $550,000 | MRED MLS |
| 14 Jan, 2026 | Listed for sale | $550,000 | MRED MLS |
Room Specifics
Total Bedrooms: 4
Bedrooms Above Ground: 4
Bedrooms Below Ground: 0
Dimensions: —
Floor Type: Carpet
Dimensions: —
Floor Type: Carpet
Dimensions: —
Floor Type: Carpet
Full Bathrooms: 3
Bathroom Amenities: —
Bathroom in Basement: 0
Rooms: Foyer,Loft,Storage,Sun Room
Basement Description: Partially Finished
Other Specifics
| 2 | |
| Concrete Perimeter | |
| Asphalt | |
| Balcony, Deck, Patio, Porch Screened, Storms/Screens | |
| Landscaped,Wooded | |
| 108X144X88X137 | |
| Pull Down Stair | |
| Full | |
| Vaulted/Cathedral Ceilings, Bar-Wet, Hardwood Floors | |
| Range, Microwave, Dishwasher, Refrigerator, Washer, Dryer, Disposal, Stainless Steel Appliance(s) | |
| Not in DB | |
| — | |
| — | |
| — | |
| Wood Burning, Gas Starter |
Tax History
| Year | Property Taxes |
|---|---|
| 2013 | $6,800 |
| 2015 | $7,267 |
| 2019 | $8,072 |
| 2026 | $10,302 |
Contact Agent
Nearby Similar Homes
Nearby Sold Comparables
Contact Agent
Listing Provided By
Baird & Warner

