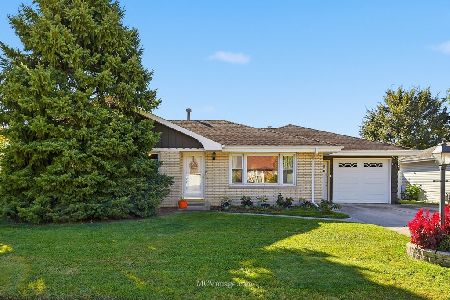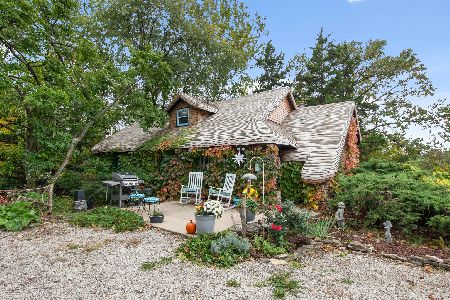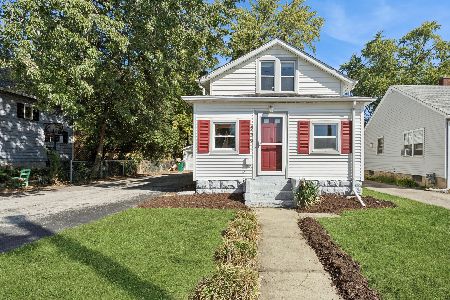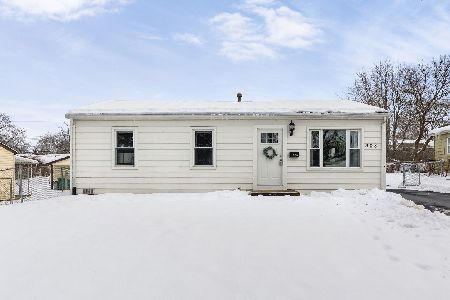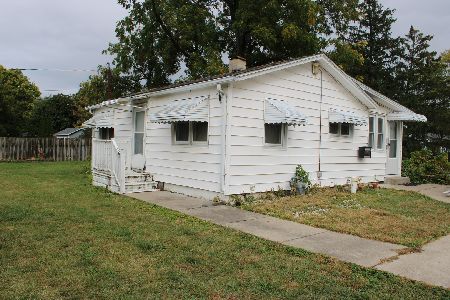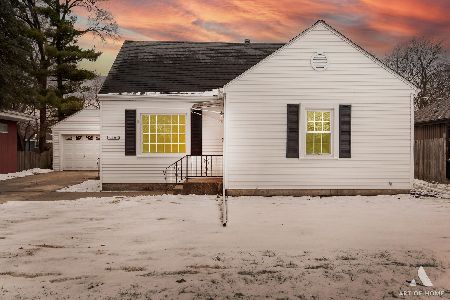806 Katherine Street, Lockport, Illinois 60441
$189,900
|
Sold
|
|
| Status: | Closed |
| Sqft: | 900 |
| Cost/Sqft: | $211 |
| Beds: | 2 |
| Baths: | 2 |
| Year Built: | — |
| Property Taxes: | $3,753 |
| Days On Market: | 2567 |
| Lot Size: | 0,28 |
Description
This is it! Beautiful home, great location close to shopping and dining! Huge fenced in corner lot with large side covered patio.Move in ready home with many updates. New roof, soffit, fascia and gutter. New windows throughout house allowing for lots of natural light. Completely remodeled kitchen with white slow-close shaker cabinets, quartz countertops and large sink, marble backsplash, tiled flooring, oversized pantry and brand-new stainless-steel appliances (refrigerator, oven/range, dishwasher and microwave). Large open concept living room and kitchen with recessed lighting. Refinished original hardwood floors in living room and bedrooms. Fully remodeled bathroom with new tile flooring, vanity, lighting and fixtures, new tub with tiled surround and storage. New doors and trim throughout home, neutrally painted walls. Large partially finished basement with egress safety window and new sump pump; full bath with new tile flooring, vanity, lighting and fixtures, shower base/surround.
Property Specifics
| Single Family | |
| — | |
| Ranch | |
| — | |
| Full | |
| — | |
| No | |
| 0.28 |
| Will | |
| — | |
| 0 / Not Applicable | |
| None | |
| Private Well | |
| Public Sewer | |
| 10170553 | |
| 1104241050090000 |
Nearby Schools
| NAME: | DISTRICT: | DISTANCE: | |
|---|---|---|---|
|
Grade School
Milne Grove Elementary School |
91 | — | |
|
Middle School
Kelvin Grove Elementary School |
91 | Not in DB | |
|
High School
Lockport Township High School |
205 | Not in DB | |
Property History
| DATE: | EVENT: | PRICE: | SOURCE: |
|---|---|---|---|
| 25 Apr, 2019 | Sold | $189,900 | MRED MLS |
| 17 Mar, 2019 | Under contract | $189,900 | MRED MLS |
| — | Last price change | $192,900 | MRED MLS |
| 10 Jan, 2019 | Listed for sale | $199,900 | MRED MLS |
Room Specifics
Total Bedrooms: 2
Bedrooms Above Ground: 2
Bedrooms Below Ground: 0
Dimensions: —
Floor Type: Hardwood
Full Bathrooms: 2
Bathroom Amenities: —
Bathroom in Basement: 1
Rooms: Play Room
Basement Description: Partially Finished,Egress Window
Other Specifics
| 1.5 | |
| Block | |
| Concrete | |
| Porch, Fire Pit, Breezeway | |
| Corner Lot,Fenced Yard | |
| 90X138 | |
| — | |
| None | |
| — | |
| Range, Microwave, Dishwasher, Refrigerator, Stainless Steel Appliance(s) | |
| Not in DB | |
| Street Lights, Street Paved | |
| — | |
| — | |
| — |
Tax History
| Year | Property Taxes |
|---|---|
| 2019 | $3,753 |
Contact Agent
Nearby Similar Homes
Nearby Sold Comparables
Contact Agent
Listing Provided By
Crosstown Realtors, Inc.

