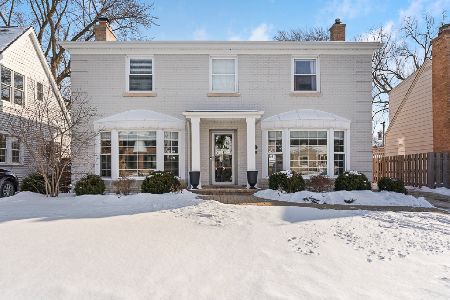806 Kennicott Avenue, Arlington Heights, Illinois 60004
$281,500
|
Sold
|
|
| Status: | Closed |
| Sqft: | 1,266 |
| Cost/Sqft: | $237 |
| Beds: | 3 |
| Baths: | 3 |
| Year Built: | 1956 |
| Property Taxes: | $7,893 |
| Days On Market: | 2683 |
| Lot Size: | 0,21 |
Description
*** ARE YOU LOOKING FOR SPACE? *** Updated ranch with outstanding curb appeal has over 2,800 square feet of living space including a 300 sq ft ~ heated and air conditioned ~ out building located behind the 2 car garage. Perfect space for a home office, man cave or she shed!! Home boasts newer hardwood flooring throughout, spacious living room, eat-in kitchen with breakfast bar, sun filled master bedroom with his/her closets and updated baths with walk-in shower and subway tile. The finished lower level features rec room/family room, bedroom, full bath with tub, laundry area and second stove and refrigerator ~ could work as in-law arrangement. Other amenities include fenced yard with patio, attic with pull down stairs, new A/C, whole house fan, 2 hot water heaters and recently updated siding, windows and roof. Exceptional location close to dining, entertainment and Metra. Nothing to do but move in and enjoy! WELCOME HOME!!
Property Specifics
| Single Family | |
| — | |
| Ranch | |
| 1956 | |
| Full | |
| RANCH | |
| No | |
| 0.21 |
| Cook | |
| — | |
| 0 / Not Applicable | |
| None | |
| Lake Michigan | |
| Public Sewer | |
| 10096715 | |
| 03301160290000 |
Nearby Schools
| NAME: | DISTRICT: | DISTANCE: | |
|---|---|---|---|
|
Grade School
Patton Elementary School |
25 | — | |
|
Middle School
Thomas Middle School |
25 | Not in DB | |
|
High School
John Hersey High School |
214 | Not in DB | |
Property History
| DATE: | EVENT: | PRICE: | SOURCE: |
|---|---|---|---|
| 15 Oct, 2019 | Sold | $281,500 | MRED MLS |
| 1 Sep, 2019 | Under contract | $299,900 | MRED MLS |
| — | Last price change | $309,900 | MRED MLS |
| 28 Sep, 2018 | Listed for sale | $319,900 | MRED MLS |
Room Specifics
Total Bedrooms: 4
Bedrooms Above Ground: 3
Bedrooms Below Ground: 1
Dimensions: —
Floor Type: Hardwood
Dimensions: —
Floor Type: Hardwood
Dimensions: —
Floor Type: Vinyl
Full Bathrooms: 3
Bathroom Amenities: —
Bathroom in Basement: 1
Rooms: Eating Area,Other Room
Basement Description: Finished
Other Specifics
| 2 | |
| Concrete Perimeter | |
| Concrete | |
| Patio, Storms/Screens | |
| Fenced Yard | |
| 70X130X69X170 | |
| Pull Down Stair | |
| None | |
| Hardwood Floors, Solar Tubes/Light Tubes, First Floor Bedroom, In-Law Arrangement, First Floor Full Bath | |
| Range, Dishwasher, Refrigerator, Dryer, Disposal | |
| Not in DB | |
| Sidewalks, Street Lights, Street Paved | |
| — | |
| — | |
| — |
Tax History
| Year | Property Taxes |
|---|---|
| 2019 | $7,893 |
Contact Agent
Nearby Similar Homes
Nearby Sold Comparables
Contact Agent
Listing Provided By
Berkshire Hathaway HomeServices Starck Real Estate









