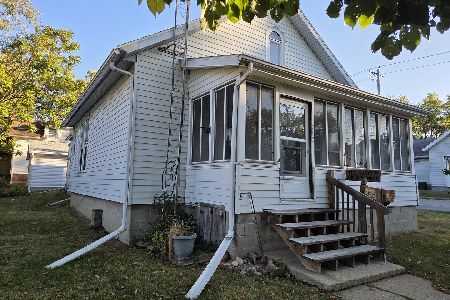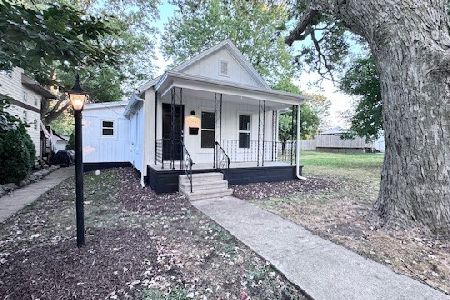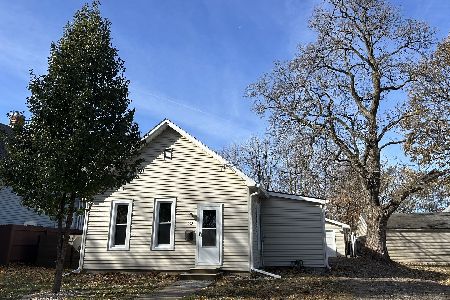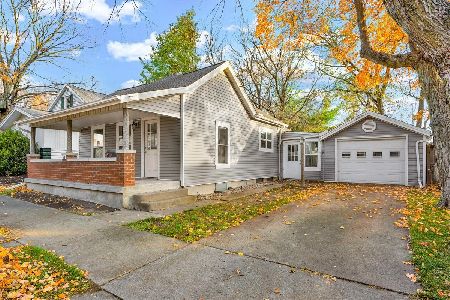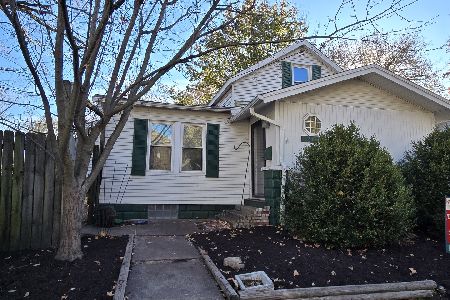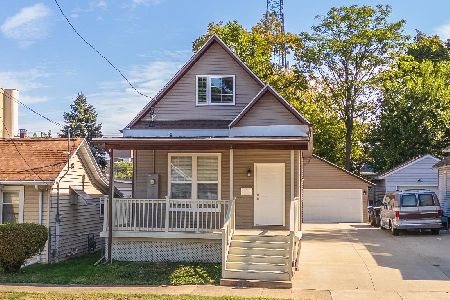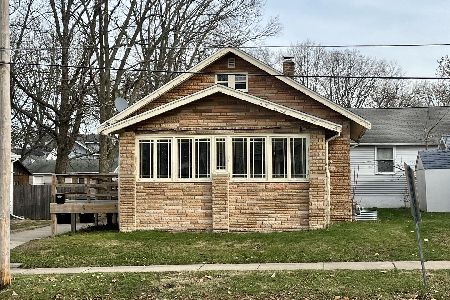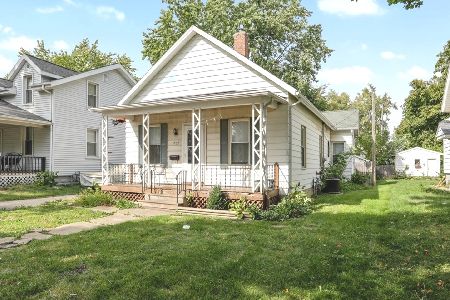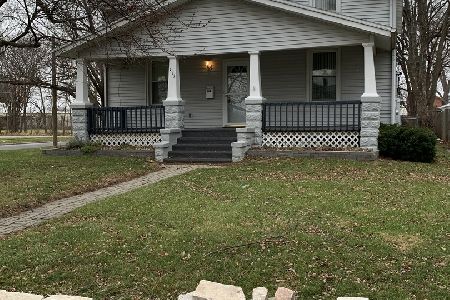806 Locust Street, Bloomington, Illinois 61701
$140,000
|
Sold
|
|
| Status: | Closed |
| Sqft: | 878 |
| Cost/Sqft: | $147 |
| Beds: | 3 |
| Baths: | 1 |
| Year Built: | 1956 |
| Property Taxes: | $2,440 |
| Days On Market: | 865 |
| Lot Size: | 0,00 |
Description
Lovely move in ready ranch featuring 3 beds, 1 bath and an oversized 1 car garage. The interior has been freshly painted and new laminate wood flooring was installed in the livingroom and all three bedrooms. The spacious kitchen has plenty of space for an island or kitchen table. You'll love the large yard and off street parking spaces behind the garage. New water heater 2023. New front porch 2023.
Property Specifics
| Single Family | |
| — | |
| — | |
| 1956 | |
| — | |
| — | |
| No | |
| — |
| Mc Lean | |
| Not Applicable | |
| 0 / Not Applicable | |
| — | |
| — | |
| — | |
| 11848869 | |
| 2103108012 |
Nearby Schools
| NAME: | DISTRICT: | DISTANCE: | |
|---|---|---|---|
|
Grade School
Bent Elementary |
87 | — | |
|
Middle School
Bloomington Jr High School |
87 | Not in DB | |
|
High School
Bloomington High School |
87 | Not in DB | |
Property History
| DATE: | EVENT: | PRICE: | SOURCE: |
|---|---|---|---|
| 22 Jun, 2010 | Sold | $95,500 | MRED MLS |
| 25 Apr, 2010 | Under contract | $99,900 | MRED MLS |
| 10 Apr, 2010 | Listed for sale | $99,900 | MRED MLS |
| 6 Sep, 2023 | Sold | $140,000 | MRED MLS |
| 2 Aug, 2023 | Under contract | $129,000 | MRED MLS |
| 2 Aug, 2023 | Listed for sale | $129,000 | MRED MLS |

























Room Specifics
Total Bedrooms: 3
Bedrooms Above Ground: 3
Bedrooms Below Ground: 0
Dimensions: —
Floor Type: —
Dimensions: —
Floor Type: —
Full Bathrooms: 1
Bathroom Amenities: —
Bathroom in Basement: 0
Rooms: —
Basement Description: Slab
Other Specifics
| 1 | |
| — | |
| — | |
| — | |
| — | |
| 50X158 | |
| — | |
| — | |
| — | |
| — | |
| Not in DB | |
| — | |
| — | |
| — | |
| — |
Tax History
| Year | Property Taxes |
|---|---|
| 2010 | $1,885 |
| 2023 | $2,440 |
Contact Agent
Nearby Similar Homes
Nearby Sold Comparables
Contact Agent
Listing Provided By
RE/MAX Rising

