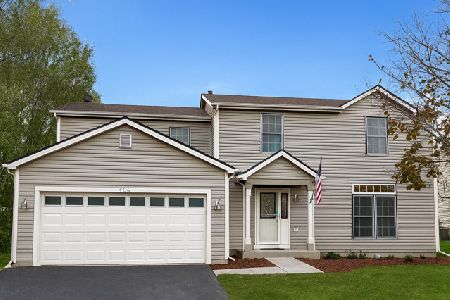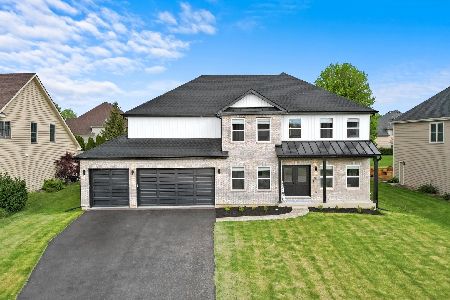806 Magnolia Drive, North Aurora, Illinois 60542
$243,000
|
Sold
|
|
| Status: | Closed |
| Sqft: | 1,696 |
| Cost/Sqft: | $141 |
| Beds: | 3 |
| Baths: | 3 |
| Year Built: | 1995 |
| Property Taxes: | $3,641 |
| Days On Market: | 2012 |
| Lot Size: | 0,23 |
Description
Highest and best offers by 5 p.m. 7-14-2020...SHOWS LIKE A MODEL with neutral colors and new carpeting in 2015. "POOL PARTY OF THE SUMMER LET'S GOOOO!" Stunning 2-story vaulted living room and dining room with wall of windows and skylights. Newer siding, roof and gutters in 2015...Newer windows. Furnace and A/C 2019...Newer flooring in kitchen, foyer, baths and laundry room. Kitchen has white cabinetry, newer counter tops, garbage disposal and newer stove and dishwasher, updated light fixtures... Powder room has been completely refreshed! Family room boasts brick fireplace and panoramic views...Recessed above ground pool has newer liner and pump 2019...Deck off the eating area, patio, and a great location--just minutes from I-88...Move in and enjoy life in this wonderful home! (taxes lower to VET exemption)
Property Specifics
| Single Family | |
| — | |
| Traditional | |
| 1995 | |
| None | |
| — | |
| No | |
| 0.23 |
| Kane | |
| Willow Lakes | |
| 0 / Not Applicable | |
| None | |
| Public | |
| Public Sewer | |
| 10779587 | |
| 1232427001 |
Nearby Schools
| NAME: | DISTRICT: | DISTANCE: | |
|---|---|---|---|
|
Grade School
Goodwin Elementary School |
129 | — | |
|
Middle School
Jewel Middle School |
129 | Not in DB | |
|
High School
West Aurora High School |
129 | Not in DB | |
Property History
| DATE: | EVENT: | PRICE: | SOURCE: |
|---|---|---|---|
| 15 Apr, 2015 | Sold | $197,000 | MRED MLS |
| 12 Mar, 2015 | Under contract | $210,000 | MRED MLS |
| 5 Mar, 2015 | Listed for sale | $210,000 | MRED MLS |
| 31 Jul, 2020 | Sold | $243,000 | MRED MLS |
| 14 Jul, 2020 | Under contract | $239,900 | MRED MLS |
| 13 Jul, 2020 | Listed for sale | $239,900 | MRED MLS |
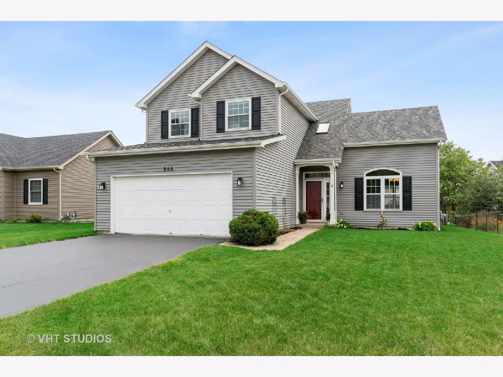
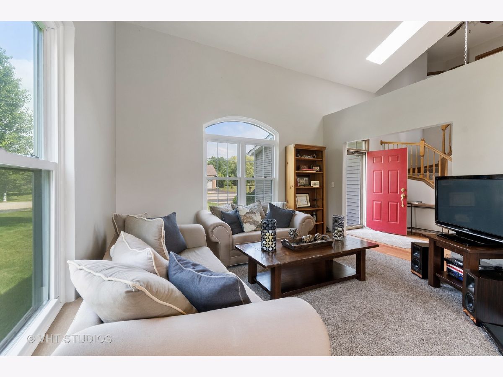
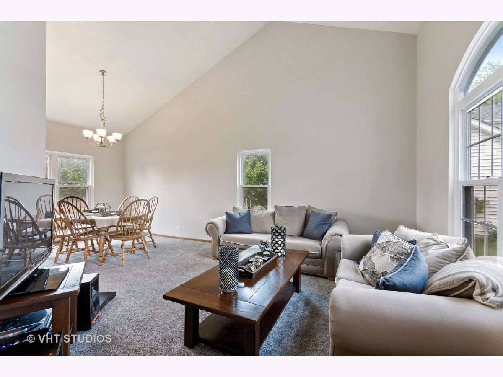
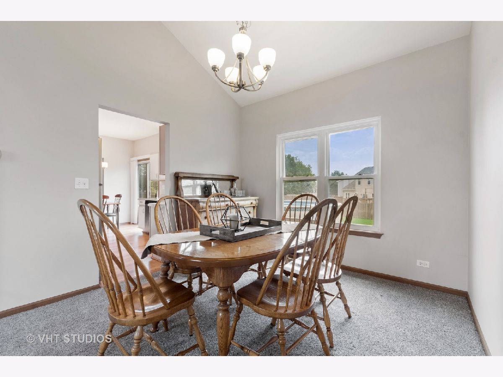
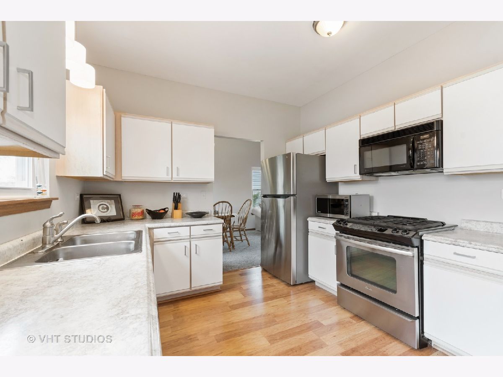
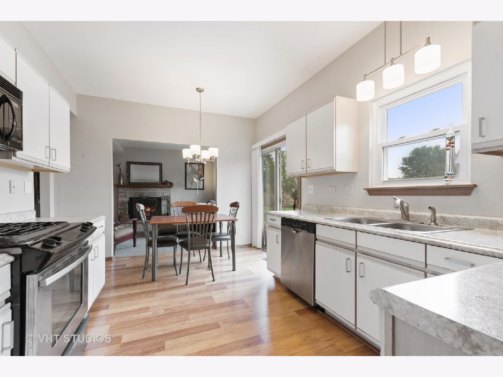
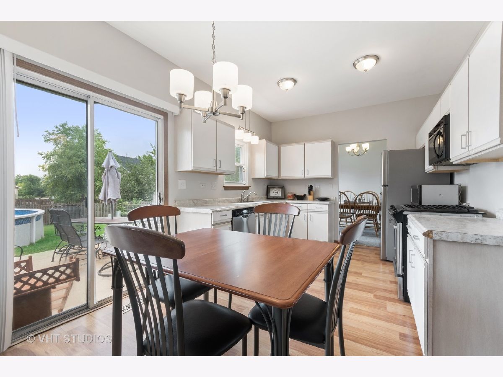
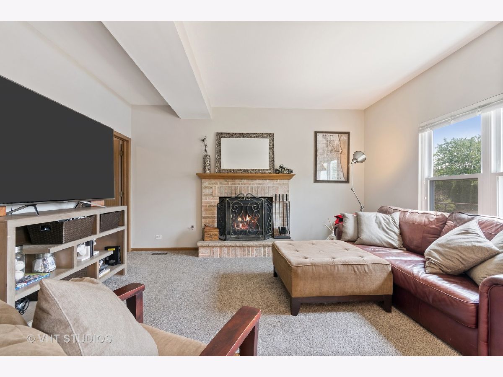
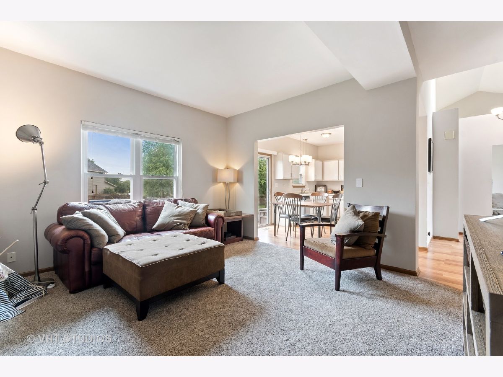
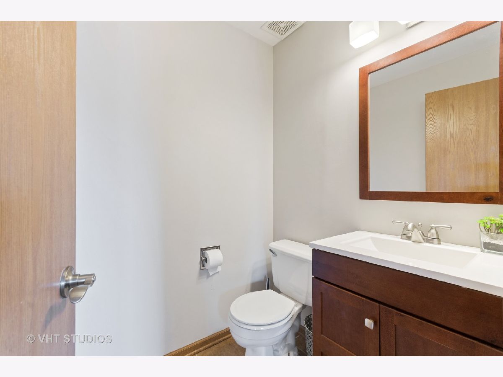
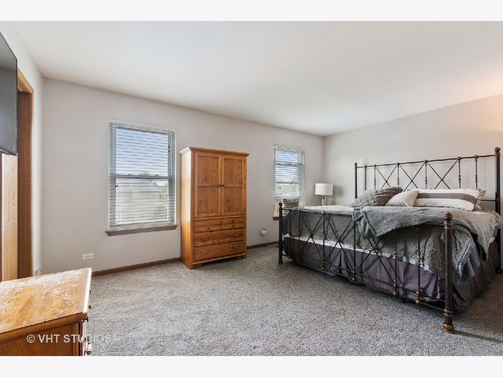
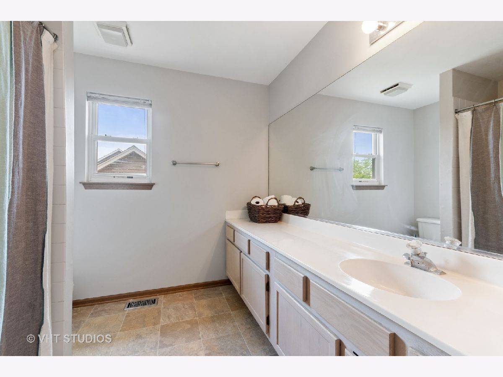
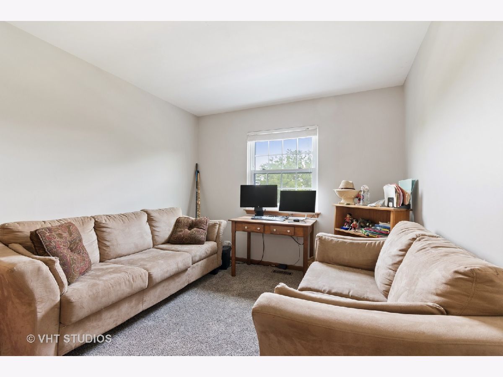
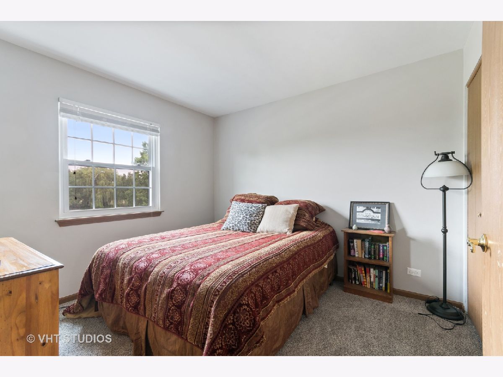
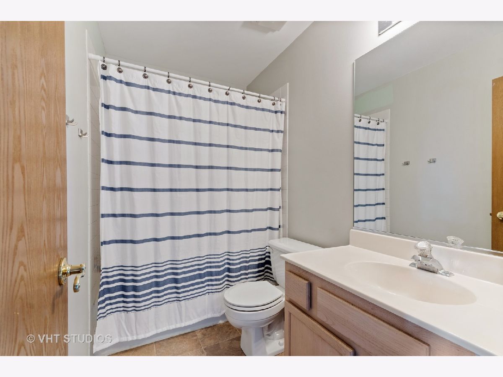
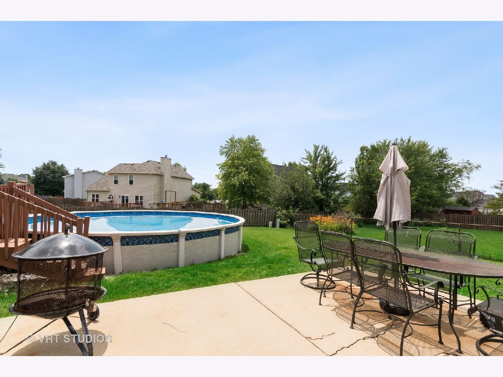
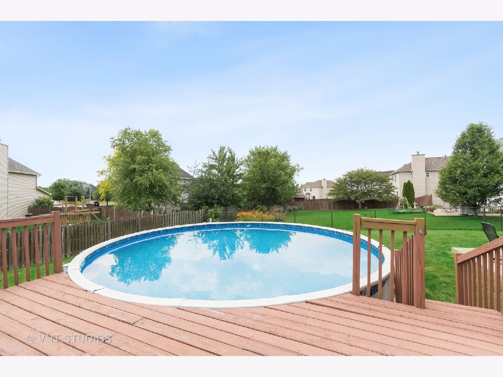
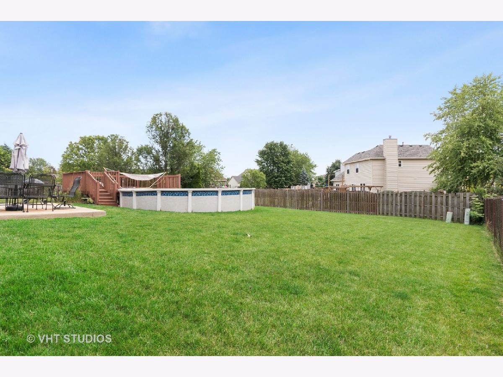
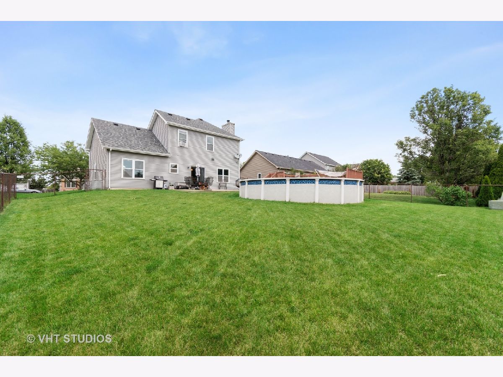
Room Specifics
Total Bedrooms: 3
Bedrooms Above Ground: 3
Bedrooms Below Ground: 0
Dimensions: —
Floor Type: Carpet
Dimensions: —
Floor Type: Carpet
Full Bathrooms: 3
Bathroom Amenities: Separate Shower
Bathroom in Basement: 0
Rooms: Foyer
Basement Description: Slab
Other Specifics
| 2 | |
| Concrete Perimeter | |
| Asphalt | |
| Deck, Patio, Above Ground Pool, Storms/Screens | |
| Fenced Yard,Landscaped | |
| 143 X 70 | |
| Unfinished | |
| Full | |
| Vaulted/Cathedral Ceilings, Skylight(s), Wood Laminate Floors, First Floor Laundry, Built-in Features, Walk-In Closet(s) | |
| Range, Microwave, Dishwasher, Refrigerator, Disposal, Stainless Steel Appliance(s) | |
| Not in DB | |
| Park, Curbs, Sidewalks, Street Lights, Street Paved | |
| — | |
| — | |
| Gas Log, Gas Starter |
Tax History
| Year | Property Taxes |
|---|---|
| 2015 | $6,422 |
| 2020 | $3,641 |
Contact Agent
Nearby Similar Homes
Nearby Sold Comparables
Contact Agent
Listing Provided By
Baird & Warner Fox Valley - Geneva


