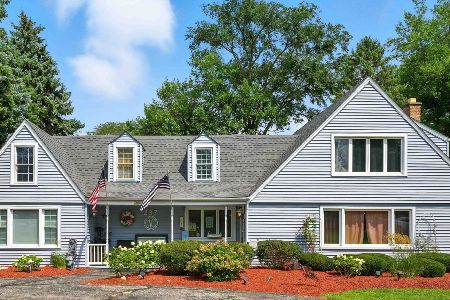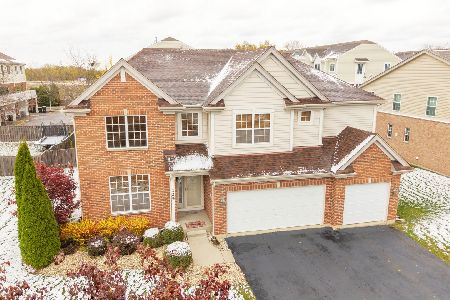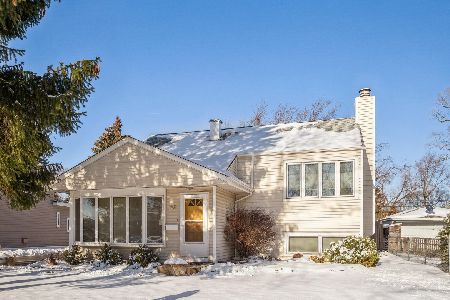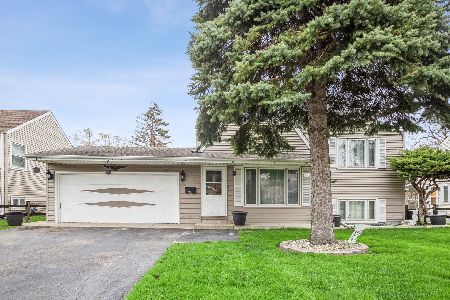806 Main Street, Bensenville, Illinois 60106
$243,000
|
Sold
|
|
| Status: | Closed |
| Sqft: | 1,640 |
| Cost/Sqft: | $155 |
| Beds: | 3 |
| Baths: | 2 |
| Year Built: | 1961 |
| Property Taxes: | $5,346 |
| Days On Market: | 1113 |
| Lot Size: | 0,16 |
Description
Well cared for original owner home located in the heart of Bensenville. This 3 BEDROOM, 2 FULL BATH charmer has a terrific open floor plan featuring a large VAULTED LIVING ROOM with Hardwood Flooring and two large Picture Windows for tons of natural light. The living room is large enough to make this a living and dining room combo room if desired. Nice EAT-IN KITCHEN with natural Wood Cabinets, new Flooring (2022), Counter Cook Top with Stainless Back Splash, Built-In Oven and large Side-By-Side Refrigerator. Step into the oversized FAMILY ROOM/DINING ROOM area overlooking back and side yards. The Lower Level features a FULL BATH and large LAUNDRY ROOM with utility sink, lots of wall cabinets, plus access door to the fully fenced backyard - perfect spot to place your outdoor grill. The Upper Level features 3 generously sized BEDROOMS with Hardwood Flooring and ample closet space. A FULL BATH, large double-door hall linen closet, and hallway with hardwood flooring round out the bedroom level. Utility Closet leads to large storage area. RECENT UPDATES include newer Furnace (12/21), new AC (5/22), and new paint (12/2022) in Living Room, Bedrooms, Hallway, Foyer, and Laundry Room. Large Yard with 2.5 car garage. All this plus just a quick 5 minute drive to downtown Bensenville, SplashPark, Library, Metra, Schools, and plenty of shopping and dining. This Terrific Home is also only 30 minutes to Chicago and Lake Michigan!
Property Specifics
| Single Family | |
| — | |
| — | |
| 1961 | |
| — | |
| — | |
| No | |
| 0.16 |
| Du Page | |
| — | |
| — / Not Applicable | |
| — | |
| — | |
| — | |
| 11678213 | |
| 0314120002 |
Nearby Schools
| NAME: | DISTRICT: | DISTANCE: | |
|---|---|---|---|
|
Middle School
Blackhawk Middle School |
2 | Not in DB | |
|
High School
Fenton High School |
100 | Not in DB | |
Property History
| DATE: | EVENT: | PRICE: | SOURCE: |
|---|---|---|---|
| 25 Jan, 2023 | Sold | $243,000 | MRED MLS |
| 7 Jan, 2023 | Under contract | $255,000 | MRED MLS |
| 2 Jan, 2023 | Listed for sale | $255,000 | MRED MLS |
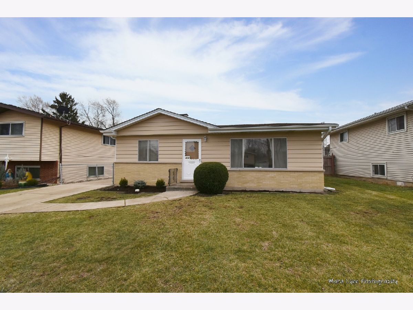
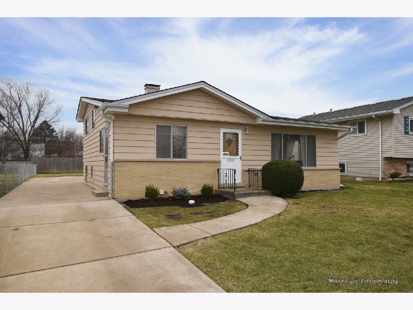
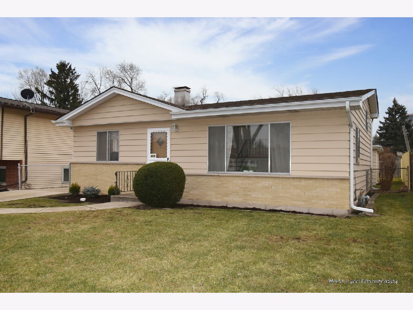
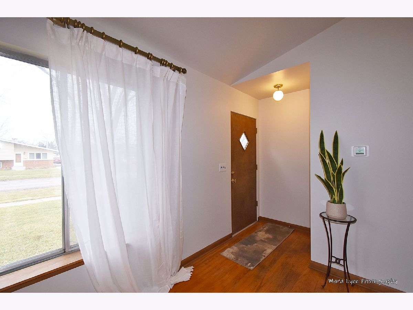
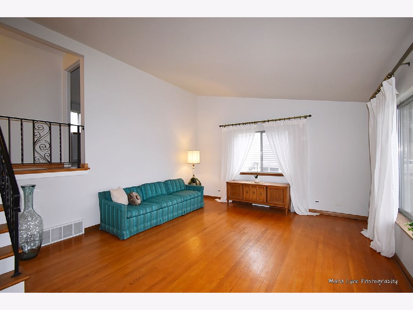
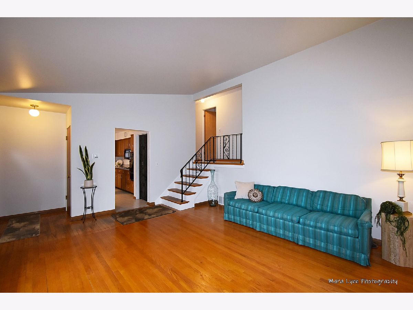
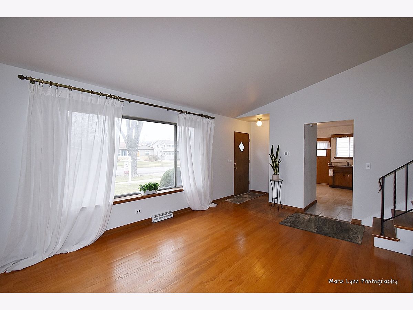
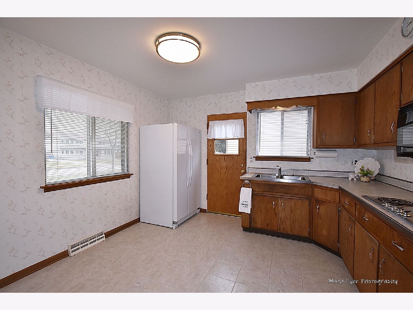
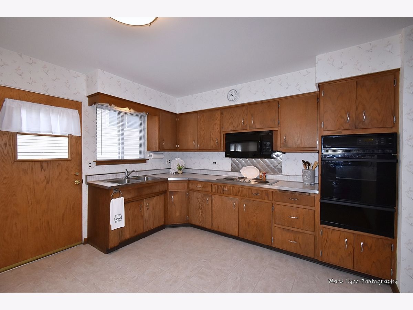
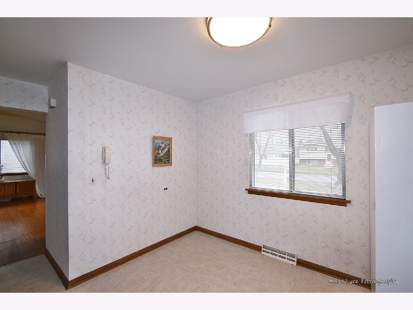
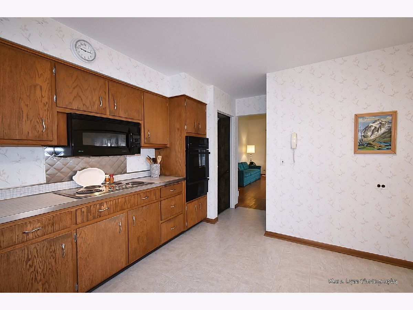
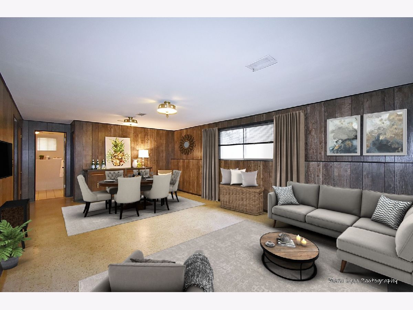
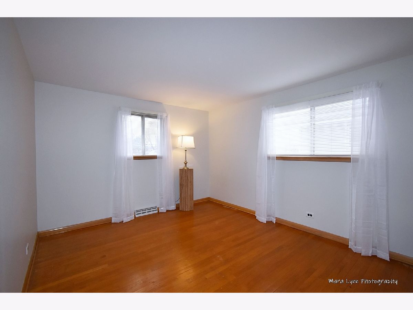
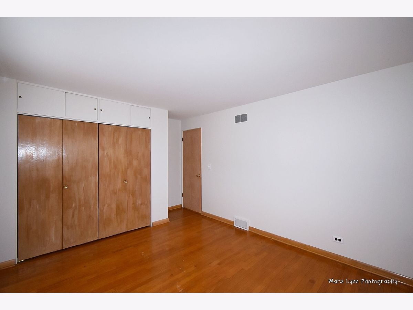
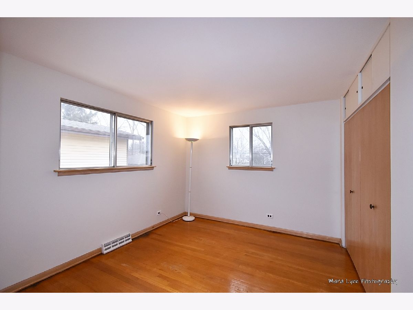
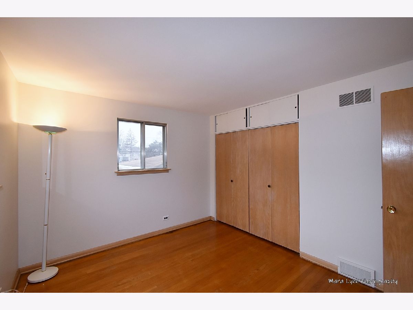
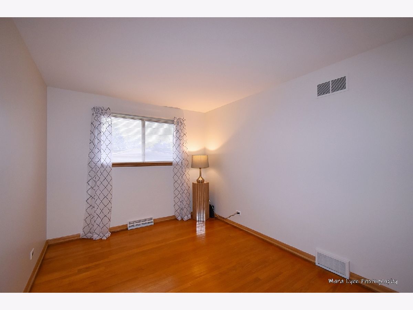
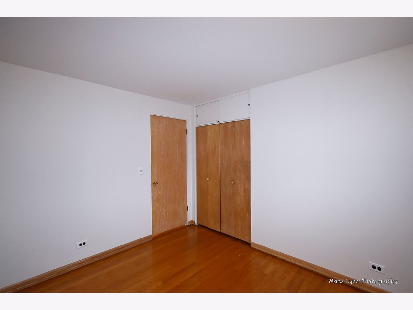
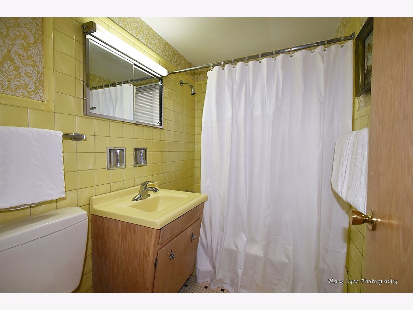
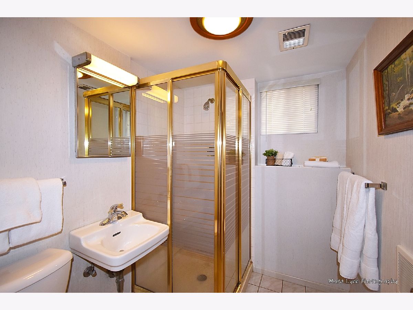
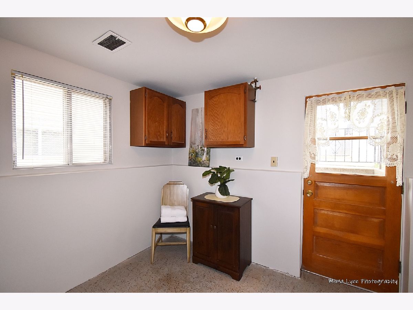
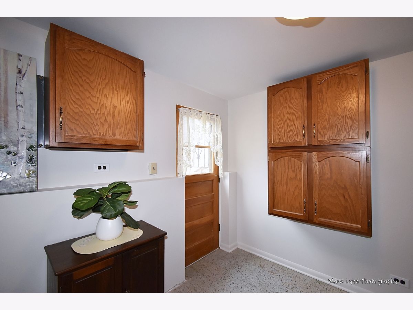
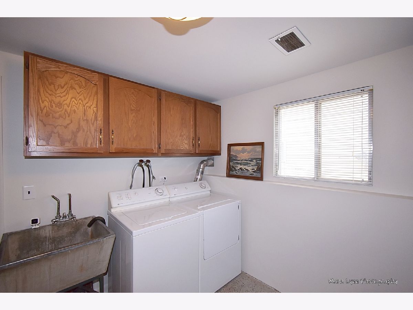
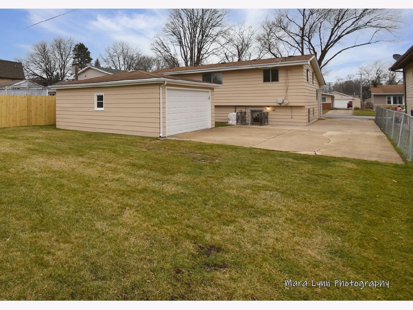
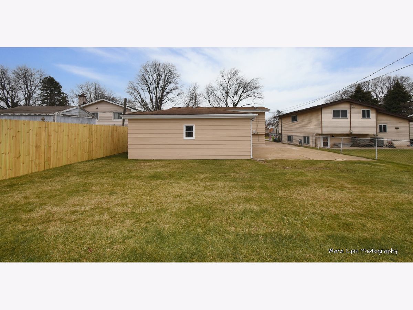
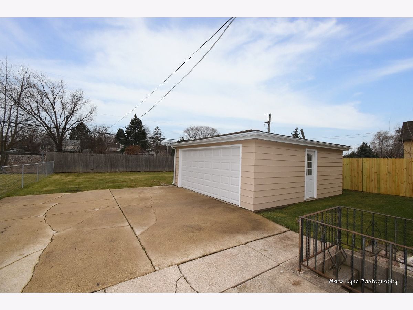
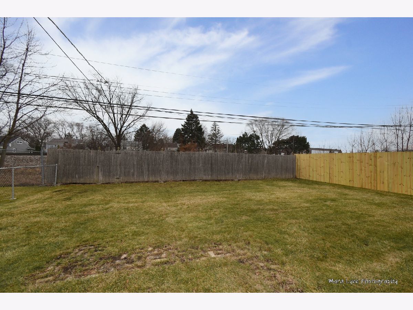
Room Specifics
Total Bedrooms: 3
Bedrooms Above Ground: 3
Bedrooms Below Ground: 0
Dimensions: —
Floor Type: —
Dimensions: —
Floor Type: —
Full Bathrooms: 2
Bathroom Amenities: —
Bathroom in Basement: 1
Rooms: —
Basement Description: Finished,Exterior Access,Lookout,Rec/Family Area,Storage Space
Other Specifics
| 2.5 | |
| — | |
| Concrete | |
| — | |
| — | |
| 50 X 125 | |
| — | |
| — | |
| — | |
| — | |
| Not in DB | |
| — | |
| — | |
| — | |
| — |
Tax History
| Year | Property Taxes |
|---|---|
| 2023 | $5,346 |
Contact Agent
Nearby Similar Homes
Nearby Sold Comparables
Contact Agent
Listing Provided By
Keller Williams Inspire - Geneva

