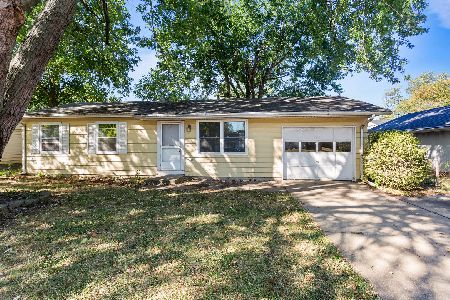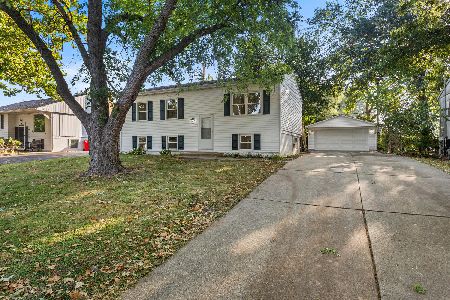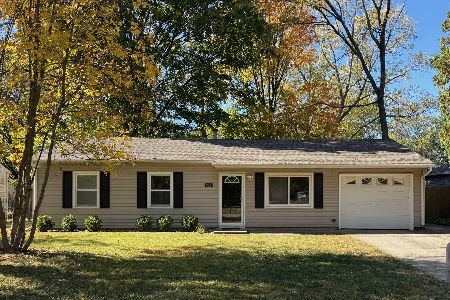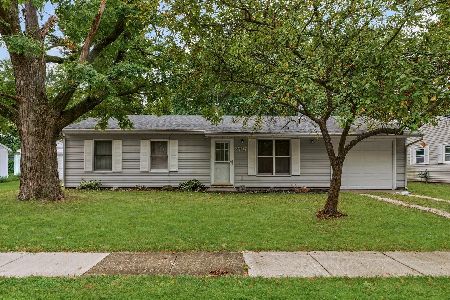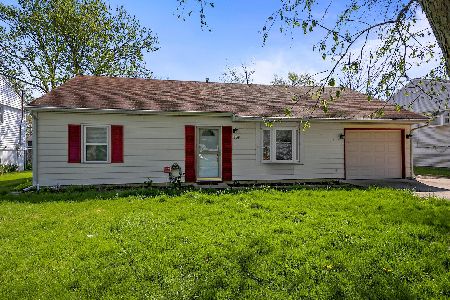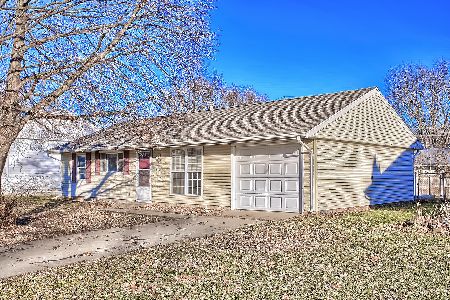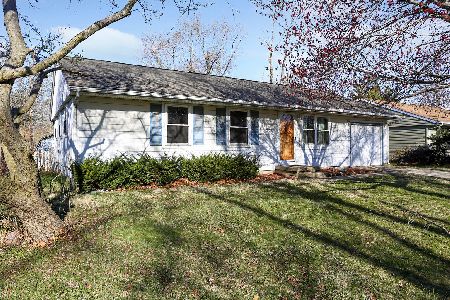806 Maplepark Dr, Champaign, Illinois 61821
$97,000
|
Sold
|
|
| Status: | Closed |
| Sqft: | 1,073 |
| Cost/Sqft: | $93 |
| Beds: | 3 |
| Baths: | 1 |
| Year Built: | 1965 |
| Property Taxes: | $2,144 |
| Days On Market: | 4246 |
| Lot Size: | 0,00 |
Description
Spacious ranch, all dolled up and ready to go. Generously-sized Living Room has a nice bow window plus TV/bookshelf area. Striking Eat-In Kitchen is accentuated by a beautiful glass tile backsplash with a walk-in pantry just around the corner. Impressive updated bath has tile floor, new sink/vanity, tub surround, mirror, lighting and more. Larger bedroom easily holds a king sized bed. Cute secondary bedrooms. Extended one car garage - almost 28' deep - has plenty of room for workshop/storage and the expanded driveway easily holds 2 cars. Back yard has a larger than normal patio deck plus a 17' x 8 Garden Shed. Nice House - a must see!
Property Specifics
| Single Family | |
| — | |
| Ranch | |
| 1965 | |
| None | |
| — | |
| No | |
| — |
| Champaign | |
| Holiday Park | |
| — / — | |
| — | |
| Public | |
| Public Sewer | |
| 09437922 | |
| 442015153005 |
Nearby Schools
| NAME: | DISTRICT: | DISTANCE: | |
|---|---|---|---|
|
Grade School
Soc |
— | ||
|
Middle School
Call Unt 4 351-3701 |
Not in DB | ||
|
High School
Centennial High School |
Not in DB | ||
Property History
| DATE: | EVENT: | PRICE: | SOURCE: |
|---|---|---|---|
| 9 Jun, 2014 | Sold | $97,000 | MRED MLS |
| 9 May, 2014 | Under contract | $99,900 | MRED MLS |
| 8 Apr, 2014 | Listed for sale | $99,900 | MRED MLS |
Room Specifics
Total Bedrooms: 3
Bedrooms Above Ground: 3
Bedrooms Below Ground: 0
Dimensions: —
Floor Type: Carpet
Dimensions: —
Floor Type: Carpet
Full Bathrooms: 1
Bathroom Amenities: —
Bathroom in Basement: —
Rooms: —
Basement Description: Slab
Other Specifics
| 1 | |
| — | |
| — | |
| Deck | |
| Fenced Yard | |
| 65 X 100 | |
| — | |
| — | |
| First Floor Bedroom | |
| Range, Refrigerator | |
| Not in DB | |
| — | |
| — | |
| — | |
| — |
Tax History
| Year | Property Taxes |
|---|---|
| 2014 | $2,144 |
Contact Agent
Nearby Similar Homes
Nearby Sold Comparables
Contact Agent
Listing Provided By
RE/MAX REALTY ASSOCIATES-CHA

