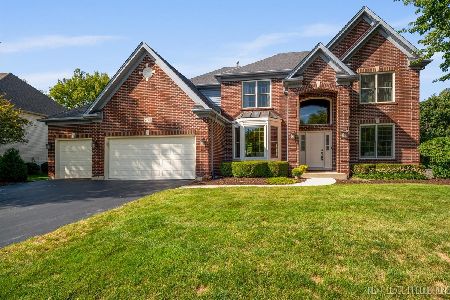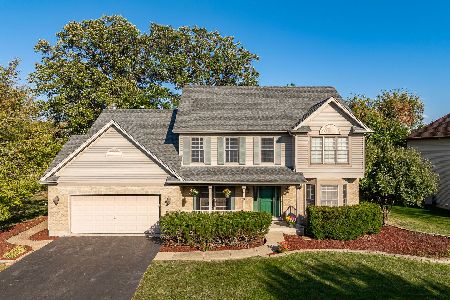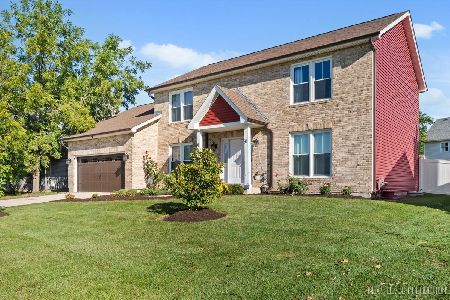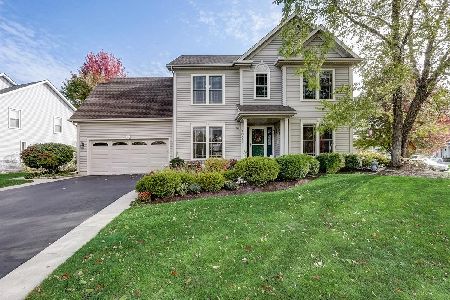806 Meadow Lane, North Aurora, Illinois 60542
$287,250
|
Sold
|
|
| Status: | Closed |
| Sqft: | 2,449 |
| Cost/Sqft: | $120 |
| Beds: | 4 |
| Baths: | 4 |
| Year Built: | 1997 |
| Property Taxes: | $10,127 |
| Days On Market: | 3756 |
| Lot Size: | 0,33 |
Description
AMAZING value with this upgraded home w/4 Bedrooms, 3.1 baths on a premium lot with mature trees, sprinkler system and fenced yard. ALL new Marvin windows throughout, new kitchen w/Cambria Quartz counter tops, SS appliances, new light fixtures, easy-close drawers, lighted glass cabinets, closet pantry with pullout drawers, great breakfast area with access to your oversized deck and private backyard; gleaming hardwood floors. New carpet in family room with fireplace; separate dining and livings rooms for entertaining; mudroom w/laundry hook ups and cabinets from garage. Full finished basement with rec room, wet bar area, workroom/study/storage, large laundry room with sink and closets, full bathroom. More extras: Barn with water sensors & electrical; storage shed, wood blinds, french doors into living room, mud room with cabinetry and pocket door entry from garage (laundry hooks ups here as well), new roof, radon mitigation system, water softener, sprinkler system. Enjoy!
Property Specifics
| Single Family | |
| — | |
| Colonial | |
| 1997 | |
| Full | |
| GRANT | |
| No | |
| 0.33 |
| Kane | |
| Hartfield Estates | |
| 0 / Not Applicable | |
| None | |
| Public | |
| Public Sewer | |
| 09030525 | |
| 1235105001 |
Nearby Schools
| NAME: | DISTRICT: | DISTANCE: | |
|---|---|---|---|
|
Grade School
Schneider Elementary School |
129 | — | |
|
Middle School
Herget Middle School |
129 | Not in DB | |
|
High School
West Aurora High School |
129 | Not in DB | |
Property History
| DATE: | EVENT: | PRICE: | SOURCE: |
|---|---|---|---|
| 21 Jul, 2007 | Sold | $340,900 | MRED MLS |
| 5 Jul, 2007 | Under contract | $344,900 | MRED MLS |
| 25 Jun, 2007 | Listed for sale | $344,900 | MRED MLS |
| 24 Nov, 2015 | Sold | $287,250 | MRED MLS |
| 4 Oct, 2015 | Under contract | $294,900 | MRED MLS |
| — | Last price change | $299,900 | MRED MLS |
| 4 Sep, 2015 | Listed for sale | $299,900 | MRED MLS |
| 7 Dec, 2020 | Sold | $318,000 | MRED MLS |
| 27 Oct, 2020 | Under contract | $319,900 | MRED MLS |
| 15 Oct, 2020 | Listed for sale | $319,900 | MRED MLS |
Room Specifics
Total Bedrooms: 4
Bedrooms Above Ground: 4
Bedrooms Below Ground: 0
Dimensions: —
Floor Type: Carpet
Dimensions: —
Floor Type: Carpet
Dimensions: —
Floor Type: Hardwood
Full Bathrooms: 4
Bathroom Amenities: Whirlpool,Separate Shower,Double Sink
Bathroom in Basement: 1
Rooms: Breakfast Room,Mud Room,Recreation Room,Workshop
Basement Description: Finished
Other Specifics
| 2 | |
| — | |
| Asphalt | |
| Deck, Storms/Screens | |
| Corner Lot,Fenced Yard | |
| 115X125X100X76 | |
| Pull Down Stair | |
| Full | |
| Vaulted/Cathedral Ceilings, Bar-Wet, Hardwood Floors, First Floor Laundry | |
| Range, Microwave, Dishwasher, Refrigerator, Washer, Dryer, Disposal, Wine Refrigerator | |
| Not in DB | |
| Sidewalks, Street Lights, Street Paved | |
| — | |
| — | |
| — |
Tax History
| Year | Property Taxes |
|---|---|
| 2007 | $5,800 |
| 2015 | $10,127 |
| 2020 | $8,468 |
Contact Agent
Nearby Similar Homes
Nearby Sold Comparables
Contact Agent
Listing Provided By
Premier Living Properties










