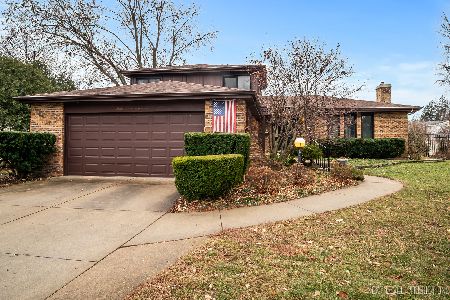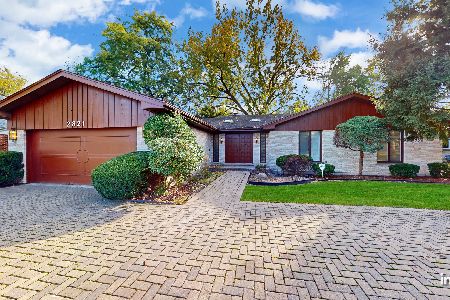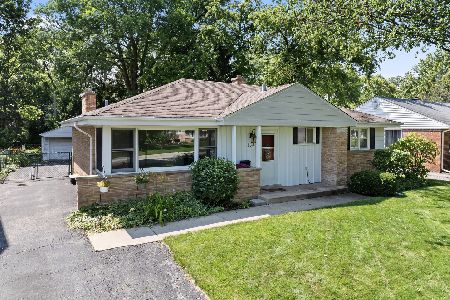806 Meadowlark Lane, Glenview, Illinois 60025
$435,777
|
Sold
|
|
| Status: | Closed |
| Sqft: | 1,648 |
| Cost/Sqft: | $242 |
| Beds: | 3 |
| Baths: | 2 |
| Year Built: | 1954 |
| Property Taxes: | $7,767 |
| Days On Market: | 2778 |
| Lot Size: | 0,22 |
Description
This Gem of a home has a beautifully custom designed newer eat-in kitchen and also a newer 3 car garage!The kitchen boasts Amish soft close 42" maple cabs w crown molding, granite counters, & stainless steel appliances and opens to the dining room with a picture window overlooking the backyard. The attractive slate fireplace in the living room has a gas starter making it easily convertible to all gas, if desired. The convenient walk-out lower level houses the large family room, Laundry room w 2nd refrigerator, crawl for extra storage. The Upper level has 3 bedrooms, an ample full bath and attic space for addl storage. The main and upper levels have all hardwood floors! There is a newer handsome detached 3 car garage! This Central Glenview location can not be beat --tucked away and quiet at the end of Meadowlark, 2 short blocks to Henking School (K-2), Glenview Golf course and Crowley Park! Glenview is known for Awarded and Nationally Recognized Schools and Award Winning Park District!
Property Specifics
| Single Family | |
| — | |
| Contemporary | |
| 1954 | |
| Walkout | |
| — | |
| No | |
| 0.22 |
| Cook | |
| — | |
| 0 / Not Applicable | |
| None | |
| Lake Michigan | |
| Public Sewer | |
| 09965980 | |
| 04343040400000 |
Nearby Schools
| NAME: | DISTRICT: | DISTANCE: | |
|---|---|---|---|
|
Grade School
Henking Elementary School |
34 | — | |
|
Middle School
Attea Middle School |
34 | Not in DB | |
|
High School
Glenbrook South High School |
225 | Not in DB | |
Property History
| DATE: | EVENT: | PRICE: | SOURCE: |
|---|---|---|---|
| 7 Aug, 2018 | Sold | $435,777 | MRED MLS |
| 14 Jun, 2018 | Under contract | $398,500 | MRED MLS |
| 12 Jun, 2018 | Listed for sale | $398,500 | MRED MLS |
Room Specifics
Total Bedrooms: 3
Bedrooms Above Ground: 3
Bedrooms Below Ground: 0
Dimensions: —
Floor Type: Hardwood
Dimensions: —
Floor Type: Hardwood
Full Bathrooms: 2
Bathroom Amenities: —
Bathroom in Basement: 0
Rooms: No additional rooms
Basement Description: Partially Finished
Other Specifics
| 3 | |
| — | |
| Asphalt | |
| Deck | |
| — | |
| 60 X 163 | |
| Unfinished | |
| None | |
| Hardwood Floors | |
| Range, Microwave, Dishwasher, Refrigerator, Washer, Dryer, Disposal | |
| Not in DB | |
| Tennis Courts, Sidewalks, Street Lights, Street Paved | |
| — | |
| — | |
| Gas Starter, Includes Accessories |
Tax History
| Year | Property Taxes |
|---|---|
| 2018 | $7,767 |
Contact Agent
Nearby Similar Homes
Nearby Sold Comparables
Contact Agent
Listing Provided By
Berkshire Hathaway HomeServices Starck Real Estate










