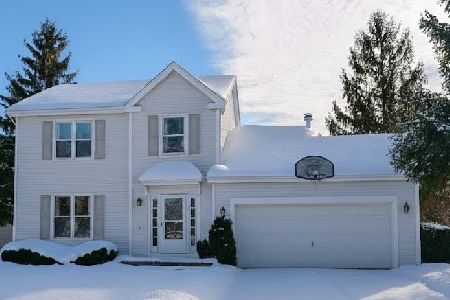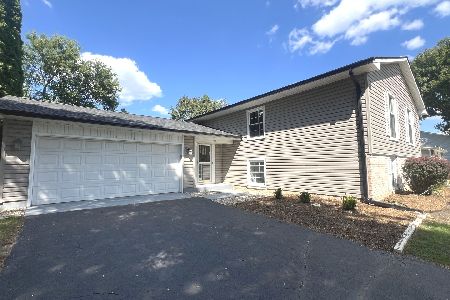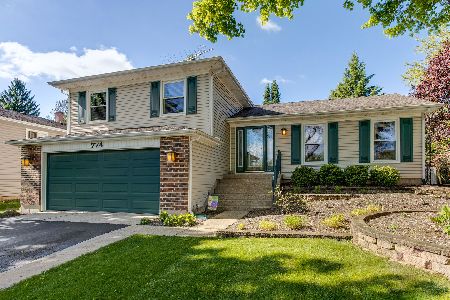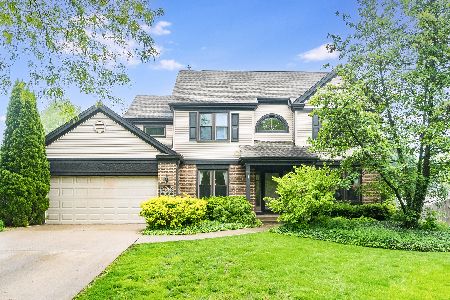806 Merrimac Street, Cary, Illinois 60013
$287,500
|
Sold
|
|
| Status: | Closed |
| Sqft: | 2,126 |
| Cost/Sqft: | $140 |
| Beds: | 4 |
| Baths: | 2 |
| Year Built: | 1977 |
| Property Taxes: | $6,622 |
| Days On Market: | 1561 |
| Lot Size: | 0,22 |
Description
Come see all that 806 Merrimac St in Cary has to offer! This 3+1 bed 2 bath raised ranch is a place of sanctuary and gathering, offering an enormous, private backyard, a gorgeous, newly repaired and repainted deck and patio, and eye-catching landscaping. The roomy kitchen and eating area provides ample cabinet space and is perfect for hosting larger gatherings. Head down the hall to find 3 big bedrooms each with large closets and a newly remodeled bathroom. The master bedroom will have wallpaper removed and fresh paint in the next few weeks. Walk downstairs to find an additional bedroom, full bathroom, and a cozy family room that walks straight out to the patio - This would be perfect for an in-law suite or private work-from-home space! This home boasts tasteful paint colors, modern renovations, and plenty of space. No need to worry about lots of upkeep - new dishwasher in 2021, new roof, stove, microwave in 2020, new heater, air conditioner, and water heater in 2019, and more! Don't miss your chance to make this dazzling home your own!
Property Specifics
| Single Family | |
| — | |
| — | |
| 1977 | |
| Walkout | |
| — | |
| No | |
| 0.22 |
| Mc Henry | |
| Greenfields | |
| — / Not Applicable | |
| None | |
| Public | |
| Public Sewer | |
| 11247199 | |
| 1914226004 |
Nearby Schools
| NAME: | DISTRICT: | DISTANCE: | |
|---|---|---|---|
|
Grade School
Briargate Elementary School |
26 | — | |
|
Middle School
Cary Junior High School |
26 | Not in DB | |
|
High School
Cary-grove Community High School |
155 | Not in DB | |
Property History
| DATE: | EVENT: | PRICE: | SOURCE: |
|---|---|---|---|
| 10 Dec, 2021 | Sold | $287,500 | MRED MLS |
| 4 Nov, 2021 | Under contract | $297,500 | MRED MLS |
| 15 Oct, 2021 | Listed for sale | $297,500 | MRED MLS |
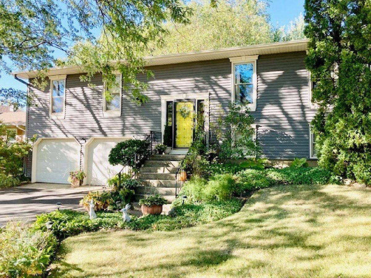
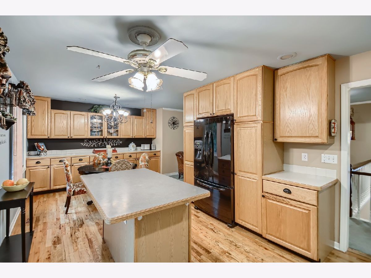
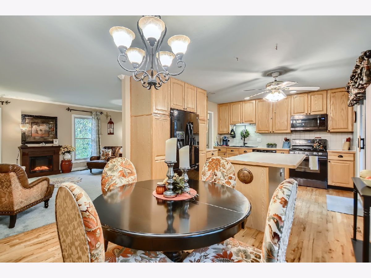
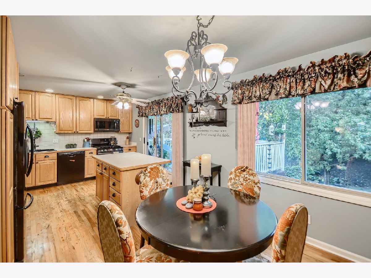
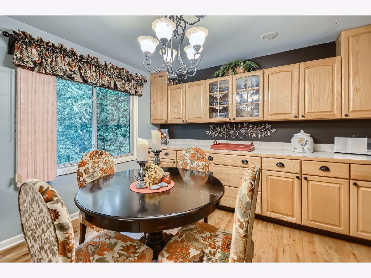
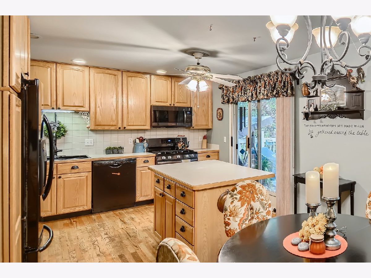
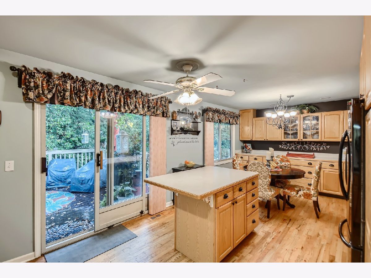
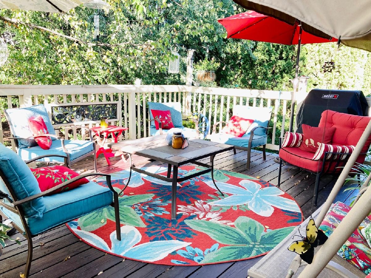
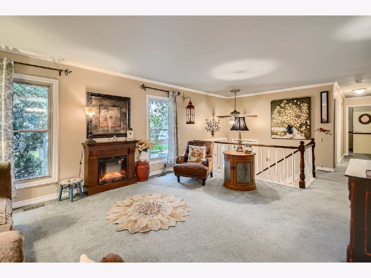
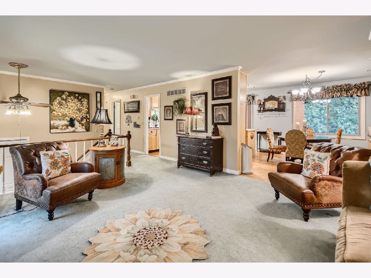
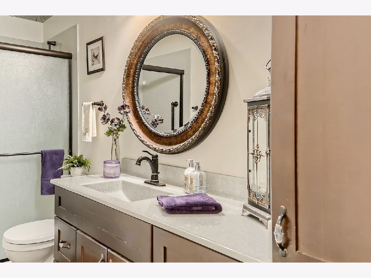
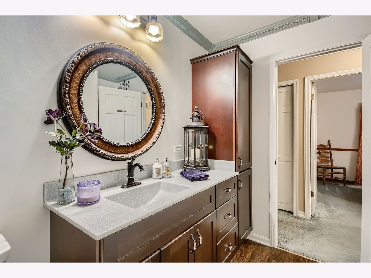
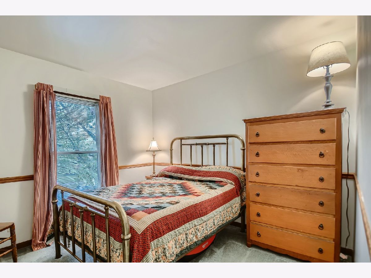
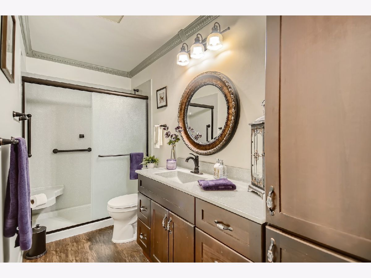
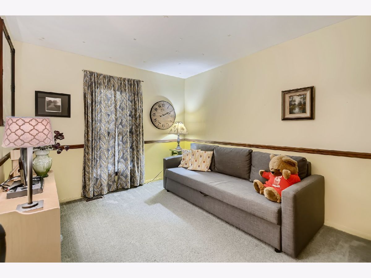
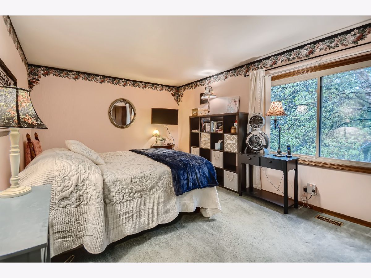
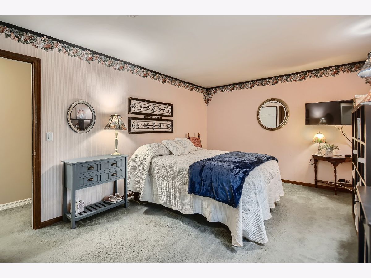
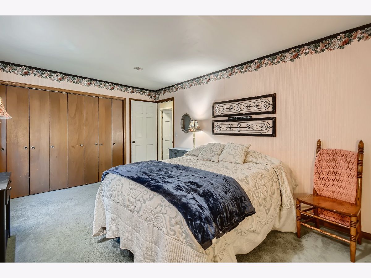
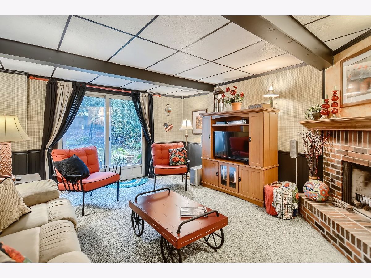
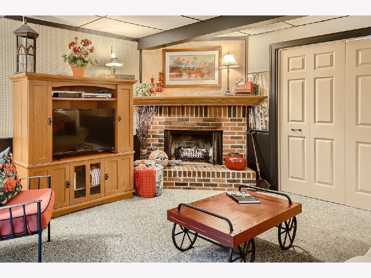
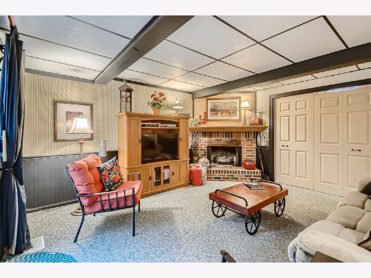
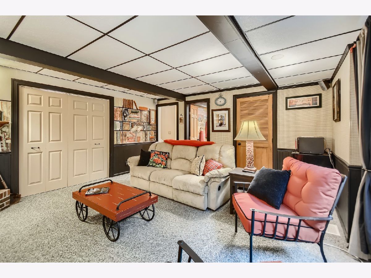
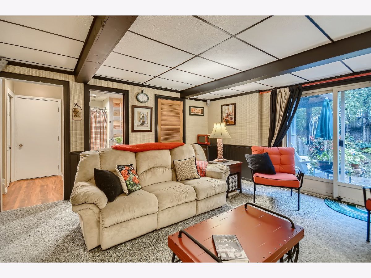
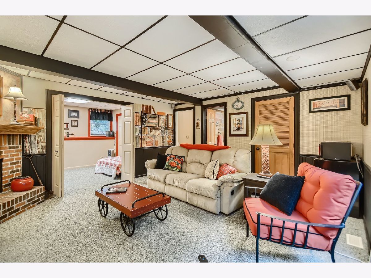
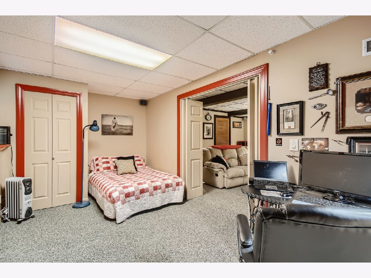
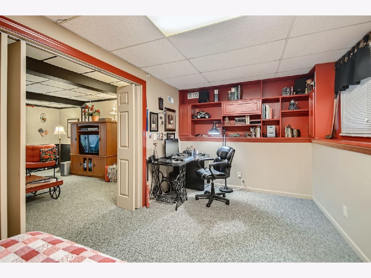
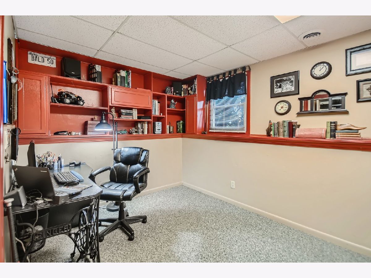
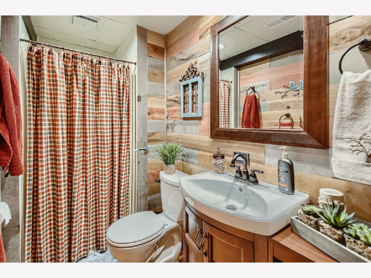
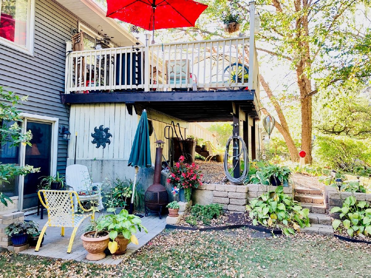
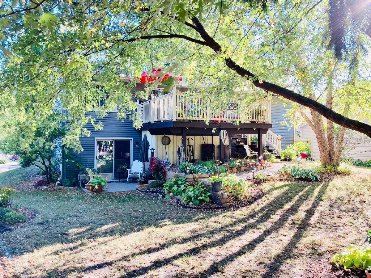
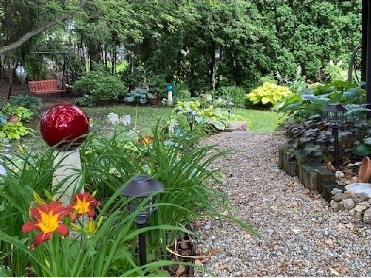
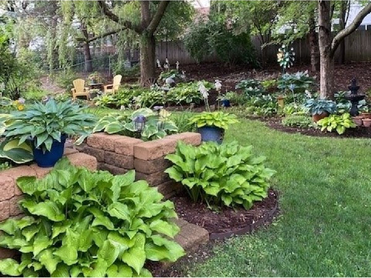
Room Specifics
Total Bedrooms: 4
Bedrooms Above Ground: 4
Bedrooms Below Ground: 0
Dimensions: —
Floor Type: Carpet
Dimensions: —
Floor Type: Carpet
Dimensions: —
Floor Type: Carpet
Full Bathrooms: 2
Bathroom Amenities: —
Bathroom in Basement: 1
Rooms: No additional rooms
Basement Description: Finished,Egress Window
Other Specifics
| 2 | |
| Concrete Perimeter | |
| Asphalt | |
| Deck, Patio | |
| — | |
| 9500 | |
| — | |
| — | |
| Wood Laminate Floors, First Floor Full Bath, Built-in Features, Some Wood Floors | |
| Range, Microwave, Dishwasher, Refrigerator | |
| Not in DB | |
| — | |
| — | |
| — | |
| Wood Burning, Gas Log |
Tax History
| Year | Property Taxes |
|---|---|
| 2021 | $6,622 |
Contact Agent
Nearby Similar Homes
Nearby Sold Comparables
Contact Agent
Listing Provided By
Century 21 Affiliated

