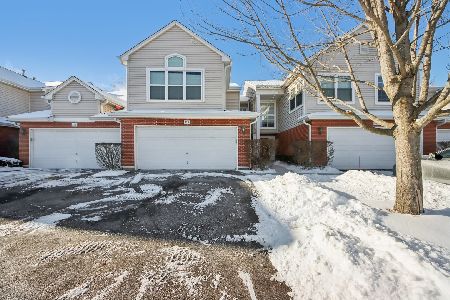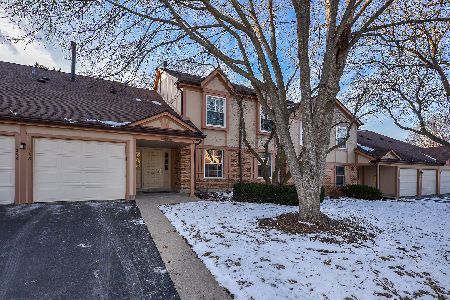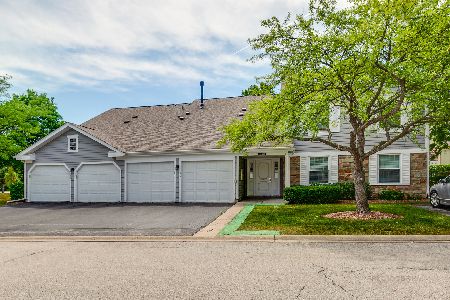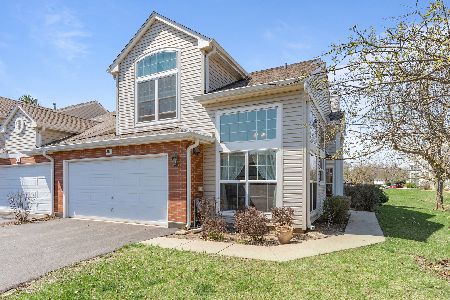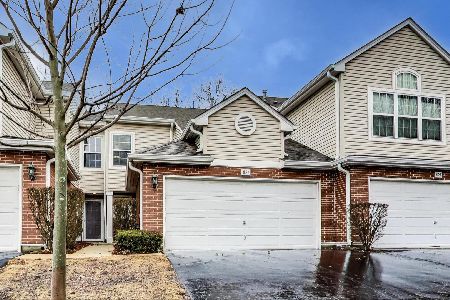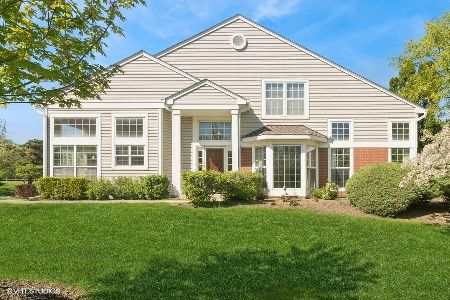806 Old Checker Road, Buffalo Grove, Illinois 60089
$312,500
|
Sold
|
|
| Status: | Closed |
| Sqft: | 2,122 |
| Cost/Sqft: | $155 |
| Beds: | 3 |
| Baths: | 3 |
| Year Built: | 1995 |
| Property Taxes: | $7,585 |
| Days On Market: | 2569 |
| Lot Size: | 0,00 |
Description
One Look & You'll Fall in Love With This Beautiful Townhome! Rarely Available End Unit 3 Bedroom 2.1 Bath with Den Situated on the Golf Course & Steps From Checker Park! Grand Foyer with Hardwood Floors Greets you to the Stunning 2 Story Great Room with Gorgeous Brick Fireplace! Relax in the Den too, Enjoy First Floor Laundry Room and Pretty Guest Half Bath. 16 FT Floor to Ceiling Windows in Gourmet Kitchen With Tons of Cabinet and Corian Counter Space! Cooks Dream with Sensational Eat in Space! Master Suite Adorned with Walk in Closet and Spa Bath with Dual Vanities. Two Car Attached Garage! Central Buffalo Grove Location Just Steps to Deerfield Bakery, Post Office, Eateries and Shopping! Hurry to Make Your Dreams Come True in This Special Home!
Property Specifics
| Condos/Townhomes | |
| 2 | |
| — | |
| 1995 | |
| None | |
| KEEPSAKE | |
| No | |
| — |
| Lake | |
| Roseglen | |
| 432 / Monthly | |
| Insurance,Exterior Maintenance,Lawn Care,Scavenger,Snow Removal | |
| Lake Michigan | |
| Public Sewer | |
| 10271720 | |
| 15323110430000 |
Nearby Schools
| NAME: | DISTRICT: | DISTANCE: | |
|---|---|---|---|
|
Grade School
Ivy Hall Elementary School |
96 | — | |
|
Middle School
Twin Groves Middle School |
96 | Not in DB | |
|
High School
Adlai E Stevenson High School |
125 | Not in DB | |
Property History
| DATE: | EVENT: | PRICE: | SOURCE: |
|---|---|---|---|
| 10 May, 2019 | Sold | $312,500 | MRED MLS |
| 2 Apr, 2019 | Under contract | $329,000 | MRED MLS |
| — | Last price change | $339,000 | MRED MLS |
| 13 Feb, 2019 | Listed for sale | $339,000 | MRED MLS |
Room Specifics
Total Bedrooms: 3
Bedrooms Above Ground: 3
Bedrooms Below Ground: 0
Dimensions: —
Floor Type: Carpet
Dimensions: —
Floor Type: Carpet
Full Bathrooms: 3
Bathroom Amenities: Separate Shower,Double Sink,Soaking Tub
Bathroom in Basement: 0
Rooms: Breakfast Room
Basement Description: None
Other Specifics
| 2 | |
| Concrete Perimeter | |
| Asphalt | |
| Patio, Storms/Screens, End Unit | |
| Cul-De-Sac,Golf Course Lot,Landscaped | |
| COMMON | |
| — | |
| Full | |
| Vaulted/Cathedral Ceilings, First Floor Laundry | |
| Range, Microwave, Dishwasher, Refrigerator, Freezer, Washer, Dryer, Disposal, Trash Compactor | |
| Not in DB | |
| — | |
| — | |
| Golf Course | |
| Gas Starter |
Tax History
| Year | Property Taxes |
|---|---|
| 2019 | $7,585 |
Contact Agent
Nearby Similar Homes
Nearby Sold Comparables
Contact Agent
Listing Provided By
RE/MAX Suburban

