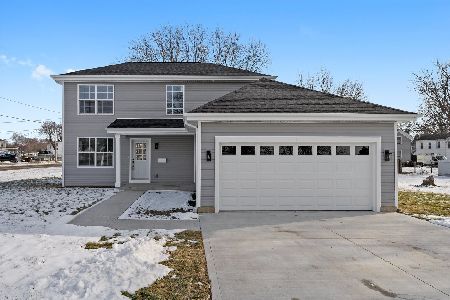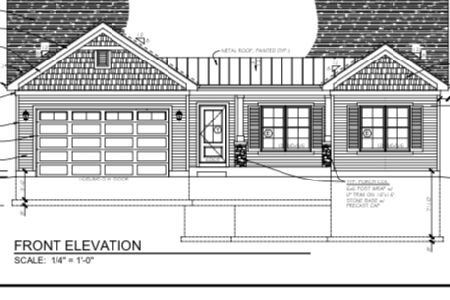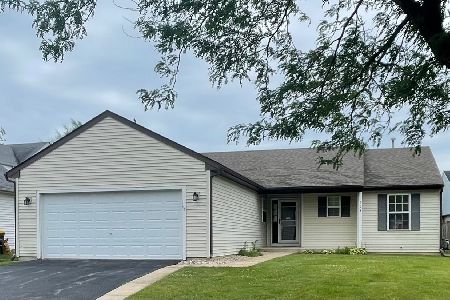806 Rose Lane, Harvard, Illinois 60033
$127,000
|
Sold
|
|
| Status: | Closed |
| Sqft: | 1,288 |
| Cost/Sqft: | $100 |
| Beds: | 3 |
| Baths: | 2 |
| Year Built: | 2003 |
| Property Taxes: | $4,884 |
| Days On Market: | 3333 |
| Lot Size: | 0,15 |
Description
Bright open floorplan with soaring ceilings and rich flooring throughout! Covered front porch opens to Foyer with tile flooring, volume decorative shelving, coat closet and is open to the Living and Dining Rooms. The Living and Dining Rooms offer rich flooring, cathedral ceiling, volume decorative niche and oversized slider to deck and backyard, perfect for entertaining! The Eat-in Kitchen includes tile flooring, volume ceiling, abundance of cabinetry, breakfast bar, all appliances, table space, access to the Garage and is open to the Living and Dining Rooms. The Master Suite features rich flooring, huge windows, closet space and Private Bath with double sinks and separate shower. The Additional Bedrooms include rich flooring, ample closet space and share the Full Hall Bath with tub/shower combination. Full Basement is partially finished and offers a roughed in bath and has plenty of storage! Fenced-in backyard with custom deck!
Property Specifics
| Single Family | |
| — | |
| Ranch | |
| 2003 | |
| Full | |
| — | |
| No | |
| 0.15 |
| Mc Henry | |
| Shadow Creek | |
| 0 / Not Applicable | |
| None | |
| Community Well | |
| Public Sewer | |
| 09399518 | |
| 0602104006 |
Property History
| DATE: | EVENT: | PRICE: | SOURCE: |
|---|---|---|---|
| 28 Feb, 2017 | Sold | $127,000 | MRED MLS |
| 9 Jan, 2017 | Under contract | $129,000 | MRED MLS |
| 5 Dec, 2016 | Listed for sale | $129,000 | MRED MLS |
Room Specifics
Total Bedrooms: 3
Bedrooms Above Ground: 3
Bedrooms Below Ground: 0
Dimensions: —
Floor Type: Wood Laminate
Dimensions: —
Floor Type: Wood Laminate
Full Bathrooms: 2
Bathroom Amenities: Separate Shower,Double Sink
Bathroom in Basement: 0
Rooms: Foyer
Basement Description: Partially Finished
Other Specifics
| 2 | |
| Concrete Perimeter | |
| Asphalt | |
| Deck, Porch, Storms/Screens | |
| Fenced Yard | |
| 60X100 | |
| — | |
| Full | |
| Vaulted/Cathedral Ceilings, Wood Laminate Floors, First Floor Bedroom, First Floor Full Bath | |
| Range, Microwave, Dishwasher, Refrigerator, Washer, Dryer, Disposal | |
| Not in DB | |
| Sidewalks, Street Lights, Street Paved | |
| — | |
| — | |
| — |
Tax History
| Year | Property Taxes |
|---|---|
| 2017 | $4,884 |
Contact Agent
Nearby Similar Homes
Contact Agent
Listing Provided By
Keller Williams Platinum Partners







