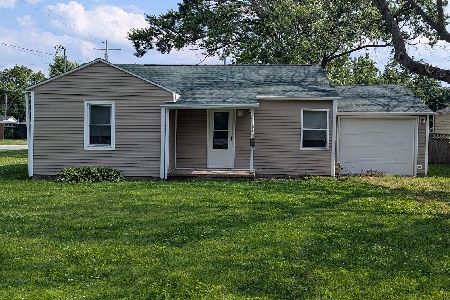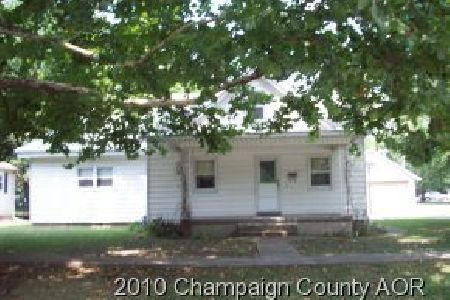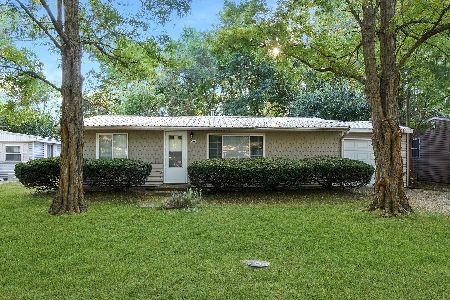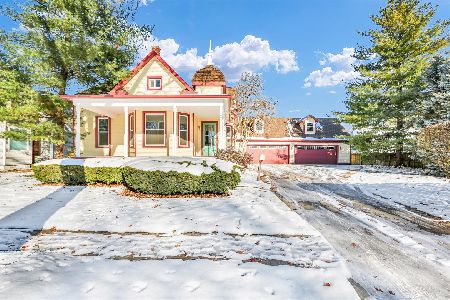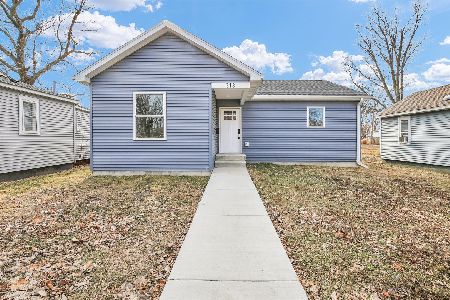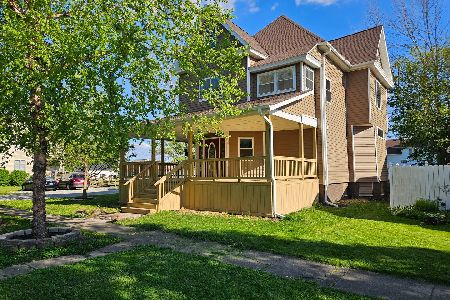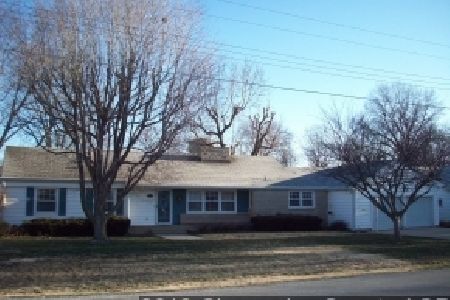806 Scott Street, Tuscola, Illinois 61953
$420,000
|
Sold
|
|
| Status: | Closed |
| Sqft: | 4,006 |
| Cost/Sqft: | $105 |
| Beds: | 5 |
| Baths: | 4 |
| Year Built: | 1953 |
| Property Taxes: | $5,291 |
| Days On Market: | 311 |
| Lot Size: | 0,00 |
Description
Welcome home to this Stunning 5 bedroom, 3.5 bathroom home offering luxury living and top of the line finishes throughout. Step into luxury featuring high-end finishes and custom craftmanship throughout. The chef inspired kitchen boasts custom cabinetry by Monarch Cabinetry with ample storage, lots of amazing custom built pullouts, paired with beautiful quartz countertops. The kitchen is equipped with a Monogram 6-burner cooktop, Monogram hood vent and stainless steel appliances. The flowing open-concept design offers a spacious living and dining experience perfect for hosting family and friends. Gather and unwind in the family room, where a beautiful fireplace serves as the heart of the space, creating a cozy yet stylish ambiance. Whether you're enjoying a quiet evening or entertaining guests, this home offers the perfect blend of luxury and warmth. The master bedroom features beautiful lighted tray ceilings. As you enter the master bathroom you will be amazed to step into pure elegance in this spa-like master bathroom, designed for ultimate relaxation. Featuring sleek granite countertops, a deep soaking tub, and a large walk-in shower. The expansive walk-in closet is a dream come true, complete with a custom-built, lighted shoe rack, ensuring your wardrobe is beautifully displayed and organized. For those who love to entertain, the bonus room/entertainment room is a showstopper! Outfitted with kitchen cabinets, granite countertops, and a pool table, this versatile space is perfect for game nights, gatherings, or even a private retreat. This stunning property is a true entertainer's dream, featuring a beautiful inground pool and a fully equipped cook building designed for top-tier gatherings. The cook building includes a commercial vent system, granite countertops, and a stylish wet bar, and a sink, making it perfect for cooking, entertaining, and unwinding in style. The spacious bar area seamlessly opens to the outdoor space, creating an effortless flow for hosting guests. There is a covered outdoor living space and includes a cozy wood-burning stove, perfect for cool evenings and enjoying the outdoors. Make this your dream house today.
Property Specifics
| Single Family | |
| — | |
| — | |
| 1953 | |
| — | |
| — | |
| No | |
| — |
| Douglas | |
| — | |
| — / Not Applicable | |
| — | |
| — | |
| — | |
| 12323607 | |
| 09023442500900 |
Nearby Schools
| NAME: | DISTRICT: | DISTANCE: | |
|---|---|---|---|
|
Grade School
Tuscola Elementary School |
301 | — | |
|
Middle School
Tuscola Junior High School |
301 | Not in DB | |
|
High School
Tuscola High School |
301 | Not in DB | |
Property History
| DATE: | EVENT: | PRICE: | SOURCE: |
|---|---|---|---|
| 30 Apr, 2025 | Sold | $420,000 | MRED MLS |
| 31 Mar, 2025 | Under contract | $420,000 | MRED MLS |
| 30 Mar, 2025 | Listed for sale | $420,000 | MRED MLS |
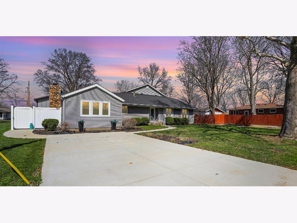
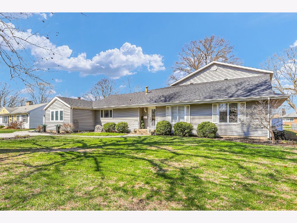
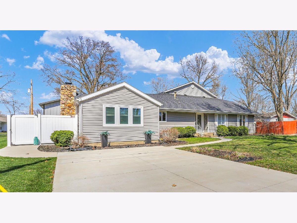
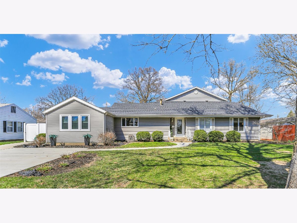
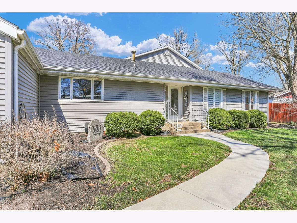
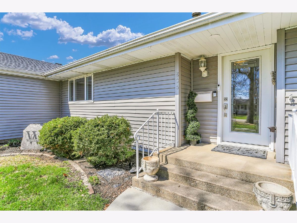
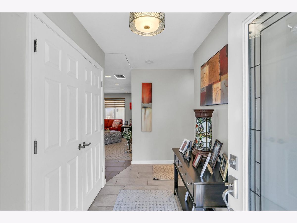
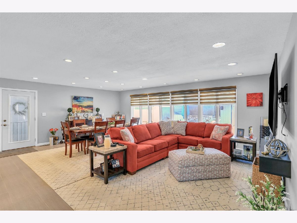
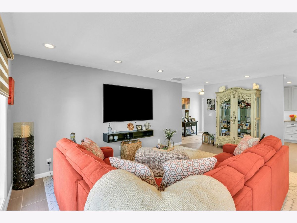
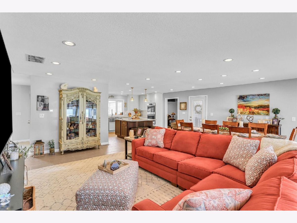
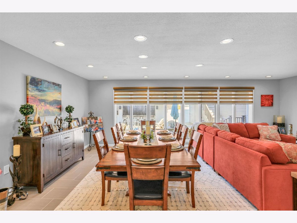
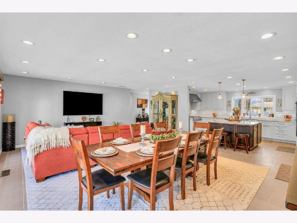
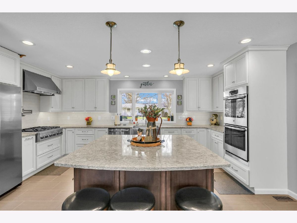
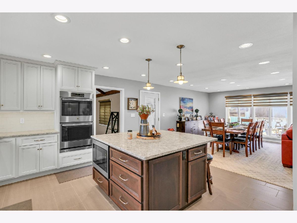
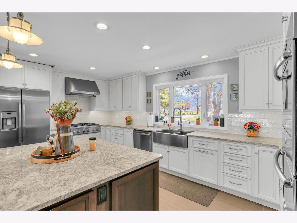
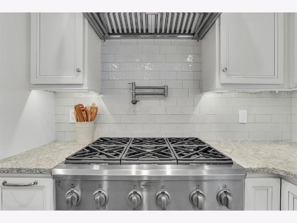
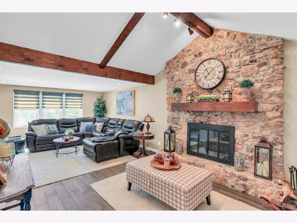
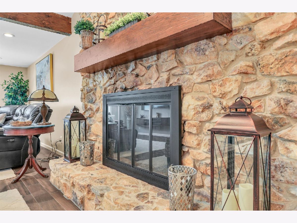
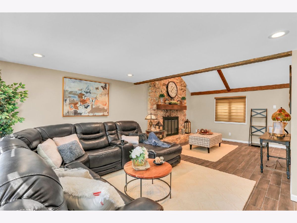
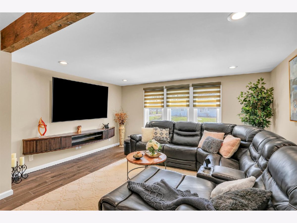
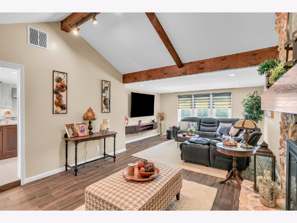
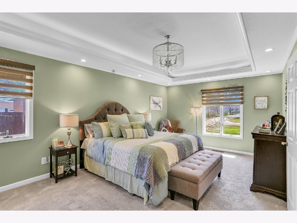
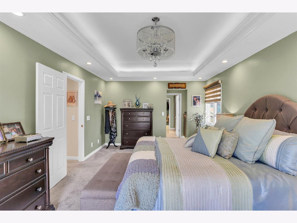
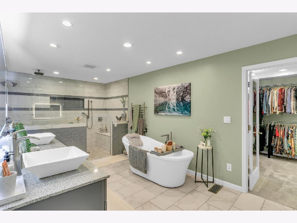
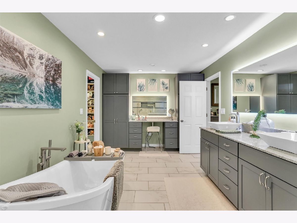
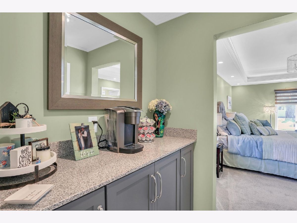
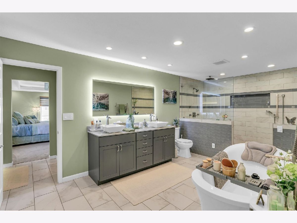
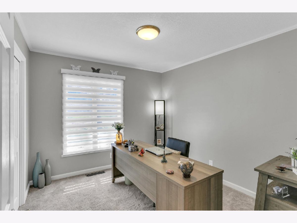
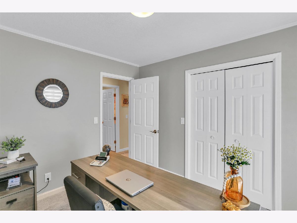
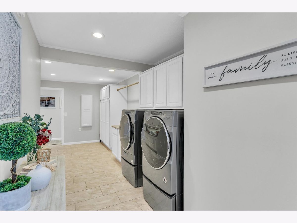
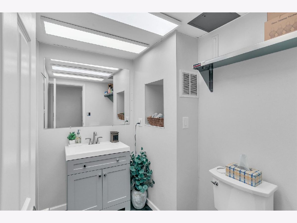
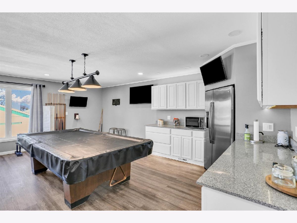
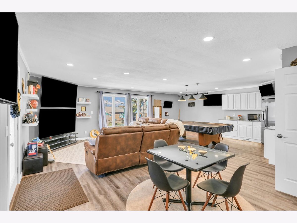
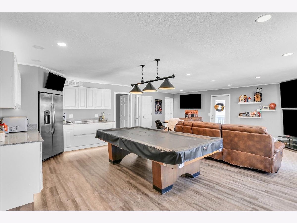
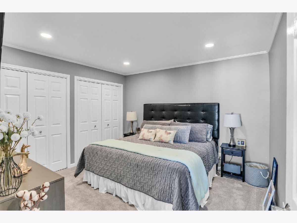
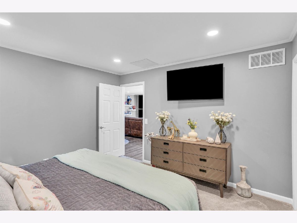
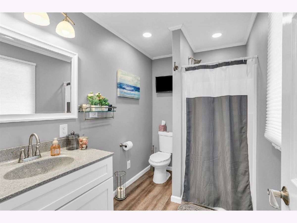
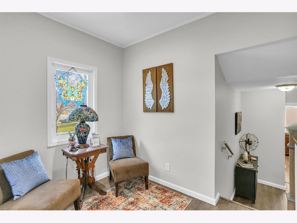
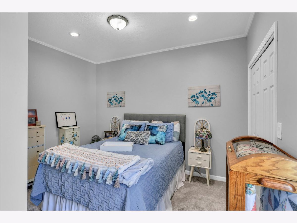
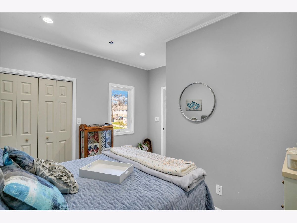
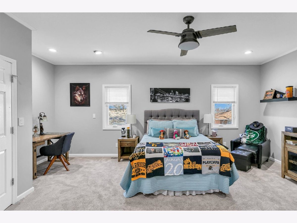
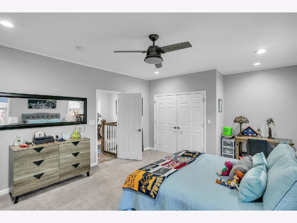
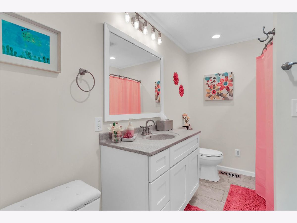
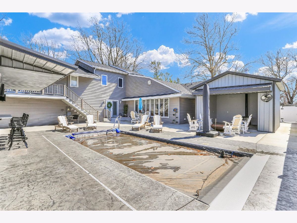
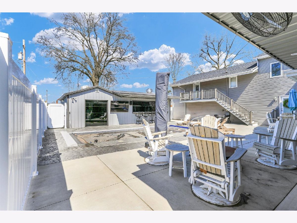
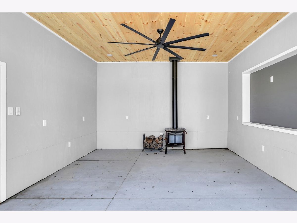
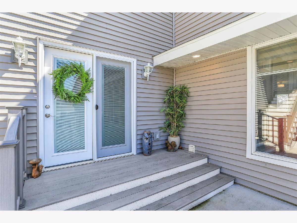
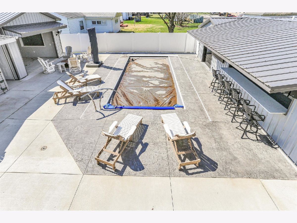
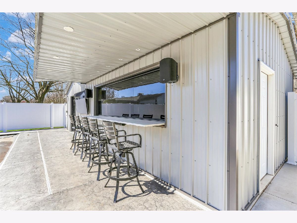
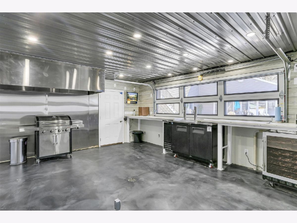
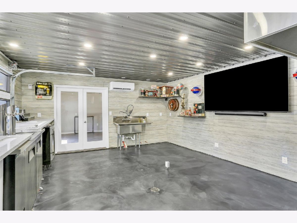
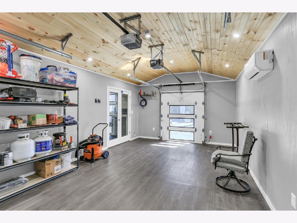
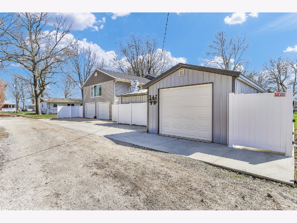
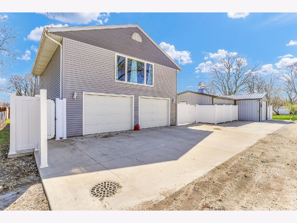
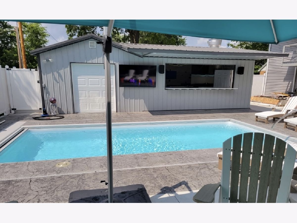
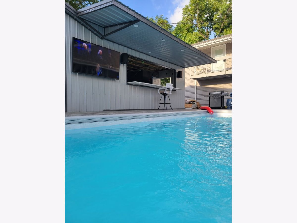
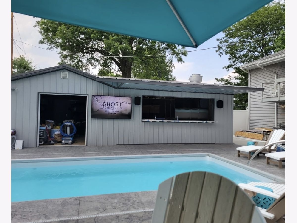
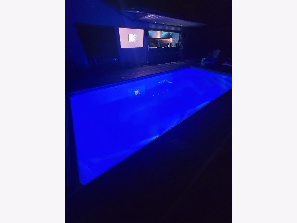
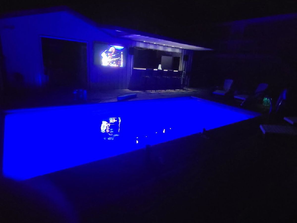
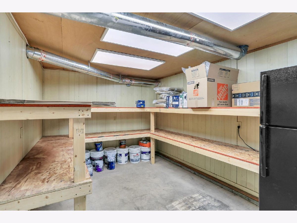
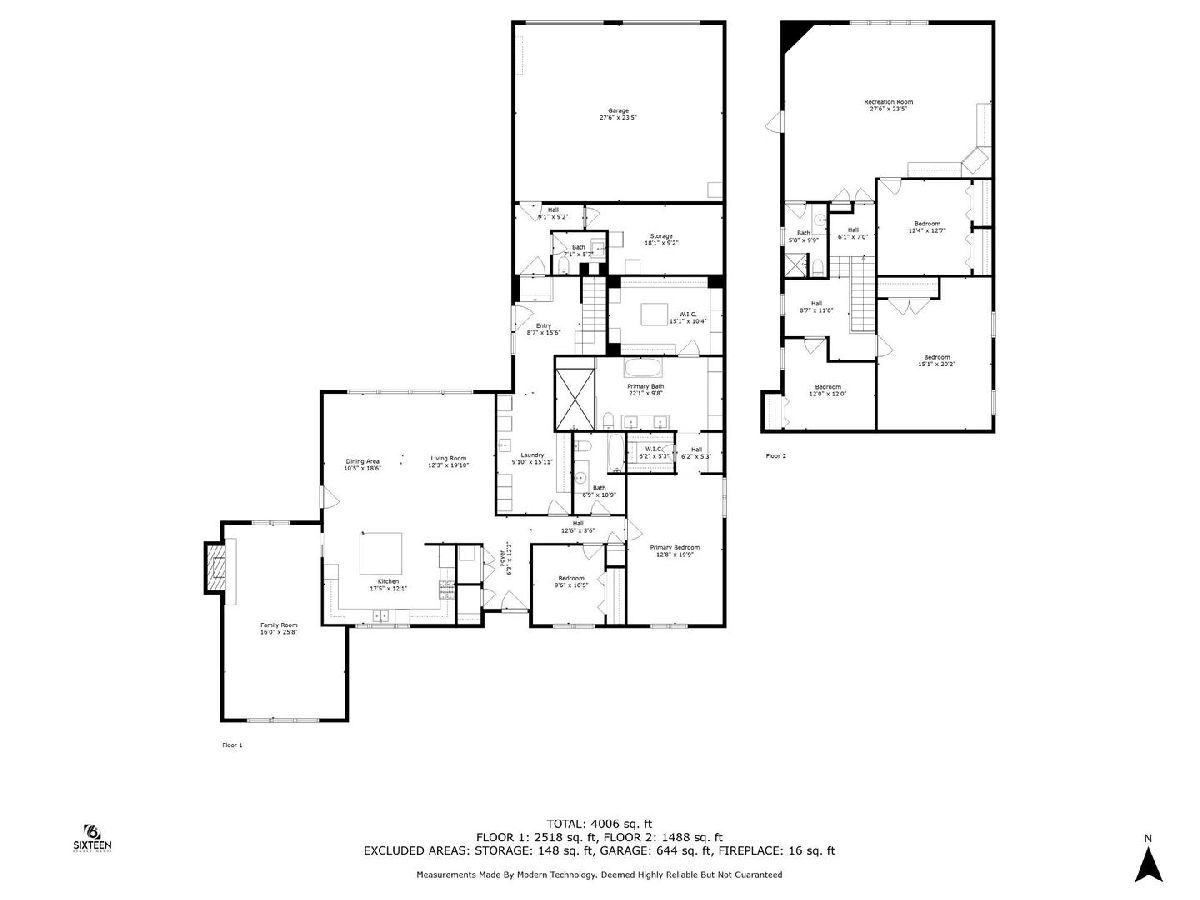
Room Specifics
Total Bedrooms: 5
Bedrooms Above Ground: 5
Bedrooms Below Ground: 0
Dimensions: —
Floor Type: —
Dimensions: —
Floor Type: —
Dimensions: —
Floor Type: —
Dimensions: —
Floor Type: —
Full Bathrooms: 4
Bathroom Amenities: Double Sink,Full Body Spray Shower,Soaking Tub
Bathroom in Basement: —
Rooms: —
Basement Description: —
Other Specifics
| 2 | |
| — | |
| — | |
| — | |
| — | |
| 83 X 140 | |
| — | |
| — | |
| — | |
| — | |
| Not in DB | |
| — | |
| — | |
| — | |
| — |
Tax History
| Year | Property Taxes |
|---|---|
| 2025 | $5,291 |
Contact Agent
Nearby Similar Homes
Nearby Sold Comparables
Contact Agent
Listing Provided By
Hillard Agency- Tuscola

